4305 N Delaware Drive, Forks Township, PA 18040
Local realty services provided by:Better Homes and Gardens Real Estate Valley Partners
4305 N Delaware Drive,Forks Twp, PA 18040
$289,900
- 2 Beds
- 1 Baths
- 1,005 sq. ft.
- Single family
- Active
Listed by: donna m. frantz
Office: bhhs fox & roach bethlehem
MLS#:767345
Source:PA_LVAR
Price summary
- Price:$289,900
- Price per sq. ft.:$288.46
About this home
There’s nothing to do but move right in and start enjoying life on the river! This charming 2-bedroom, 1-bathroom bungalow sits right along the beautiful Delaware River, offering peaceful views and a front-row seat to nature and wildlife.
Relax on the covered front porch and take in the sights and sounds of the water — perfect for morning coffee or evening sunsets. Inside, the home is bright, comfortable, and ready for you to make it your own. Whether you’re looking for a year-round residence, a weekend getaway, or a tranquil retreat, this property offers the best of waterfront living in Forks Township.
Don’t miss your chance to experience the beauty and serenity of riverfront life, and one floor living. Close to downtown Easton attractions and major highways — schedule your showing today!
Contact an agent
Home facts
- Year built:1925
- Listing ID #:767345
- Added:7 day(s) ago
- Updated:November 11, 2025 at 04:39 PM
Rooms and interior
- Bedrooms:2
- Total bathrooms:1
- Full bathrooms:1
- Living area:1,005 sq. ft.
Heating and cooling
- Cooling:Ceiling Fans, Central Air
- Heating:Forced Air, Oil, Pellet Stove
Structure and exterior
- Roof:Asphalt, Fiberglass
- Year built:1925
- Building area:1,005 sq. ft.
- Lot area:0.43 Acres
Schools
- High school:Easton Area
- Middle school:Easton Area
- Elementary school:Shawnee
Utilities
- Water:Well
- Sewer:Septic Tank
Finances and disclosures
- Price:$289,900
- Price per sq. ft.:$288.46
- Tax amount:$4,250
New listings near 4305 N Delaware Drive
- New
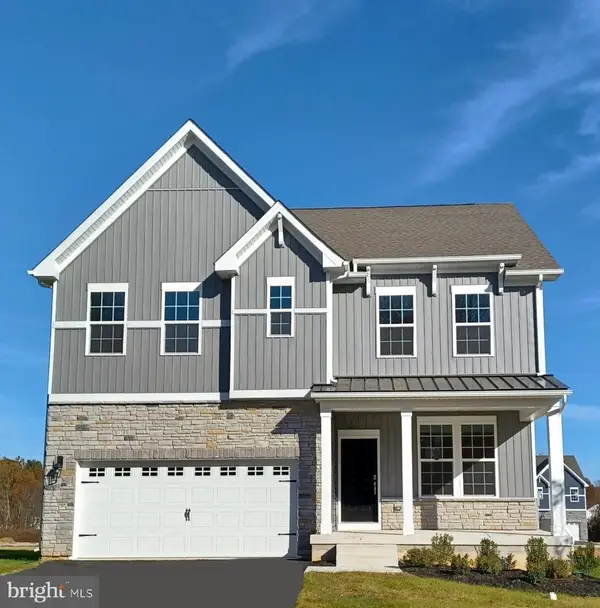 $608,490Active4 beds 3 baths2,533 sq. ft.
$608,490Active4 beds 3 baths2,533 sq. ft.109 Winding Rd, FORKS TOWNSHIP, PA 18040
MLS# PANH2008938Listed by: D.R. HORTON REALTY OF PENNSYLVANIA - New
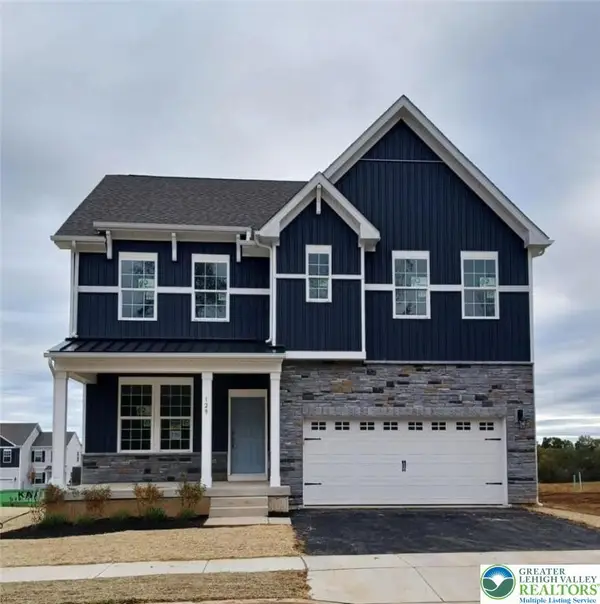 $608,490Active4 beds 3 baths2,533 sq. ft.
$608,490Active4 beds 3 baths2,533 sq. ft.109 Winding Road, Forks Twp, PA 18040
MLS# 767430Listed by: D. R. HORTON REALTY OF PA 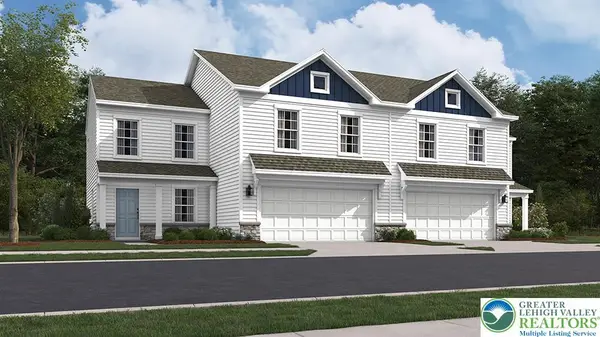 $496,990Active4 beds 3 baths1,950 sq. ft.
$496,990Active4 beds 3 baths1,950 sq. ft.228 Winding Road, Forks Twp, PA 18040
MLS# 767187Listed by: D. R. HORTON REALTY OF PA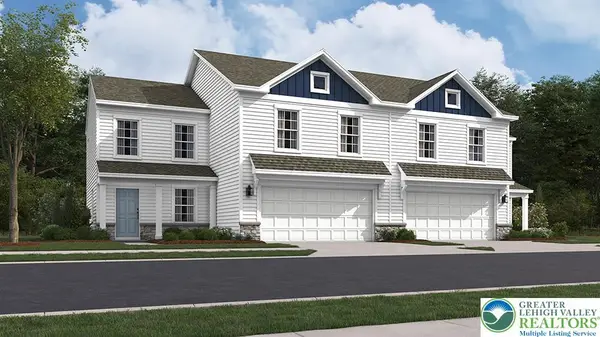 $496,990Active4 beds 3 baths1,950 sq. ft.
$496,990Active4 beds 3 baths1,950 sq. ft.230 Winding Road, Forks Twp, PA 18040
MLS# 767188Listed by: D. R. HORTON REALTY OF PA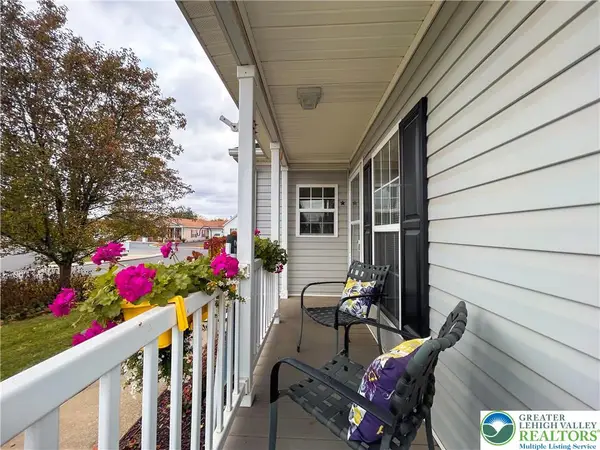 $218,000Active2 beds 2 baths1,708 sq. ft.
$218,000Active2 beds 2 baths1,708 sq. ft.640 Biltmore, Forks Twp, PA 18040
MLS# 767172Listed by: EXP REALTY LLC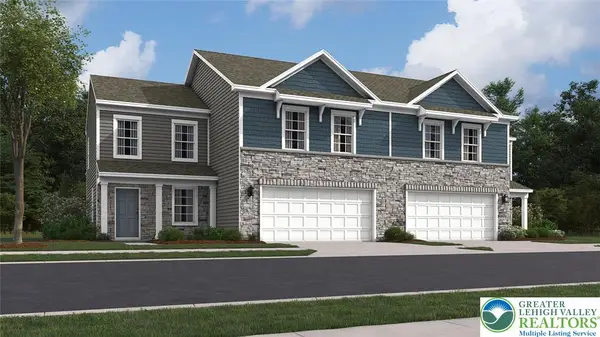 $498,990Active4 beds 3 baths1,950 sq. ft.
$498,990Active4 beds 3 baths1,950 sq. ft.224 Winding Road, Forks Twp, PA 18040
MLS# 767048Listed by: D. R. HORTON REALTY OF PA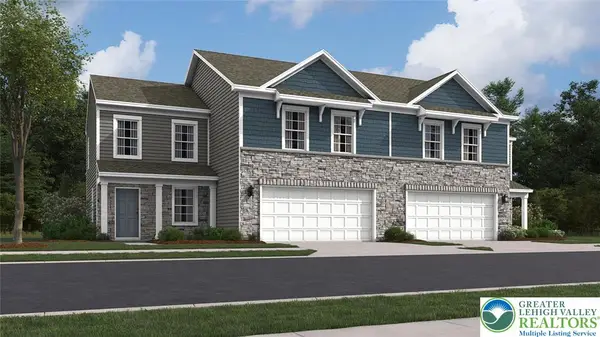 $498,990Active4 beds 3 baths1,950 sq. ft.
$498,990Active4 beds 3 baths1,950 sq. ft.226 Winding Road, Forks Twp, PA 18040
MLS# 767050Listed by: D. R. HORTON REALTY OF PA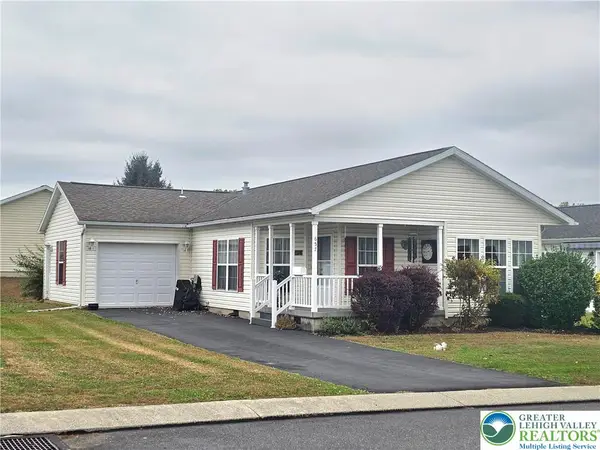 $224,900Active2 beds 2 baths1,501 sq. ft.
$224,900Active2 beds 2 baths1,501 sq. ft.657 Winterthur Way, Forks Twp, PA 18040
MLS# 766593Listed by: COLDWELL BANKER HERITAGE R E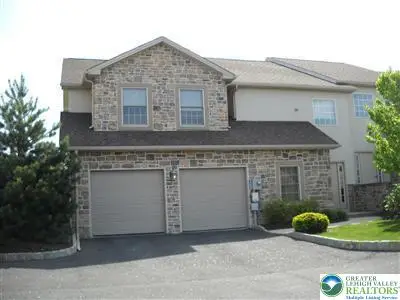 $325,000Active3 beds 3 baths2,414 sq. ft.
$325,000Active3 beds 3 baths2,414 sq. ft.13 Tamarack Court, Forks Twp, PA 18040
MLS# 765081Listed by: COLDWELL BANKER HERITAGE R E
