7 Ashley Ct, Glen Mills, PA 19342
Local realty services provided by:Better Homes and Gardens Real Estate Valley Partners
7 Ashley Ct,Glen Mills, PA 19342
$310,000
- 2 Beds
- 3 Baths
- 1,362 sq. ft.
- Townhouse
- Pending
Listed by: beth ann angelos
Office: bhhs fox & roach-west chester
MLS#:PADE2101406
Source:BRIGHTMLS
Price summary
- Price:$310,000
- Price per sq. ft.:$227.61
About this home
Let me introduce you to this charming end-unit townhouse in the desirable Darlington Woods community in Glen Mills, PA, within the award-winning Garnet Valley School District. This 2-bedroom, 2.5-bath home features an open-concept floor plan filled with natural light and stylish plantation shutters. The main level includes a tile foyer, a convenient powder room, and newly installed vinyl wood floors in the family and dining areas. The family room offers a cozy gas fireplace, and the dining area opens to a side-covered porch. The kitchen is spacious, with white cabinetry, under-cabinet lighting, and appliances including a refrigerator, dishwasher, microwave, and disposal. Upstairs, the large primary bedroom boasts a vaulted ceiling, ceiling fan, walk-in closet, and an en-suite bath with a custom walk-in shower, tile floors, and a cherry vanity. The second bedroom offers ample closet space and a ceiling fan. The hall bath features a tub/shower, vanity, and tile flooring. A second-floor laundry room with a washer and dryer adds convenience. With low-maintenance living, the HOA covers most exterior upkeep, including the roof. Enjoy community amenities such as a pool, tennis courts, and a fitness center. You are within half a mile of a train station in Philadelphia, Wawa, and restaurants, as well as close to major highways and shopping, and about 20 to 30 minutes from the Philadelphia Airport. Don't miss the opportunity to tour this affordable, well-located home!
Contact an agent
Home facts
- Year built:1989
- Listing ID #:PADE2101406
- Added:6 day(s) ago
- Updated:November 13, 2025 at 09:13 AM
Rooms and interior
- Bedrooms:2
- Total bathrooms:3
- Full bathrooms:2
- Half bathrooms:1
- Living area:1,362 sq. ft.
Heating and cooling
- Cooling:Central A/C
- Heating:90% Forced Air, Natural Gas
Structure and exterior
- Roof:Asbestos Shingle
- Year built:1989
- Building area:1,362 sq. ft.
- Lot area:0.02 Acres
Schools
- High school:GARNET VALLEY HIGH
- Middle school:GARNET VALLEY
- Elementary school:GARNET VALLEY ELEM
Utilities
- Water:Public
- Sewer:Public Septic
Finances and disclosures
- Price:$310,000
- Price per sq. ft.:$227.61
- Tax amount:$4,944 (2025)
New listings near 7 Ashley Ct
- Open Sun, 2 to 4pmNew
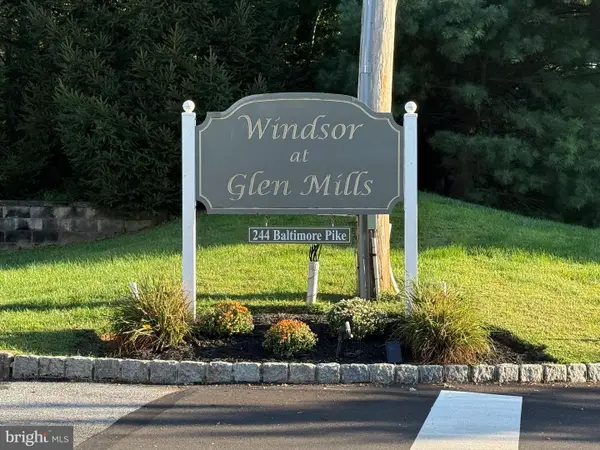 $410,000Active2 beds 2 baths1,394 sq. ft.
$410,000Active2 beds 2 baths1,394 sq. ft.244 Baltimore Pike #101b, GLEN MILLS, PA 19342
MLS# PADE2103602Listed by: COMPASS PENNSYLVANIA, LLC - Open Wed, 12 to 2pmNew
 $849,000Active7 beds 4 baths4,969 sq. ft.
$849,000Active7 beds 4 baths4,969 sq. ft.51 Scott Rd, GLEN MILLS, PA 19342
MLS# PADE2103586Listed by: WALTER M WOOD JR INC  $310,000Pending3 beds 2 baths1,000 sq. ft.
$310,000Pending3 beds 2 baths1,000 sq. ft.26 W Dougherty Blvd #g7, GLEN MILLS, PA 19342
MLS# PADE2103198Listed by: REAL OF PENNSYLVANIA- Open Sat, 11am to 4pmNew
 $599,990Active3 beds 3 baths1,883 sq. ft.
$599,990Active3 beds 3 baths1,883 sq. ft.119 South Buck Tavern Way, GLEN MILLS, PA 19342
MLS# PADE2103552Listed by: PULTE HOMES OF PA LIMITED PARTNERSHIP - Open Thu, 5 to 7pmNew
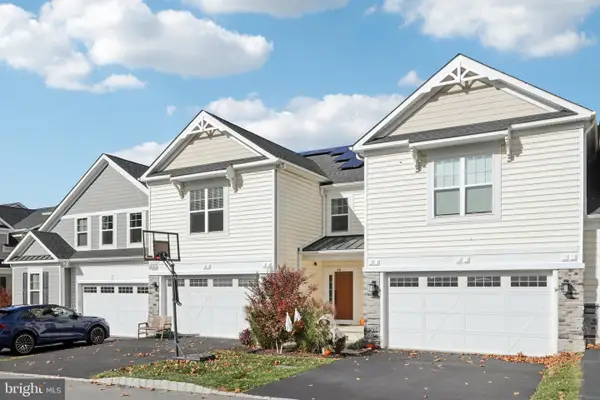 $709,000Active3 beds 3 baths2,564 sq. ft.
$709,000Active3 beds 3 baths2,564 sq. ft.48 Hunters Ln, GLEN MILLS, PA 19342
MLS# PADE2103084Listed by: JMG PENNSYLVANIA 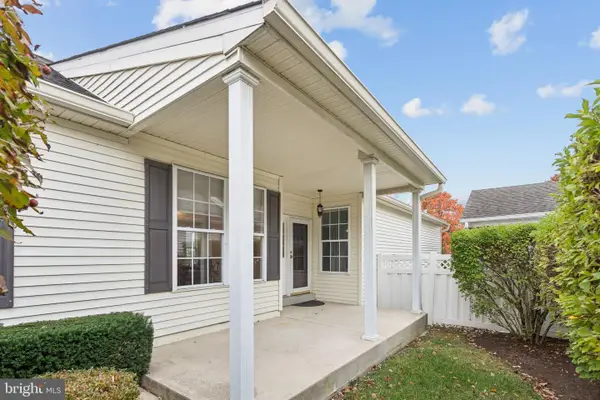 $539,500Active2 beds 3 baths1,947 sq. ft.
$539,500Active2 beds 3 baths1,947 sq. ft.1402 S Hunting Horn Turn, GLEN MILLS, PA 19342
MLS# PADE2102986Listed by: RE/MAX MAIN LINE - DEVON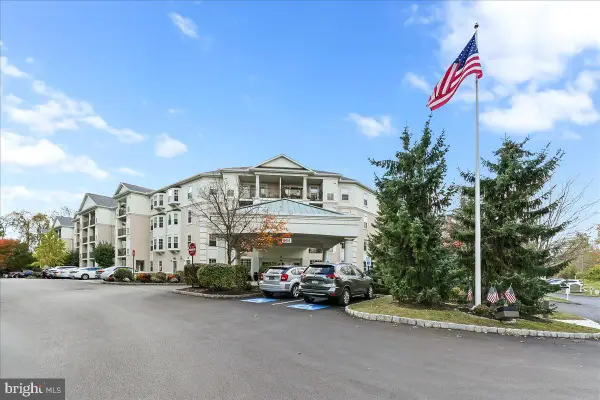 $399,900Active2 beds 2 baths1,360 sq. ft.
$399,900Active2 beds 2 baths1,360 sq. ft.244 Baltimore Pike #108a, GLEN MILLS, PA 19342
MLS# PADE2102746Listed by: KELLER WILLIAMS REAL ESTATE - MEDIA- Open Thu, 5 to 6:30pm
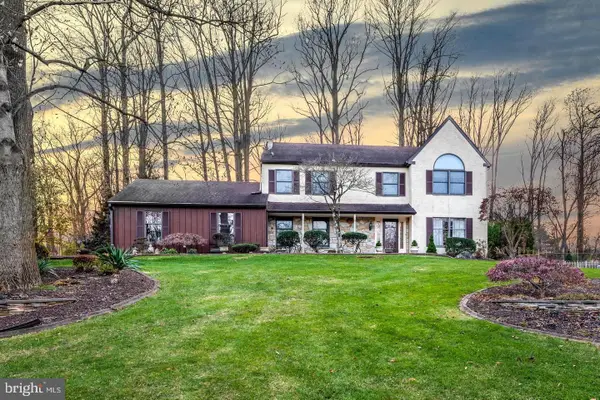 $880,000Active4 beds 3 baths3,068 sq. ft.
$880,000Active4 beds 3 baths3,068 sq. ft.20 Highland Dr, MEDIA, PA 19063
MLS# PADE2102772Listed by: KW EMPOWER 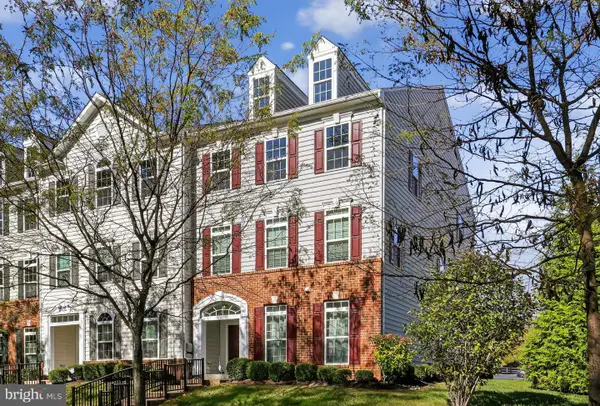 $380,000Active2 beds 2 baths1,250 sq. ft.
$380,000Active2 beds 2 baths1,250 sq. ft.36 Eagle Ln #18, GLEN MILLS, PA 19342
MLS# PADE2102182Listed by: LONG & FOSTER REAL ESTATE, INC.
