516 Beaver Rd, Glenside, PA 19038
Local realty services provided by:Better Homes and Gardens Real Estate Valley Partners
516 Beaver Rd,Glenside, PA 19038
$599,000
- 4 Beds
- 4 Baths
- 2,081 sq. ft.
- Single family
- Pending
Listed by: janice manzi
Office: elfant wissahickon-chestnut hill
MLS#:PAMC2160768
Source:BRIGHTMLS
Price summary
- Price:$599,000
- Price per sq. ft.:$287.84
About this home
Located in the charming Twickenham Village, this pretty Colonial home, built in 1939, delivers classic elegance and modern comfort. With 2,081 sq. ft. of thoughtfully designed living space, this residence features four spacious bedrooms, two full baths and two half baths. Step inside to discover a warm and inviting interior, with kitchen and dining area to the right of the foyer and a spacious living room to the left, that runs from the front to the back of the house. Highlights of the living room are the beautiful millwork and beautiful wood burning fireplace. Off the living room is a private sunroom, well suited for lazy Sunday afternoons and movie nights. The kitchen/dining areas have been designed and renovated for today's living. The bright and airy space is perfect for cooking, dining, and entertaining. At the back of the kitchen is the back door that leads to the driveway and garage with an EV charging station. The essential powder room is right off the back door The staircase to the finished basement with its own half bath is located at the kitchen end of the house. It is invaluable extra space that could be used for crafting, playing, exercise, and more. The basement's mechanical room has good storage space for seldom used items. Up the front staircase are four bedrooms and two full baths. The main bedroom has an ensuite bath with stall shower. The three remaining bedrooms are served by the hall bath with a tub/shower combination. The fourth bedroom is currently used as a dressing room. Outside, the property boasts extensive hardscape, exterior lighting, and charming stone retaining walls, creating a picturesque setting. The Twickenham Village community is known for its friendly atmosphere and well-maintained surroundings. Residents benefit from nearby parks, providing green spaces for outdoor activities and relaxation. Excellent local schools and public services enhance the appeal of this neighborhood, making it a wonderful place to call home. Experience the perfect blend of comfort, community, and convenience in this delightful property.
Contact an agent
Home facts
- Year built:1939
- Listing ID #:PAMC2160768
- Added:7 day(s) ago
- Updated:November 13, 2025 at 09:13 AM
Rooms and interior
- Bedrooms:4
- Total bathrooms:4
- Full bathrooms:2
- Half bathrooms:2
- Living area:2,081 sq. ft.
Heating and cooling
- Cooling:Central A/C
- Heating:Forced Air, Natural Gas
Structure and exterior
- Year built:1939
- Building area:2,081 sq. ft.
- Lot area:0.18 Acres
Utilities
- Water:Public
- Sewer:Public Sewer
Finances and disclosures
- Price:$599,000
- Price per sq. ft.:$287.84
- Tax amount:$10,883 (2025)
New listings near 516 Beaver Rd
- New
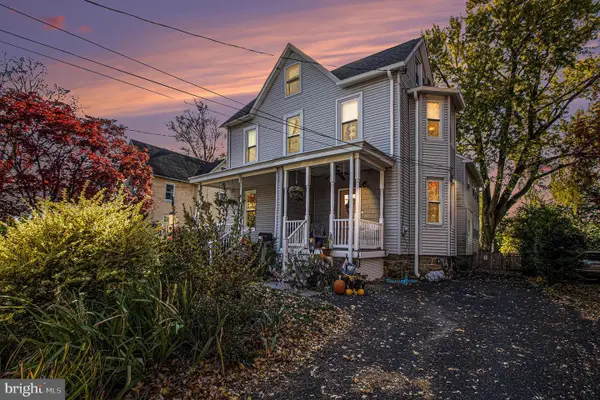 $450,000Active3 beds 2 baths1,818 sq. ft.
$450,000Active3 beds 2 baths1,818 sq. ft.7710 Queen St, GLENSIDE, PA 19038
MLS# PAMC2159904Listed by: DAN HELWIG INC 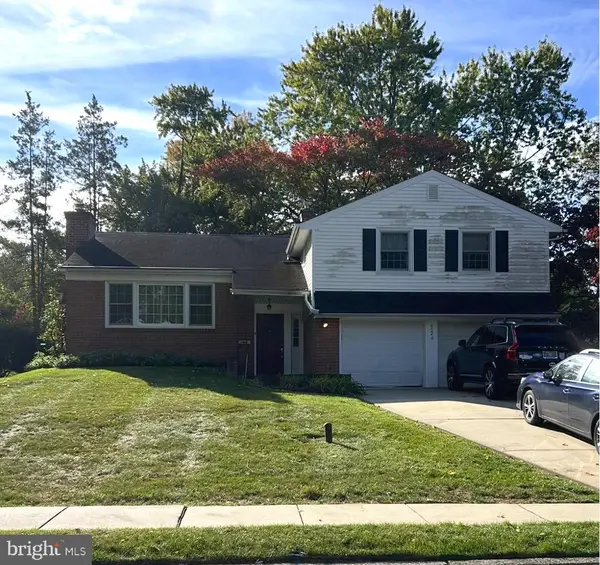 $500,000Pending4 beds 3 baths1,880 sq. ft.
$500,000Pending4 beds 3 baths1,880 sq. ft.402 Longfield Rd, GLENSIDE, PA 19038
MLS# PAMC2160934Listed by: COLDWELL BANKER REALTY- New
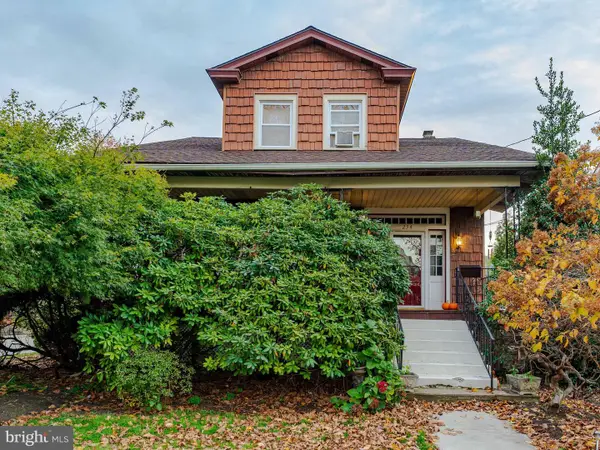 $449,000Active4 beds 2 baths2,378 sq. ft.
$449,000Active4 beds 2 baths2,378 sq. ft.234 Paxson Ave, GLENSIDE, PA 19038
MLS# PAMC2160996Listed by: LEGACY REAL ESTATE, INC. - New
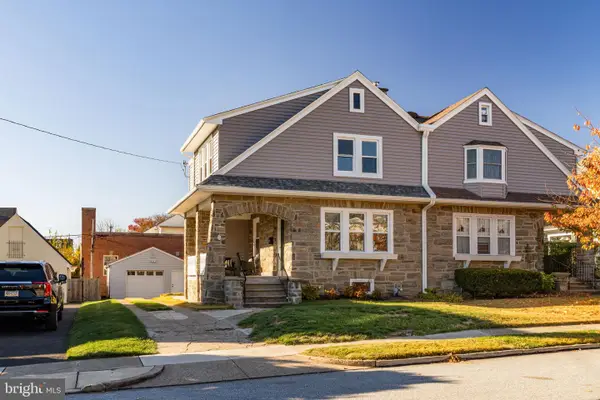 $515,000Active3 beds 2 baths1,512 sq. ft.
$515,000Active3 beds 2 baths1,512 sq. ft.5 Erdenheim Rd, GLENSIDE, PA 19038
MLS# PAMC2160910Listed by: COMPASS PENNSYLVANIA, LLC - New
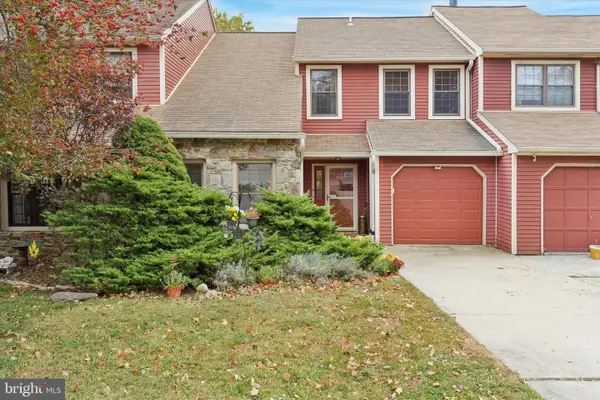 $399,000Active2 beds 3 baths1,493 sq. ft.
$399,000Active2 beds 3 baths1,493 sq. ft.8550 Trumbauer Dr, GLENSIDE, PA 19038
MLS# PAMC2160270Listed by: BHHS FOX & ROACH-BLUE BELL - New
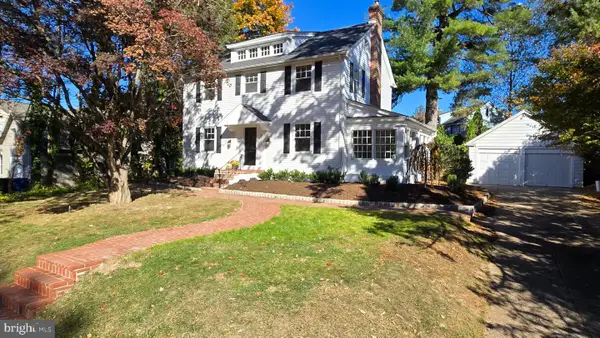 $700,000Active4 beds 3 baths2,356 sq. ft.
$700,000Active4 beds 3 baths2,356 sq. ft.2165 Woodlawn Ave, GLENSIDE, PA 19038
MLS# PAMC2160792Listed by: RE/MAX 440 - QUAKERTOWN 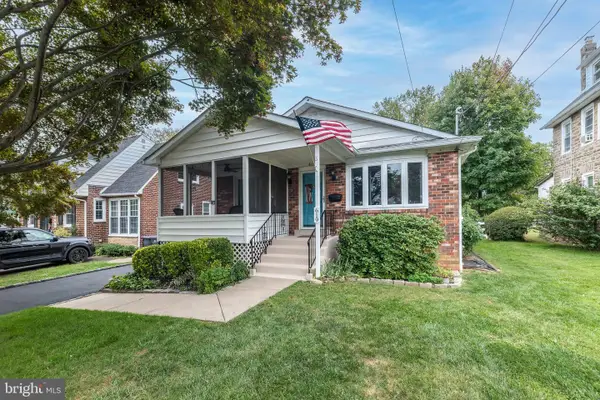 $450,000Pending3 beds 2 baths1,176 sq. ft.
$450,000Pending3 beds 2 baths1,176 sq. ft.619 Hillcrest Ave, GLENSIDE, PA 19038
MLS# PAMC2155500Listed by: RE/MAX CENTRAL - BLUE BELL- New
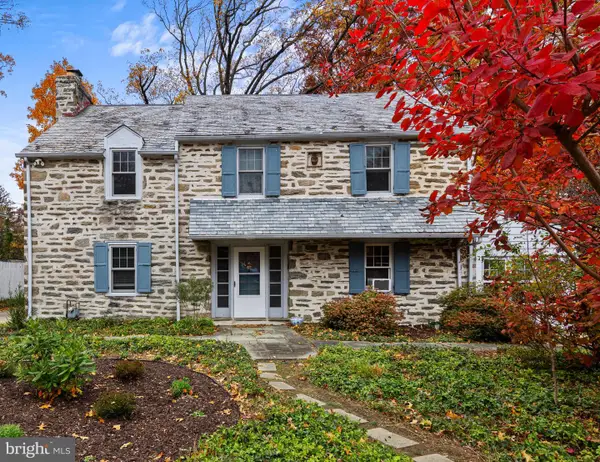 $555,000Active4 beds 4 baths2,635 sq. ft.
$555,000Active4 beds 4 baths2,635 sq. ft.1603 Hillcrest Rd, GLENSIDE, PA 19038
MLS# PAMC2160400Listed by: BHHS FOX & ROACH WAYNE-DEVON 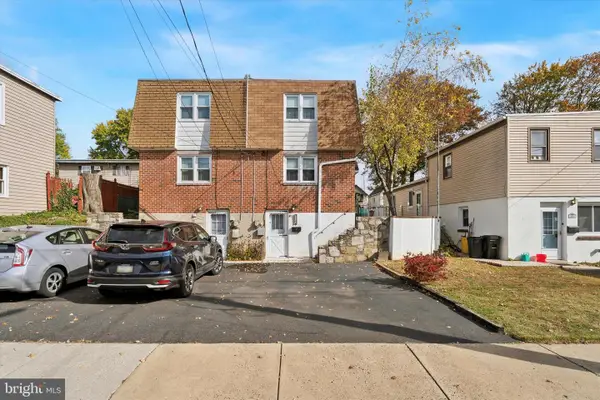 $259,900Pending3 beds 3 baths1,376 sq. ft.
$259,900Pending3 beds 3 baths1,376 sq. ft.7705 New St, GLENSIDE, PA 19038
MLS# PAMC2160314Listed by: EXP REALTY, LLC
