740 Shady Dr, Harrisburg, PA 17111
Local realty services provided by:Better Homes and Gardens Real Estate Valley Partners
740 Shady Dr,Harrisburg, PA 17111
$255,000
- 3 Beds
- 1 Baths
- 1,248 sq. ft.
- Single family
- Active
Listed by:wendell hoover
Office:iron valley real estate of central pa
MLS#:PADA2051240
Source:BRIGHTMLS
Price summary
- Price:$255,000
- Price per sq. ft.:$204.33
About this home
This charming ranch-style home, built in 1957, offers a delightful blend of comfort and community. Nestled on a spacious 0.46-acre lot, the exterior features an inviting awning that enhances the curb appeal and provides a cozy spot to enjoy the outdoors. With ample parking available for convenience at your fingertips. Located in a vibrant neighborhood, residents benefit from nearby parks perfect for leisurely strolls and community gatherings. The area boasts excellent public services, ensuring a well-maintained environment. Inside, the home features three bedrooms and a full bathroom, with an unfinished basement offering potential for customization. This property is a wonderful opportunity to create lasting memories in a welcoming setting, where neighbors become friends and every day feels like home.
Contact an agent
Home facts
- Year built:1957
- Listing ID #:PADA2051240
- Added:1 day(s) ago
- Updated:November 02, 2025 at 04:32 AM
Rooms and interior
- Bedrooms:3
- Total bathrooms:1
- Full bathrooms:1
- Living area:1,248 sq. ft.
Heating and cooling
- Cooling:Central A/C
- Heating:Baseboard - Hot Water, Oil
Structure and exterior
- Year built:1957
- Building area:1,248 sq. ft.
- Lot area:0.46 Acres
Schools
- High school:CENTRAL DAUPHIN EAST
- Elementary school:CHAMBERS HILL
Utilities
- Water:Public, Well
- Sewer:Holding Tank
Finances and disclosures
- Price:$255,000
- Price per sq. ft.:$204.33
- Tax amount:$2,668 (2025)
New listings near 740 Shady Dr
- New
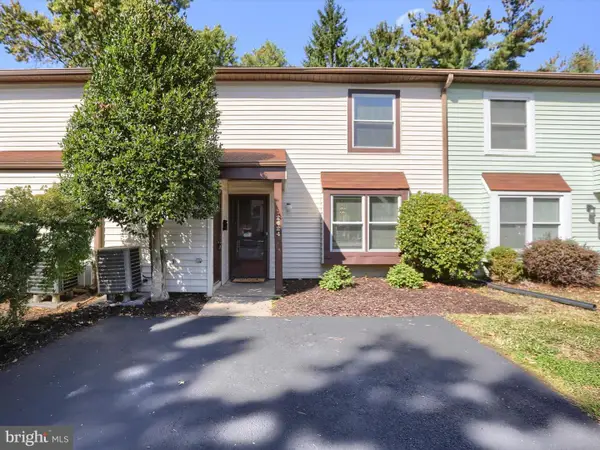 $194,900Active3 beds 3 baths1,472 sq. ft.
$194,900Active3 beds 3 baths1,472 sq. ft.2624 Cranberry Cir, HARRISBURG, PA 17110
MLS# PADA2050570Listed by: RE/MAX PREMIER SERVICES - New
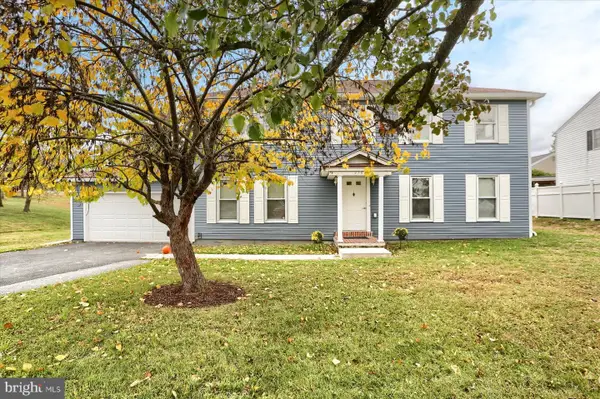 $380,000Active4 beds 3 baths2,464 sq. ft.
$380,000Active4 beds 3 baths2,464 sq. ft.3704 Reichert Rd, HARRISBURG, PA 17110
MLS# PADA2051238Listed by: IRON VALLEY REAL ESTATE OF CENTRAL PA - Coming SoonOpen Sat, 12 to 1pm
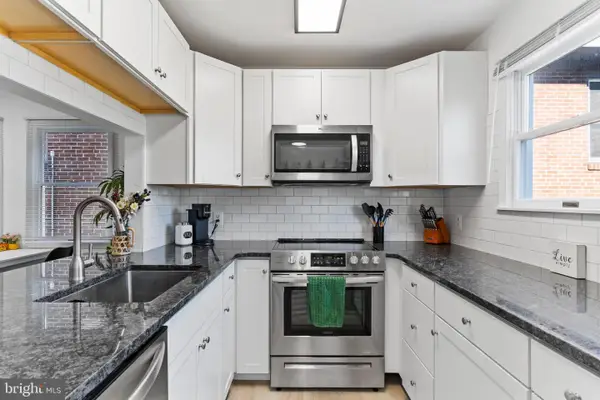 $210,000Coming Soon2 beds 2 baths
$210,000Coming Soon2 beds 2 baths2309-1/2 N 2nd St, HARRISBURG, PA 17110
MLS# PADA2051208Listed by: RSR, REALTORS, LLC - Coming Soon
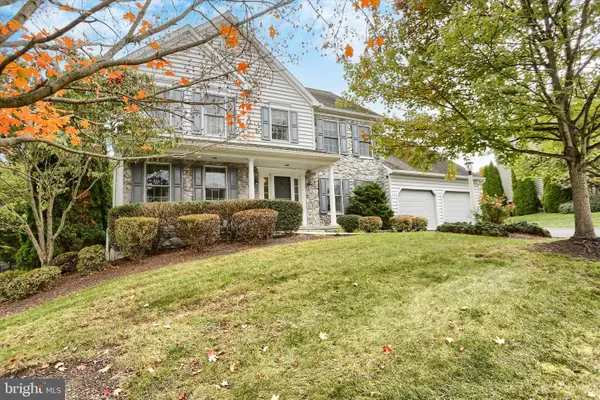 $574,900Coming Soon4 beds 3 baths
$574,900Coming Soon4 beds 3 baths7059 Beaver Spring Rd, HARRISBURG, PA 17111
MLS# PADA2051216Listed by: NEXTHOME CAPITAL REALTY - New
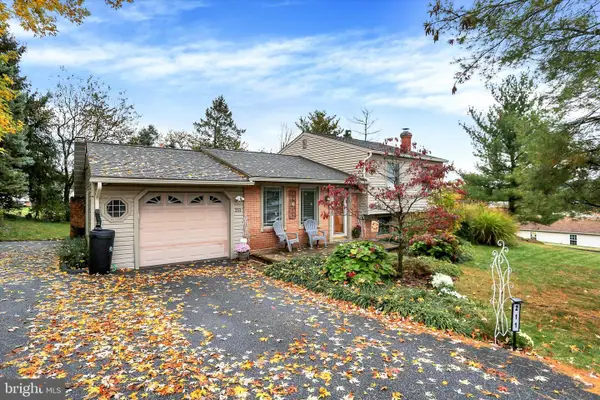 $344,900Active3 beds 2 baths1,698 sq. ft.
$344,900Active3 beds 2 baths1,698 sq. ft.211 Eddington Ave, HARRISBURG, PA 17111
MLS# PADA2051224Listed by: IRON VALLEY REAL ESTATE OF CENTRAL PA - New
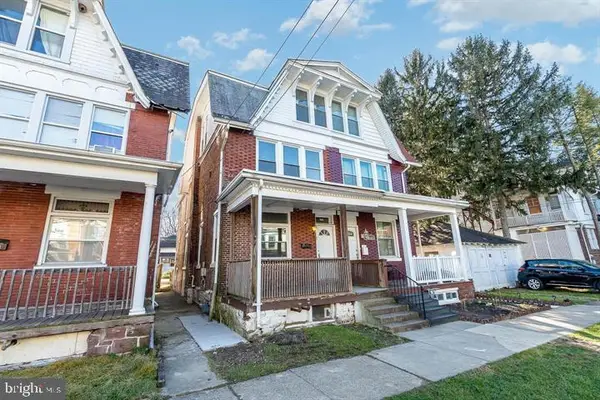 $100,000Active3 beds 2 baths1,728 sq. ft.
$100,000Active3 beds 2 baths1,728 sq. ft.1611 North St, HARRISBURG, PA 17103
MLS# PADA2051230Listed by: KELLER WILLIAMS OF CENTRAL PA - New
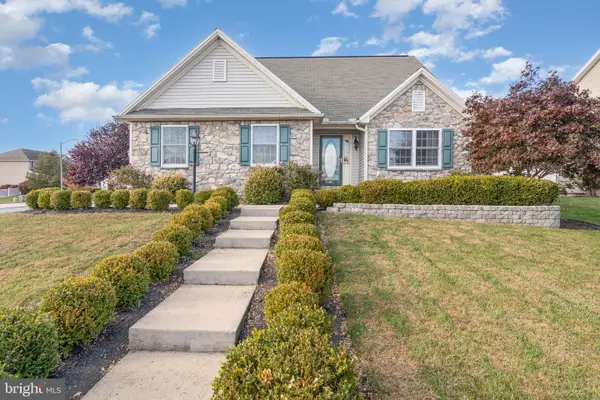 $450,000Active3 beds 4 baths2,977 sq. ft.
$450,000Active3 beds 4 baths2,977 sq. ft.3250 Jonagold Dr, HARRISBURG, PA 17110
MLS# PADA2051114Listed by: FOR SALE BY OWNER PLUS, REALTORS - New
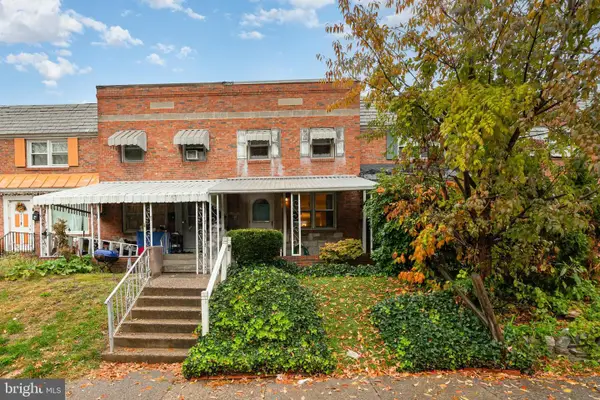 $120,000Active3 beds 1 baths1,056 sq. ft.
$120,000Active3 beds 1 baths1,056 sq. ft.443 Hale Ave, HARRISBURG, PA 17104
MLS# PADA2051194Listed by: JOY DANIELS REAL ESTATE GROUP, LTD - New
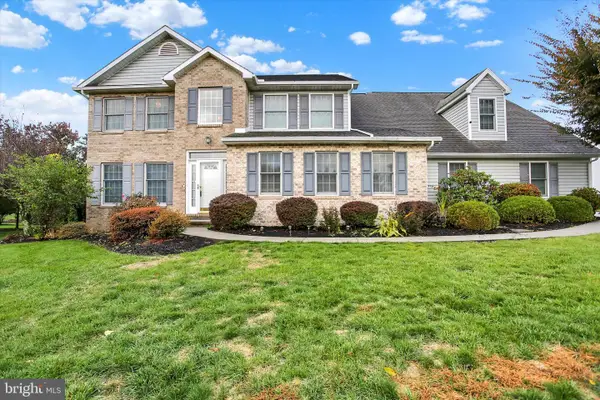 $595,000Active4 beds 4 baths3,304 sq. ft.
$595,000Active4 beds 4 baths3,304 sq. ft.338 Deaven Rd, HARRISBURG, PA 17111
MLS# PADA2051160Listed by: IRON VALLEY REAL ESTATE OF CENTRAL PA
