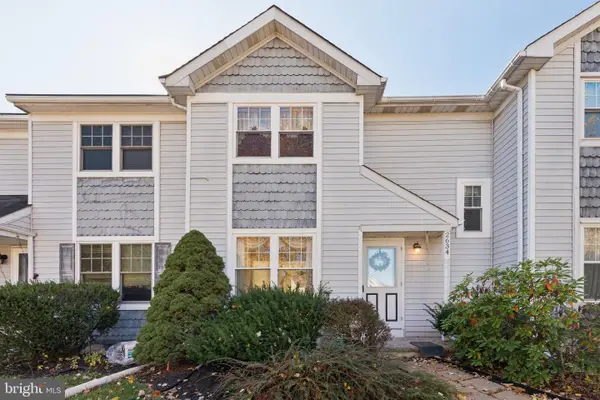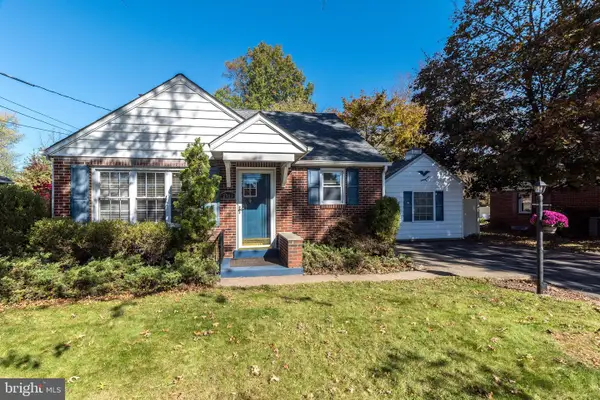1226 Cabin Rd, Hatfield, PA 19440
Local realty services provided by:Better Homes and Gardens Real Estate Valley Partners
1226 Cabin Rd,Hatfield, PA 19440
$799,000
- 4 Beds
- 3 Baths
- 3,048 sq. ft.
- Single family
- Pending
Listed by: kathy jaunzemis
Office: everyhome realtors
MLS#:PAMC2161202
Source:BRIGHTMLS
Price summary
- Price:$799,000
- Price per sq. ft.:$262.14
About this home
Nestled within the highly rated North Penn School District, this beautiful four-bedroom, two-and-a-half bath home combines comfort, style, and functionality. Set on a picturesque half-acre lot, the property offers plenty of outdoor space for relaxation and entertaining. Inside, the home features a bright, open floor plan with spacious living and dining areas, perfect for both everyday living and gatherings. Entering from the foyer you will find a private office and separate dining room. The kitchen offers modern finishes and ample cabinetry, and an oversized island offering more storage, the kitchen is fully open to the 2 story family room with gas fireplace and inviting views of the backyard. The large screened-in porch and attached deck extend the living space outdoors, ideal for quiet mornings or summer evenings overlooking the fenced rear yard. Four generously sized bedrooms include a serene primary suite with a private bath with soaking tub and 2 walk-in closets. Additional highlights include a full basement with an extra office or hobby room and an unfinished area providing ample storage or future expansion options and a three-car garage offering convenience and extra space for vehicles or hobbies. With its blend of charm, space, and location, this home presents a perfect opportunity to enjoy suburban living at its best! A must see!
Contact an agent
Home facts
- Year built:2015
- Listing ID #:PAMC2161202
- Added:5 day(s) ago
- Updated:November 14, 2025 at 08:39 AM
Rooms and interior
- Bedrooms:4
- Total bathrooms:3
- Full bathrooms:2
- Half bathrooms:1
- Living area:3,048 sq. ft.
Heating and cooling
- Cooling:Central A/C
- Heating:Central, Natural Gas
Structure and exterior
- Year built:2015
- Building area:3,048 sq. ft.
- Lot area:0.51 Acres
Utilities
- Water:Public
- Sewer:Public Sewer
Finances and disclosures
- Price:$799,000
- Price per sq. ft.:$262.14
- Tax amount:$9,000 (2025)
New listings near 1226 Cabin Rd
- Open Fri, 4 to 6pmNew
 $420,000Active4 beds 2 baths1,696 sq. ft.
$420,000Active4 beds 2 baths1,696 sq. ft.2805 N Ford Dr, HATFIELD, PA 19440
MLS# PAMC2161268Listed by: EXP REALTY, LLC - Open Sat, 1 to 3pmNew
 $659,900Active2 beds 3 baths2,421 sq. ft.
$659,900Active2 beds 3 baths2,421 sq. ft.1165 Mason Rd, HATFIELD, PA 19440
MLS# PAMC2160534Listed by: EXP REALTY, LLC - Open Sun, 1 to 3pmNew
 $1,050,000Active4 beds 4 baths5,798 sq. ft.
$1,050,000Active4 beds 4 baths5,798 sq. ft.433 Elizabeth Way, HATFIELD, PA 19440
MLS# PABU2109058Listed by: BHHS FOX & ROACH-BLUE BELL  $285,000Pending2 beds 1 baths1,152 sq. ft.
$285,000Pending2 beds 1 baths1,152 sq. ft.2634 Jean Dr, HATFIELD, PA 19440
MLS# PAMC2160436Listed by: RE/MAX ONE REALTY $199,000Pending2 beds 1 baths1,200 sq. ft.
$199,000Pending2 beds 1 baths1,200 sq. ft.508 W Orvilla Rd, HATFIELD, PA 19440
MLS# PAMC2160592Listed by: NEW CENTURY REAL ESTATE- New
 $574,900Active3 beds 3 baths2,100 sq. ft.
$574,900Active3 beds 3 baths2,100 sq. ft.480 Bentwood Dr, HATFIELD, PA 19440
MLS# PAMC2160462Listed by: REDFIN CORPORATION - New
 $435,000Active3 beds 2 baths1,504 sq. ft.
$435,000Active3 beds 2 baths1,504 sq. ft.2821 N Ford Dr #, HATFIELD, PA 19440
MLS# PAMC2160454Listed by: REALTY MARK CITYSCAPE  $549,000Active4 beds 2 baths1,954 sq. ft.
$549,000Active4 beds 2 baths1,954 sq. ft.1315 Deer Run Rd, HATFIELD, PA 19440
MLS# PAMC2160350Listed by: LONG & FOSTER REAL ESTATE, INC. $439,900Pending3 beds 2 baths1,605 sq. ft.
$439,900Pending3 beds 2 baths1,605 sq. ft.2713 Beech St, HATFIELD, PA 19440
MLS# PAMC2160052Listed by: COLDWELL BANKER REALTY
