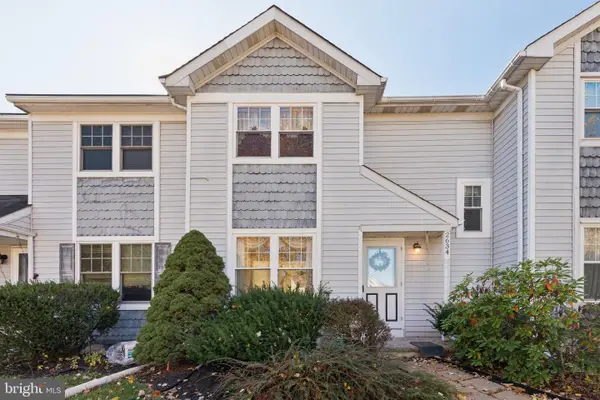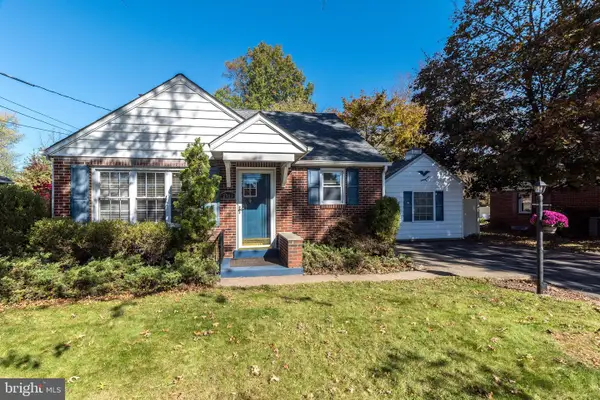2821 N Ford Dr #, Hatfield, PA 19440
Local realty services provided by:Better Homes and Gardens Real Estate GSA Realty
2821 N Ford Dr #,Hatfield, PA 19440
$435,000
- 3 Beds
- 2 Baths
- 1,504 sq. ft.
- Single family
- Active
Listed by: vipul k ray
Office: realty mark cityscape
MLS#:PAMC2160454
Source:BRIGHTMLS
Price summary
- Price:$435,000
- Price per sq. ft.:$289.23
About this home
Welcome to this bright and inviting home featuring new luxury vinyl flooring (2025) and an open, sun-filled layout. The updated kitchen with maple cabinets opens to a cozy den with a wood-burning fireplace and electric stove. Step outside to a private paver patio and one of the largest fenced yards in the neighborhood—ideal for relaxing, gardening, or play.
The primary bedroom offers peaceful backyard views and double closets, plus two additional bedrooms and an updated hall bath (2020). A finished basement adds extra living space with a laundry area, water heater, and radon mitigation system. Updates include new roof, siding, kitchen and bath remodel (all in 2020), plus fresh paint(2025), new fence(2025) and new flooring (2025) throughout. Move-in ready with modern comfort and thoughtful upgrades!
Contact an agent
Home facts
- Year built:1978
- Listing ID #:PAMC2160454
- Added:10 day(s) ago
- Updated:November 14, 2025 at 02:50 PM
Rooms and interior
- Bedrooms:3
- Total bathrooms:2
- Full bathrooms:1
- Half bathrooms:1
- Living area:1,504 sq. ft.
Heating and cooling
- Cooling:Central A/C
- Heating:Forced Air, Oil
Structure and exterior
- Roof:Architectural Shingle
- Year built:1978
- Building area:1,504 sq. ft.
- Lot area:0.26 Acres
Schools
- Middle school:PENNFIELD
- Elementary school:WALTON FARM
Utilities
- Water:Public
- Sewer:Public Sewer
Finances and disclosures
- Price:$435,000
- Price per sq. ft.:$289.23
- Tax amount:$5,273 (2025)
New listings near 2821 N Ford Dr #
- Open Fri, 4 to 6pmNew
 $420,000Active4 beds 2 baths1,696 sq. ft.
$420,000Active4 beds 2 baths1,696 sq. ft.2805 N Ford Dr, HATFIELD, PA 19440
MLS# PAMC2161268Listed by: EXP REALTY, LLC  $799,000Pending4 beds 3 baths3,048 sq. ft.
$799,000Pending4 beds 3 baths3,048 sq. ft.1226 Cabin Rd, HATFIELD, PA 19440
MLS# PAMC2161202Listed by: EVERYHOME REALTORS- Open Sat, 1 to 3pmNew
 $659,900Active2 beds 3 baths2,421 sq. ft.
$659,900Active2 beds 3 baths2,421 sq. ft.1165 Mason Rd, HATFIELD, PA 19440
MLS# PAMC2160534Listed by: EXP REALTY, LLC - Open Sun, 1 to 3pmNew
 $1,050,000Active4 beds 4 baths5,798 sq. ft.
$1,050,000Active4 beds 4 baths5,798 sq. ft.433 Elizabeth Way, HATFIELD, PA 19440
MLS# PABU2109058Listed by: BHHS FOX & ROACH-BLUE BELL  $285,000Pending2 beds 1 baths1,152 sq. ft.
$285,000Pending2 beds 1 baths1,152 sq. ft.2634 Jean Dr, HATFIELD, PA 19440
MLS# PAMC2160436Listed by: RE/MAX ONE REALTY $199,000Pending2 beds 1 baths1,200 sq. ft.
$199,000Pending2 beds 1 baths1,200 sq. ft.508 W Orvilla Rd, HATFIELD, PA 19440
MLS# PAMC2160592Listed by: NEW CENTURY REAL ESTATE- New
 $574,900Active3 beds 3 baths2,100 sq. ft.
$574,900Active3 beds 3 baths2,100 sq. ft.480 Bentwood Dr, HATFIELD, PA 19440
MLS# PAMC2160462Listed by: REDFIN CORPORATION  $549,000Active4 beds 2 baths1,954 sq. ft.
$549,000Active4 beds 2 baths1,954 sq. ft.1315 Deer Run Rd, HATFIELD, PA 19440
MLS# PAMC2160350Listed by: LONG & FOSTER REAL ESTATE, INC. $439,900Pending3 beds 2 baths1,605 sq. ft.
$439,900Pending3 beds 2 baths1,605 sq. ft.2713 Beech St, HATFIELD, PA 19440
MLS# PAMC2160052Listed by: COLDWELL BANKER REALTY
