614 Highland Ter, Holmes, PA 19043
Local realty services provided by:Better Homes and Gardens Real Estate Murphy & Co.
614 Highland Ter,Holmes, PA 19043
$475,000
- 4 Beds
- 3 Baths
- 2,504 sq. ft.
- Single family
- Active
Upcoming open houses
- Sun, Nov 1612:00 pm - 02:00 pm
Listed by: paula g ferrara-garcia
Office: bhhs fox & roach-media
MLS#:PADE2093026
Source:BRIGHTMLS
Price summary
- Price:$475,000
- Price per sq. ft.:$189.7
About this home
Classic Center Hall Colonial In The Heart Of Holmes! The Property Boasts A Welcoming Front Porch To Savor Your Morning Coffee And Enjoy The Views. The Living Room Is A Great Space For Entertaining
With Two Sets Of Sun-Drenched Windows. The Dining Room Has Detailed Chair Railing, Crystal
Chandelier And A Beveled Glass Mirror. The Kitchen Has Newly Installed Luxury Vinyl Flooring,
Wood Cabinets, Bank Of Built-In Cabinets For Additional Pantry Space And A Side Door For Access
To The Driveway & Side Yard. There Is A Convenient Main Floor Full Bath With A Walk-In Shower And
Oak Vanity. The Family Room Was An Addition To The Home With Two Large Bay Windows, Wood
Burning Fireplace With Mantel And Two Built-In Bookcases Flanking The Fireplace. There Is A Small
Nook To Set Up A Home Office As Well. The Primary Bedroom Includes An Ensuite Bath With A
Walk-In Shower, White Vanity And Decorative Lighting. There Is Double Closet Space To
Accommodate A Large Wardrobe. The Three Secondary Bedrooms Share A Hall Bath With A
Tub And Shower Surround And A Large Oak Vanity. The Lower Level Is Partially Finished And
Has So Much Potential For The New Owner. The Rear Of The Yard Has A Fully Covered Deck
For Outdoor Dining, Green Space For Gardening And A Custom Built Shed. THE MAIN & UPPER
LEVEL HAS ALL NEW CARPET & PAINT! THIS COULD BE YOUR NEW MOVE-IN READY
HOME! BOOK YOUR APPOINTMENT NOW!
Contact an agent
Home facts
- Year built:1974
- Listing ID #:PADE2093026
- Added:7 day(s) ago
- Updated:November 13, 2025 at 02:39 PM
Rooms and interior
- Bedrooms:4
- Total bathrooms:3
- Full bathrooms:3
- Living area:2,504 sq. ft.
Heating and cooling
- Cooling:Central A/C
- Heating:Forced Air, Oil
Structure and exterior
- Roof:Asphalt
- Year built:1974
- Building area:2,504 sq. ft.
- Lot area:0.15 Acres
Schools
- High school:RIDLEY
- Middle school:RIDLEY
- Elementary school:AMOSLAND
Utilities
- Water:Public
- Sewer:Public Sewer
Finances and disclosures
- Price:$475,000
- Price per sq. ft.:$189.7
- Tax amount:$8,538 (2024)
New listings near 614 Highland Ter
 $139,900Active3 beds 1 baths1,307 sq. ft.
$139,900Active3 beds 1 baths1,307 sq. ft.219 Cedar Ave, HOLMES, PA 19043
MLS# PADE2103044Listed by: RE/MAX AFFILIATES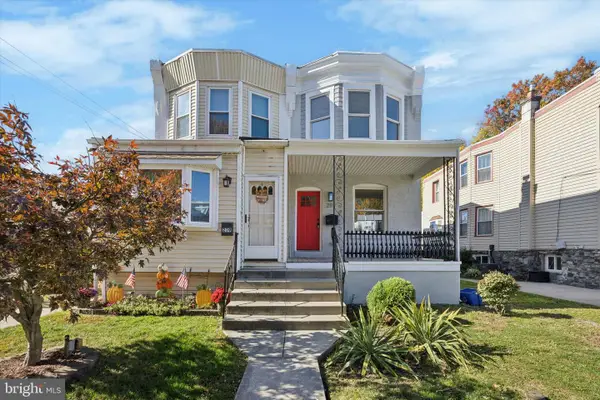 $290,000Active3 beds 2 baths1,307 sq. ft.
$290,000Active3 beds 2 baths1,307 sq. ft.211 Cedar Ave, HOLMES, PA 19043
MLS# PADE2102844Listed by: EXP REALTY, LLC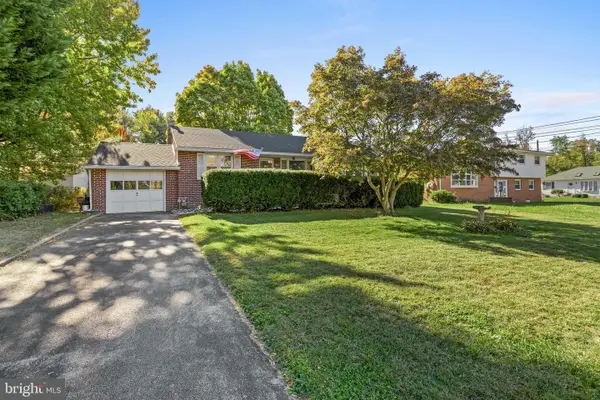 $325,000Pending3 beds 2 baths1,159 sq. ft.
$325,000Pending3 beds 2 baths1,159 sq. ft.2502 Grand Ave, HOLMES, PA 19043
MLS# PADE2102426Listed by: LONG & FOSTER REAL ESTATE, INC.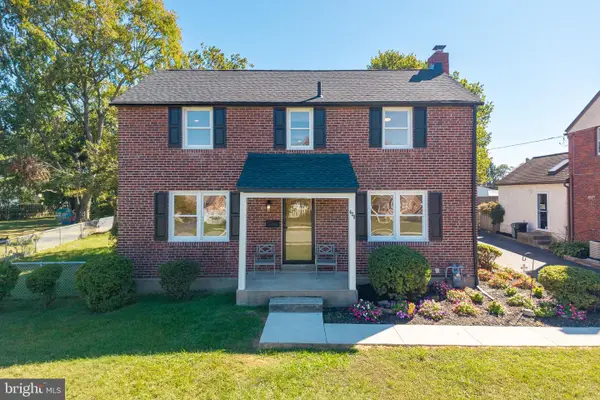 $549,000Pending4 beds 4 baths2,938 sq. ft.
$549,000Pending4 beds 4 baths2,938 sq. ft.428 Adair Rd, HOLMES, PA 19043
MLS# PADE2100854Listed by: KW GREATER WEST CHESTER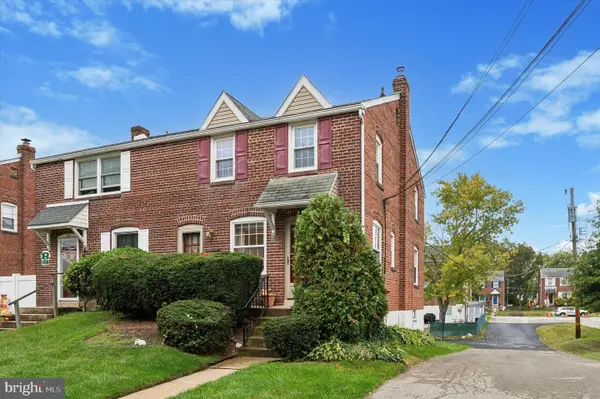 $250,000Active5 beds -- baths1,080 sq. ft.
$250,000Active5 beds -- baths1,080 sq. ft.363 Holmes Rd, HOLMES, PA 19043
MLS# PADE2102022Listed by: RE/MAX PREFERRED - NEWTOWN SQUARE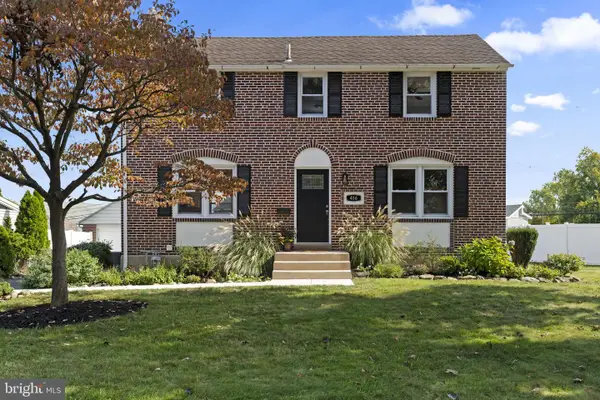 $399,999Pending3 beds 2 baths1,642 sq. ft.
$399,999Pending3 beds 2 baths1,642 sq. ft.416 Adair Rd, HOLMES, PA 19043
MLS# PADE2101624Listed by: COMPASS PENNSYLVANIA, LLC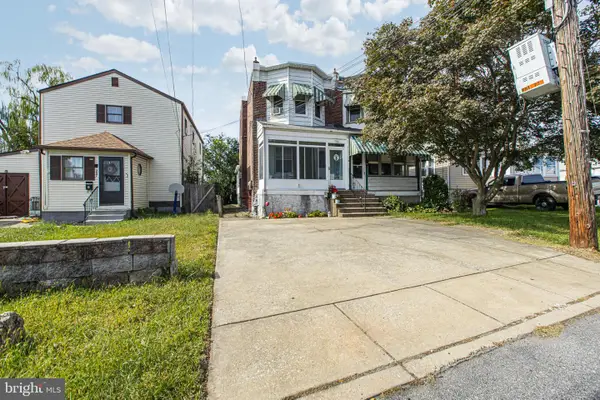 $274,900Active3 beds 1 baths1,256 sq. ft.
$274,900Active3 beds 1 baths1,256 sq. ft.209 Amosland Rd, HOLMES, PA 19043
MLS# PADE2101176Listed by: BHHS FOX & ROACH-JENKINTOWN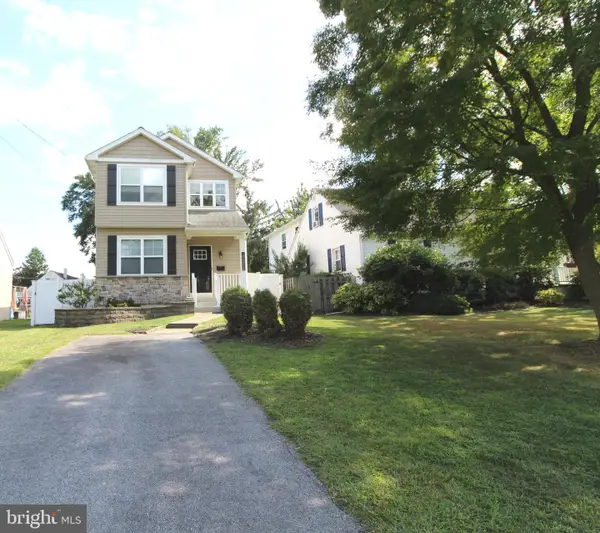 $495,000Pending4 beds 4 baths2,304 sq. ft.
$495,000Pending4 beds 4 baths2,304 sq. ft.2608 Grand Ave, HOLMES, PA 19043
MLS# PADE2099336Listed by: RE/MAX ASSOCIATES-WILMINGTON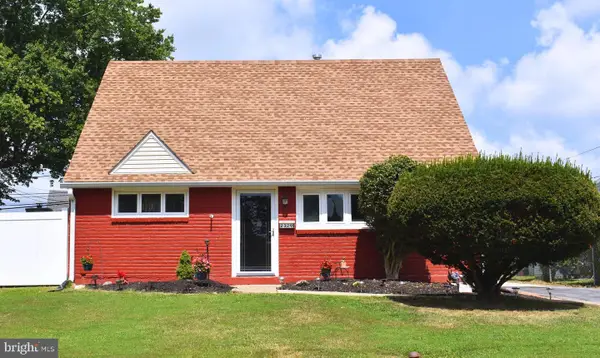 $344,000Pending2 beds 2 baths1,165 sq. ft.
$344,000Pending2 beds 2 baths1,165 sq. ft.2329 Armstrong Ave, HOLMES, PA 19043
MLS# PADE2098116Listed by: CG REALTY, LLC
