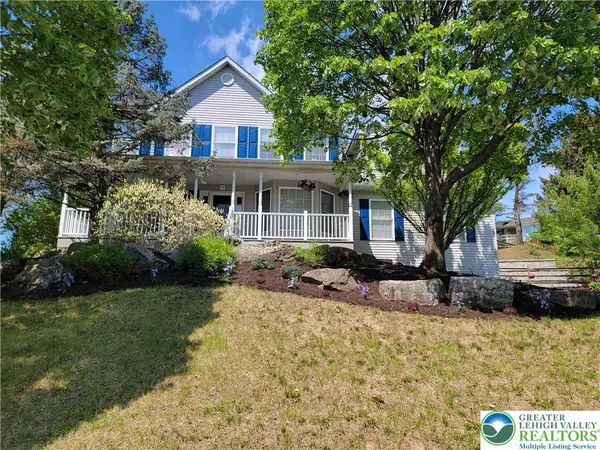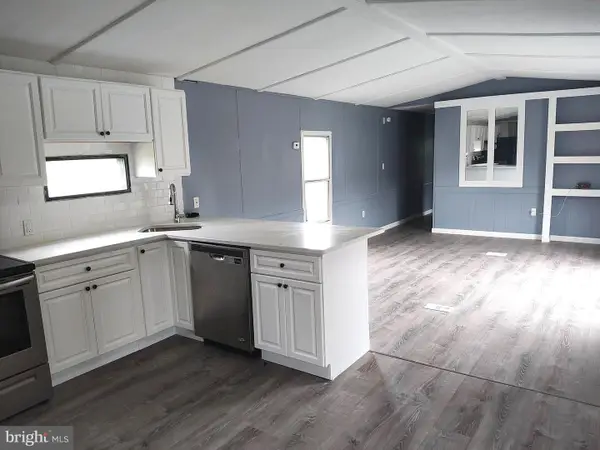5443 Caitlyn Drive, Laurys Station, PA 18059
Local realty services provided by:Better Homes and Gardens Real Estate Valley Partners
5443 Caitlyn Drive,North Whitehall Twp, PA 18059
$499,900
- 4 Beds
- 3 Baths
- 2,208 sq. ft.
- Single family
- Active
Upcoming open houses
- Sat, Nov 0101:00 pm - 04:00 pm
- Sun, Nov 0211:00 am - 01:00 pm
Listed by:liz paoletti
Office:equity lehigh valley llc.
MLS#:766866
Source:PA_LVAR
Price summary
- Price:$499,900
- Price per sq. ft.:$226.4
About this home
This Gem is a Dream Come True! 4 BR, 3 Bath, Tuskes quality build, updated throughout, bright, meticulously maintained, half acre flat back yard, one owner, Parkland schools, MOVE IN ready & so much more! Enter into a welcoming Brazilian slate foyer w/ formal LR & DR on either side of the graceful half turn stairway. Then into an incredible kitchen w/ solid oak cabinets, granite countertops, deep double sink, island, hard wood floors & room for sit down dining as well as bar seating! Step down into the den w/ cozy brick fireplace (pellet insert) flanked by accent windows & overhead lighting, 86” TV. Egress out to the expansive backyard w/ a large stamped concrete patio & beautiful mountain view. Also, a discreetly placed, oversized shed! Finish the main floor w/ laundry & 1/2 bath. Proceed upstairs to the master suite w/ walk in closet & luxury en-suite w/ vaulted ceilings, skylight, double vanity, granite spa shower & jetted Jacuzzi tub. Three more well sized rooms all w/ great closet space. Another full bath! Every system in this house has been replaced & upgraded including roof, HVAC, H2O heater, H2O Filter, radon system, security system & more! Even new dusk to dawn landscape lighting! A spotless 2 car garage w/ side entry. And, yes, a full basement! In a desirable neighborhood that feels like the country but it's so close to all the Lehigh Valley has to offer. Commutable to NY / NJ. What are you waiting for? Move in by Thanksgiving & enjoy for the holiday season!
Contact an agent
Home facts
- Year built:1994
- Listing ID #:766866
- Added:5 day(s) ago
- Updated:October 30, 2025 at 04:38 PM
Rooms and interior
- Bedrooms:4
- Total bathrooms:3
- Full bathrooms:2
- Half bathrooms:1
- Living area:2,208 sq. ft.
Heating and cooling
- Cooling:Ceiling Fans, Central Air
- Heating:Electric, Forced Air
Structure and exterior
- Roof:Asphalt, Fiberglass
- Year built:1994
- Building area:2,208 sq. ft.
- Lot area:0.46 Acres
Schools
- High school:Parkland
Utilities
- Water:Public
- Sewer:Public Sewer
Finances and disclosures
- Price:$499,900
- Price per sq. ft.:$226.4
- Tax amount:$5,969


