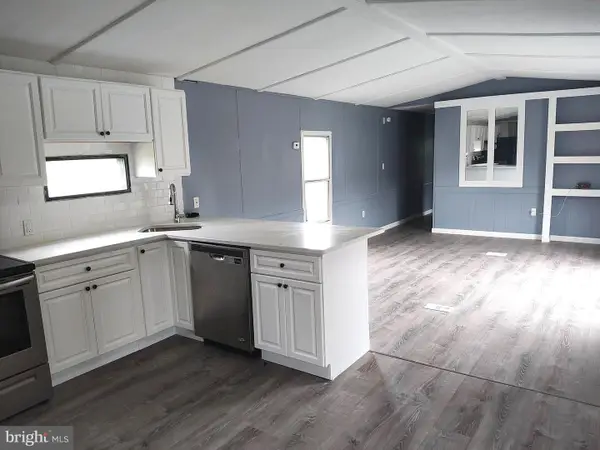5474 Ashley Drive, Laurys Station, PA 18059
Local realty services provided by:Better Homes and Gardens Real Estate Cassidon Realty
5474 Ashley Drive,North Whitehall Twp, PA 18059
$499,000
- 4 Beds
- 4 Baths
- 2,796 sq. ft.
- Single family
- Active
Upcoming open houses
- Sun, Nov 0211:00 am - 01:00 pm
Listed by:missy mitchell
Office:equity lehigh valley llc.
MLS#:767314
Source:PA_LVAR
Price summary
- Price:$499,000
- Price per sq. ft.:$178.47
About this home
Welcome to this Gorgeous 4-bedroom Parkland School District Colonial! Minutes from Blue Mountain Ski Resort, Shopping & Restaurants on MacArthur Rd. Right Next to the D&L Trail! This Magnificent North Whitehall Township home features a tranquil and peaceful hillside backyard paradise perfect for a family who loves to entertain their guests! This backyard nature oasis also features a 3-tier garden wall that is made for planting veggies, fruits, or flowers! Relax on the paver stone patio ideal for watching breathtaking sunsets. The back patio door leads you into the cozy living room with a propane fireplace and windows overlooking the outdoor patio area. The 1st floor also features an eat-in kitchen, formal dining room, large family room, half -bath, laundry room, & mud room. The lower level features a Movie/Media/FLEX, half-bath, another Office/Flex Room, & an extra family room that leads out to the 2-car garage. The Lower Level is a perfect space for an at Home Fitness Center! The 2nd level features a primary bedroom with primary full bath and walk-in closet. Three additional bedrooms and second full bath round out the second floor. The walk-up attic gives plenty of extra storage space. This colonial has a very large front porch with views of the Northampton County Hillside across the Lehigh River perfect for sitting and relaxing and watching the sunrise in the mornings. Don't miss out on owning such a wonderful home in a very desirable and low-traffic and quiet neighborhood!
Contact an agent
Home facts
- Year built:2005
- Listing ID #:767314
- Added:3 day(s) ago
- Updated:November 02, 2025 at 03:56 PM
Rooms and interior
- Bedrooms:4
- Total bathrooms:4
- Full bathrooms:2
- Half bathrooms:2
- Living area:2,796 sq. ft.
Heating and cooling
- Cooling:Ceiling Fans, Central Air
- Heating:Electric, Forced Air, Propane
Structure and exterior
- Roof:Asphalt, Fiberglass
- Year built:2005
- Building area:2,796 sq. ft.
- Lot area:0.45 Acres
Schools
- High school:Parkland
Utilities
- Water:Public
- Sewer:Public Sewer
Finances and disclosures
- Price:$499,000
- Price per sq. ft.:$178.47
- Tax amount:$6,827

