320 Regent Dr, Lititz, PA 17543
Local realty services provided by:Better Homes and Gardens Real Estate GSA Realty
320 Regent Dr,Lititz, PA 17543
$540,000
- 4 Beds
- 3 Baths
- 4,415 sq. ft.
- Single family
- Pending
Listed by: brenda crosby
Office: berkshire hathaway homeservices homesale realty
MLS#:PALA2079088
Source:BRIGHTMLS
Price summary
- Price:$540,000
- Price per sq. ft.:$122.31
About this home
LITITZ! Move-in home with over 4,000 sq ft of living space! Newer carpet, kitchen counters and appliances (included); family room with wood-burning stove, along with a dining room and living room (used as office) and powder room on first floor. The first-floor laundry room, which also serves as a mudroom (utility sink), has 2 separate entries (through the garage and backyard)
The second floor provides four nice-sized bedrooms, 2 full baths, and a second family room/office/or whatever you choose!
The finished basement provides FUN times, along with a work bench and closed-off storage area.
Enjoy backyard beauty in the 3-season room, which leads to a private stone patio, wood deck (swing included), and private yard!
Nestled in mature Regents Hill neighborhood, you will find this home is still close to all conveniences (shopping, parks, schools, major routes and more). Nice location and well-maintained home, with mature landscaping/trees/gardens.
Contact an agent
Home facts
- Year built:1988
- Listing ID #:PALA2079088
- Added:5 day(s) ago
- Updated:November 10, 2025 at 06:01 PM
Rooms and interior
- Bedrooms:4
- Total bathrooms:3
- Full bathrooms:2
- Half bathrooms:1
- Living area:4,415 sq. ft.
Heating and cooling
- Cooling:Ceiling Fan(s), Central A/C
- Heating:Electric, Heat Pump(s)
Structure and exterior
- Roof:Composite, Shingle
- Year built:1988
- Building area:4,415 sq. ft.
- Lot area:0.34 Acres
Schools
- High school:WARWICK
- Middle school:WARWICK
- Elementary school:KISSEL HILL
Utilities
- Water:Public
- Sewer:Public Sewer
Finances and disclosures
- Price:$540,000
- Price per sq. ft.:$122.31
- Tax amount:$5,342 (2025)
New listings near 320 Regent Dr
- Coming SoonOpen Sun, 2 to 4pm
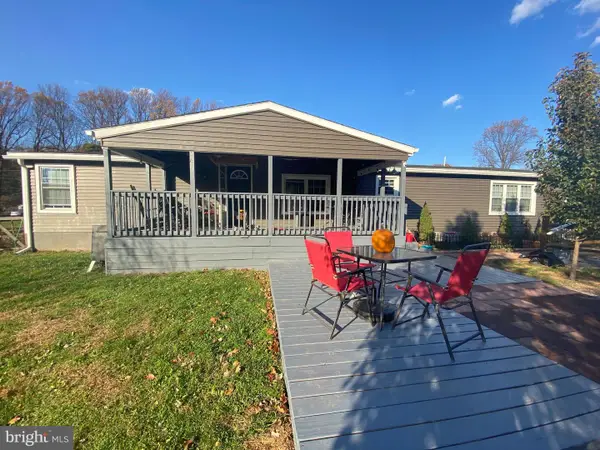 $295,000Coming Soon3 beds 2 baths
$295,000Coming Soon3 beds 2 baths1908 Virginia Ave, LITITZ, PA 17543
MLS# PALA2079364Listed by: DENNIS E. BECK REAL ESTATE - Coming Soon
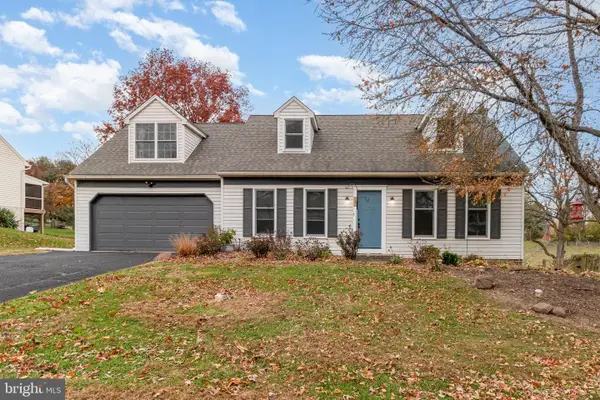 $419,900Coming Soon3 beds 2 baths
$419,900Coming Soon3 beds 2 baths545 Wood View Dr, LITITZ, PA 17543
MLS# PALA2078804Listed by: COLDWELL BANKER REALTY - Coming Soon
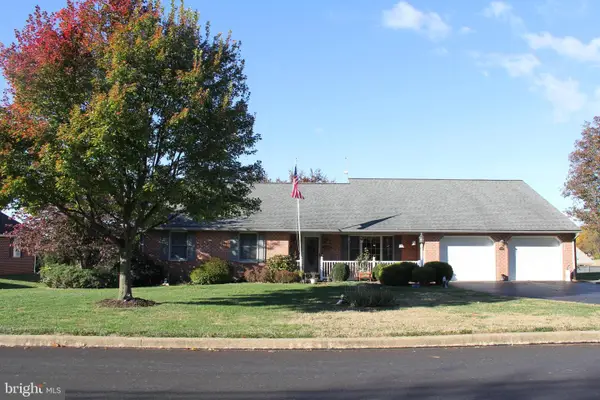 $479,900Coming Soon3 beds 3 baths
$479,900Coming Soon3 beds 3 baths668 Snyder Hill Rd, LITITZ, PA 17543
MLS# PALA2079138Listed by: GATEWAY REALTY INC. - New
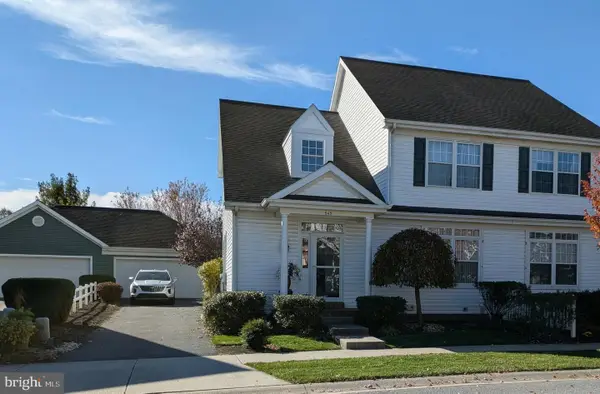 $460,000Active4 beds 2 baths1,917 sq. ft.
$460,000Active4 beds 2 baths1,917 sq. ft.645 Wallingford Rd, LITITZ, PA 17543
MLS# PALA2079206Listed by: COLDWELL BANKER REALTY - New
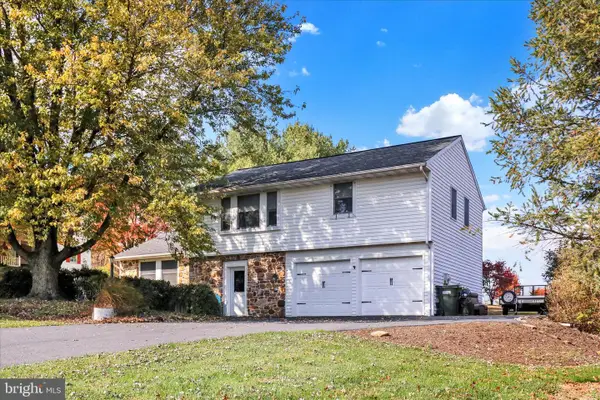 $499,900Active4 beds 3 baths2,574 sq. ft.
$499,900Active4 beds 3 baths2,574 sq. ft.280 Snavely Mill Rd, LITITZ, PA 17543
MLS# PALA2079112Listed by: COLDWELL BANKER REALTY - New
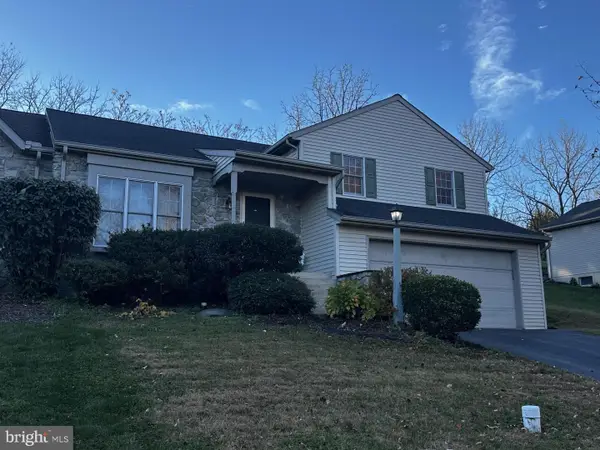 $320,000Active3 beds 2 baths1,406 sq. ft.
$320,000Active3 beds 2 baths1,406 sq. ft.23 Wade Dr, LITITZ, PA 17543
MLS# PALA2078884Listed by: CENTURY 21 HOME ADVISORS - New
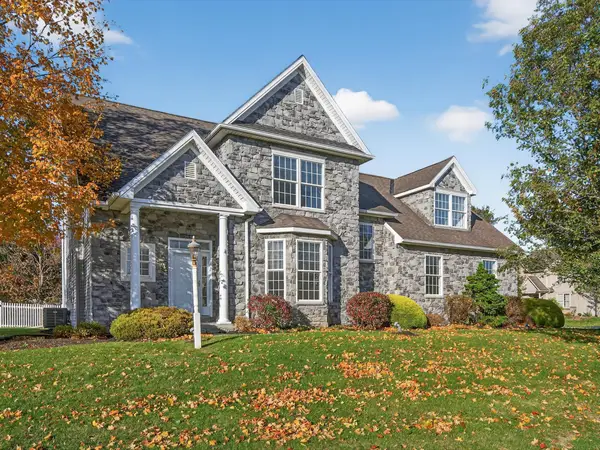 $625,000Active3 beds 3 baths2,598 sq. ft.
$625,000Active3 beds 3 baths2,598 sq. ft.304 Cobblers Ct, LITITZ, PA 17543
MLS# PALA2078242Listed by: LUSK & ASSOCIATES SOTHEBY'S INTERNATIONAL REALTY - New
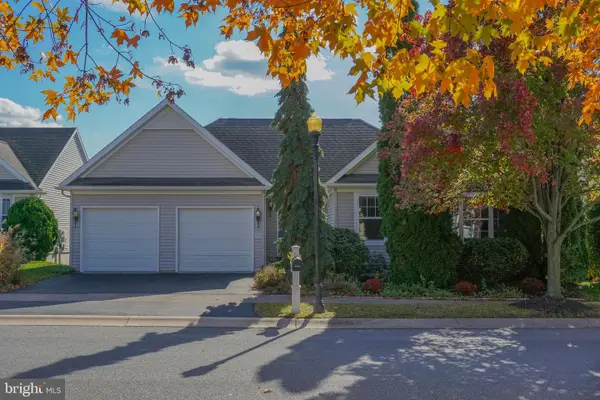 $595,000Active3 beds 3 baths2,593 sq. ft.
$595,000Active3 beds 3 baths2,593 sq. ft.1221 Brighton Ave, LITITZ, PA 17543
MLS# PALA2079028Listed by: WILLIAM PENN REAL ESTATE ASSOC - New
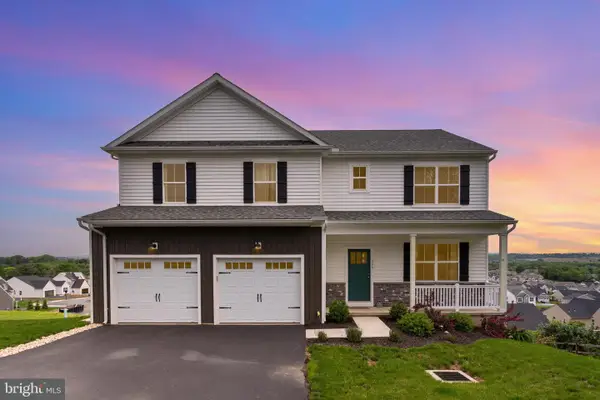 $614,900Active4 beds 3 baths2,603 sq. ft.
$614,900Active4 beds 3 baths2,603 sq. ft.309 Pierson Rd, LITITZ, PA 17543
MLS# PALA2079002Listed by: IRON VALLEY REAL ESTATE OF CENTRAL PA
