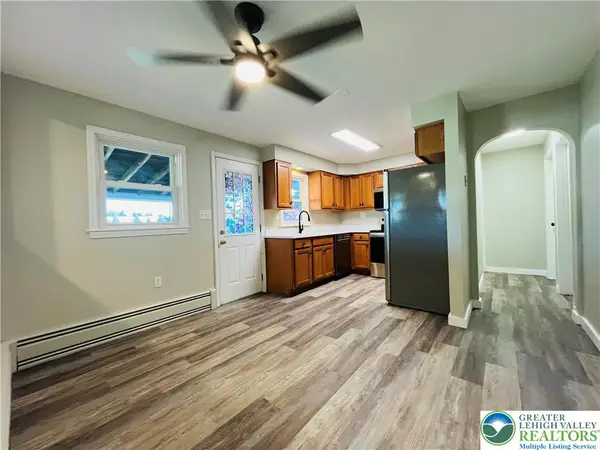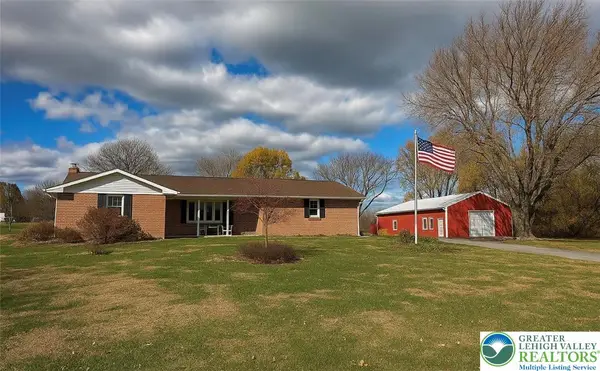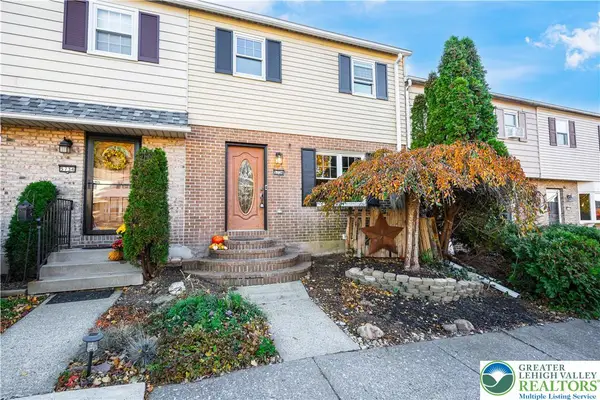3186 Overlook Drive, Lower Macungie Township, PA 18049
Local realty services provided by:Better Homes and Gardens Real Estate Valley Partners
Listed by: robert c. abbott
Office: re/max ready
MLS#:767571
Source:PA_LVAR
Price summary
- Price:$599,000
- Price per sq. ft.:$187.3
About this home
This meticulously maintained brick-front Cape Cod in the desirable Olympic Ridge Neighborhood, adjacent to Camp Olympic Park within the East Penn School District, offers convenient access to major transportation routes including Routes 29, 100, 22, 309, I-476, and I-78, placing you close to all the conveniences of the Lehigh Valley. Key features of this property include an open floor plan with tall ceilings, recessed lighting, and crown molding, a wonderful kitchen equipped with granite counters, maple cabinets, a central island, and a breakfast area. The first floor also offers an expansive living room with an electric fireplace, a formal dining area, a powder room, and a laundry room. The primary bedroom suite, located on the first floor, features a tray ceiling, two walk-in closets, two separate sinks, a walk-in shower, and a soaking tub. Additionally, the expansive basement includes a large finished area perfect for entertainment, along with two storage and utility areas. The seller is also providing a one-year American Home Shield Warranty (Shield Complete Policy) to the buyer at no additional cost. Buyer should verify room dimensions (from plans) to their satisfaction. I encourage you to explore all this property has to offer by clicking on the movie camera icon for the property website, slideshow, photo gallery, 3D Virtual Tour, and walk-through tour. Please schedule an appointment with your agent to experience this superb property firsthand.
Contact an agent
Home facts
- Year built:2008
- Listing ID #:767571
- Added:1 day(s) ago
- Updated:November 11, 2025 at 10:45 PM
Rooms and interior
- Bedrooms:3
- Total bathrooms:3
- Full bathrooms:2
- Half bathrooms:1
- Living area:3,198 sq. ft.
Heating and cooling
- Cooling:Ceiling Fans, Central Air
- Heating:Electric, Forced Air, Heat Pump
Structure and exterior
- Roof:Asphalt, Fiberglass
- Year built:2008
- Building area:3,198 sq. ft.
- Lot area:0.28 Acres
Utilities
- Water:Public
- Sewer:Public Sewer
Finances and disclosures
- Price:$599,000
- Price per sq. ft.:$187.3
- Tax amount:$8,283
New listings near 3186 Overlook Drive
- New
 $269,900Active2 beds 3 baths1,368 sq. ft.
$269,900Active2 beds 3 baths1,368 sq. ft.2969 Aronimink Pl, MACUNGIE, PA 18062
MLS# PALH2013914Listed by: BHHS FOX & ROACH-MACUNGIE - New
 $599,000Active3 beds 3 baths3,198 sq. ft.
$599,000Active3 beds 3 baths3,198 sq. ft.3186 Overlook Dr, EMMAUS, PA 18049
MLS# PALH2013846Listed by: RE/MAX READY - New
 $1,700Active-- beds -- baths900 sq. ft.
$1,700Active-- beds -- baths900 sq. ft.881 Oplinger, Lower Macungie Twp, PA 18106
MLS# 767867Listed by: IRON VALLEY R E - DOYLESTOWN - New
 $465,000Active3 beds 3 baths2,482 sq. ft.
$465,000Active3 beds 3 baths2,482 sq. ft.8975 Mertztown Road, Lower Macungie Twp, PA 19539
MLS# 767672Listed by: IRONVALLEY RE OF LEHIGH VALLEY  $829,000Pending5 beds 5 baths5,013 sq. ft.
$829,000Pending5 beds 5 baths5,013 sq. ft.2252 Eldemere Cir, MACUNGIE, PA 18062
MLS# PALH2013884Listed by: RE/MAX REAL ESTATE-ALLENTOWN- New
 $284,500Active3 beds 2 baths1,220 sq. ft.
$284,500Active3 beds 2 baths1,220 sq. ft.5736 Greens Drive, Lower Macungie Twp, PA 18106
MLS# 767250Listed by: DOREY, CAROL C REAL ESTATE - Open Sat, 1 to 3pmNew
 $585,000Active2 beds 3 baths2,854 sq. ft.
$585,000Active2 beds 3 baths2,854 sq. ft.1897 Alexander Drive, Lower Macungie Twp, PA 18062
MLS# 767525Listed by: BHHS FOX & ROACH - ALLENTOWN - New
 $699,000Active5 beds 4 baths4,307 sq. ft.
$699,000Active5 beds 4 baths4,307 sq. ft.6405 Robin Rd, MACUNGIE, PA 18062
MLS# PALH2013848Listed by: KELLER WILLIAMS REAL ESTATE - BETHLEHEM - New
 $975,000Active2 beds 3 baths3,895 sq. ft.
$975,000Active2 beds 3 baths3,895 sq. ft.2560 Gracie Lone, Lower Macungie Twp, PA 18062
MLS# 767162Listed by: RE/MAX REAL ESTATE
