2841 Willow Street, North Whitehall Township, PA 18037
Local realty services provided by:Better Homes and Gardens Real Estate Valley Partners
Listed by:nicole heller
Office:keller williams northampton
MLS#:767086
Source:PA_LVAR
Price summary
- Price:$350,000
- Price per sq. ft.:$130.16
About this home
Being sold as-is — but full of potential to become your dream home! Welcome to 2841 Willow St in North Whitehall Township, within the Parkland School District. Set back from the road for added privacy, this 3- bedroom, 2-bath ranch offers one-floor living and plenty of space to reimagine. Inside, the spacious living room with a large bay window fills the home with natural light and flows into the dining area and kitchen — ready to be transformed into an open-concept showpiece. The bedrooms are generously sized, and the basement just needs some finishing touches to become the perfect bonus space, home gym, or entertainment area. Outside, you’ll find tons of parking, an attached garage, a detached 3-car garage, and a large yard ready for your personal touch. With a little TLC, this property could easily become the home you’ve been dreaming of! Ask how to receive a $2,000 lender credit towards closing costs or lowering your interest rate!
Contact an agent
Home facts
- Year built:1966
- Listing ID #:767086
- Added:5 day(s) ago
- Updated:November 02, 2025 at 01:09 PM
Rooms and interior
- Bedrooms:3
- Total bathrooms:3
- Full bathrooms:1
- Half bathrooms:2
- Living area:2,689 sq. ft.
Heating and cooling
- Cooling:Ceiling Fans, Central Air, Wall Window Units
- Heating:Electric, Forced Air, Heat Pump, Hot Water, Pellet Stove
Structure and exterior
- Roof:Asphalt, Fiberglass
- Year built:1966
- Building area:2,689 sq. ft.
- Lot area:0.46 Acres
Schools
- High school:Parkland High School
- Middle school:Orefield Middle School
- Elementary school:Ironton Elementary School
Utilities
- Water:Well
- Sewer:Septic Tank
Finances and disclosures
- Price:$350,000
- Price per sq. ft.:$130.16
- Tax amount:$4,677
New listings near 2841 Willow Street
- Open Sun, 11am to 1pmNew
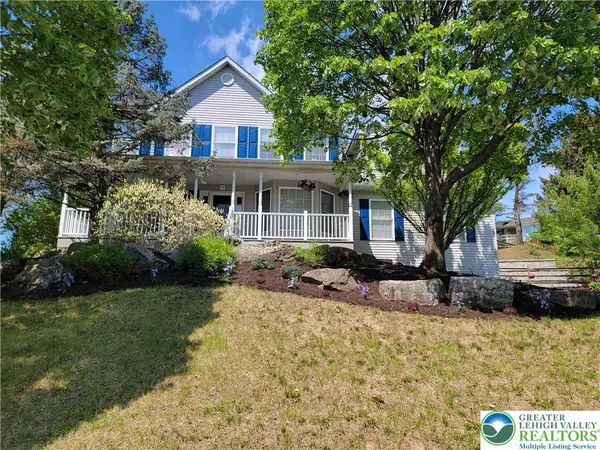 $499,000Active4 beds 4 baths2,796 sq. ft.
$499,000Active4 beds 4 baths2,796 sq. ft.5474 Ashley Drive, North Whitehall Twp, PA 18059
MLS# 767314Listed by: EQUITY LEHIGH VALLEY LLC - Open Sun, 1 to 4pmNew
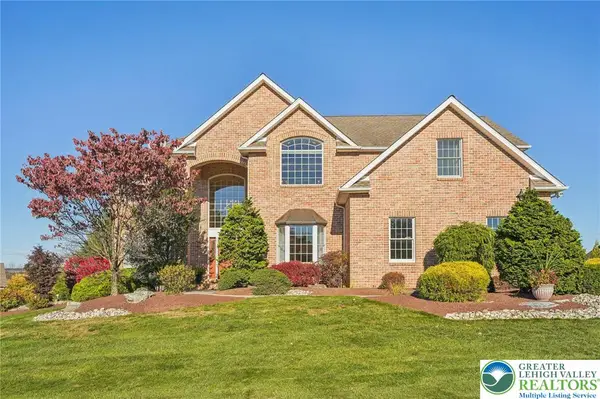 $720,000Active4 beds 4 baths4,774 sq. ft.
$720,000Active4 beds 4 baths4,774 sq. ft.4705 Colleen Drive, North Whitehall Twp, PA 18078
MLS# 767004Listed by: HOWARDHANNA THEFREDERICKGROUP - Open Sun, 1 to 3pmNew
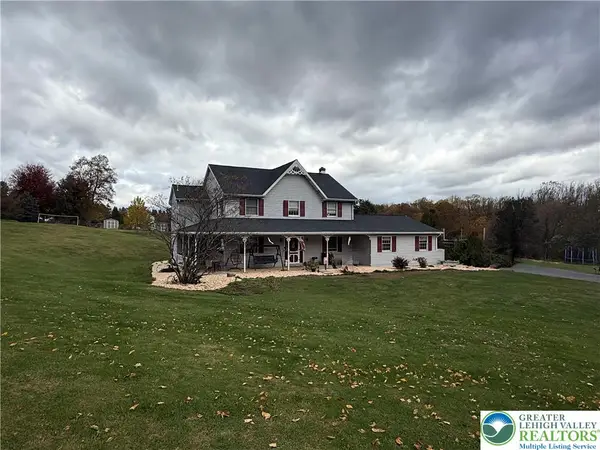 $665,900Active5 beds 4 baths3,831 sq. ft.
$665,900Active5 beds 4 baths3,831 sq. ft.3955 Coplay Creek Road, North Whitehall Twp, PA 18078
MLS# 766932Listed by: COLDWELL BANKER HEARTHSIDE 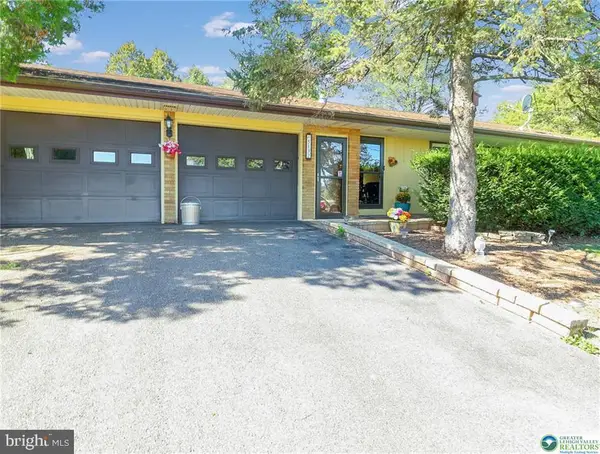 $325,000Pending3 beds 3 baths1,413 sq. ft.
$325,000Pending3 beds 3 baths1,413 sq. ft.5132 Liberty Ln, SCHNECKSVILLE, PA 18078
MLS# PALH2013744Listed by: KELLER WILLIAMS REAL ESTATE - ALLENTOWN- New
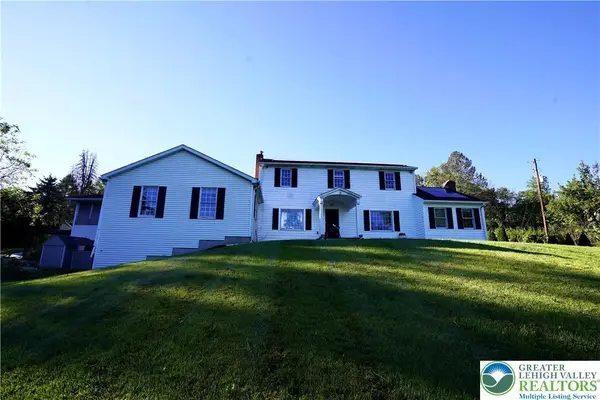 $500,000Active4 beds 4 baths3,886 sq. ft.
$500,000Active4 beds 4 baths3,886 sq. ft.2552 Spring Street, North Whitehall Twp, PA 18037
MLS# 766777Listed by: RE/MAX REAL ESTATE - Open Sun, 12 to 2pmNew
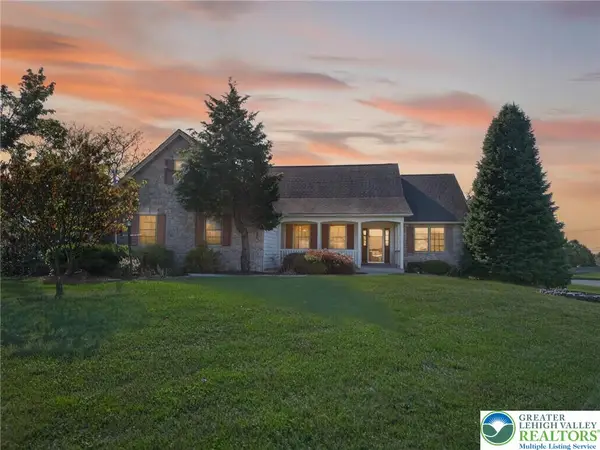 $574,900Active3 beds 2 baths2,098 sq. ft.
$574,900Active3 beds 2 baths2,098 sq. ft.5324 Carriage Path Drive, North Whitehall Twp, PA 18078
MLS# 766737Listed by: BHHS FOX & ROACH MACUNGIE 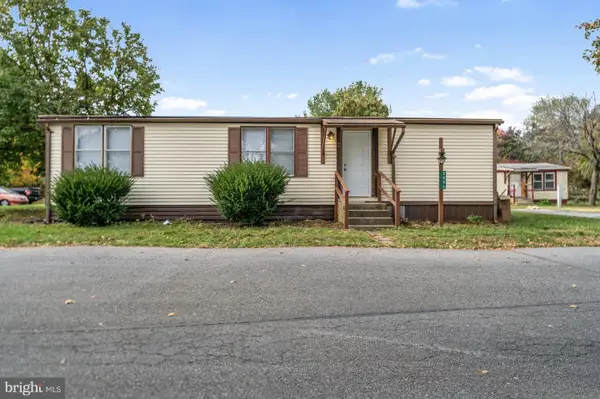 $89,900Active3 beds 2 baths1,056 sq. ft.
$89,900Active3 beds 2 baths1,056 sq. ft.3486 Lil Wolf Dr, OREFIELD, PA 18069
MLS# PALH2013696Listed by: JRHELLER.COM LLC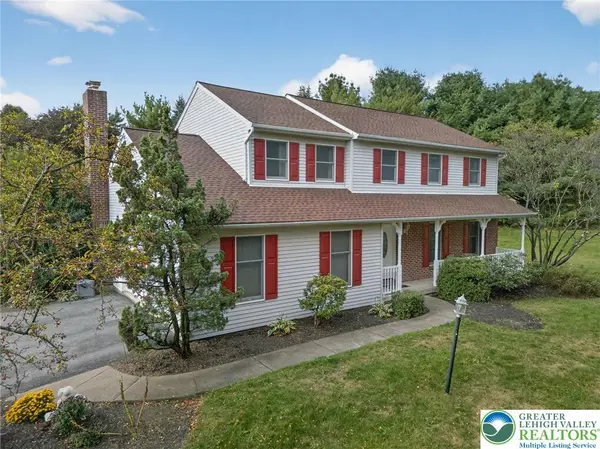 $574,900Active4 beds 3 baths2,728 sq. ft.
$574,900Active4 beds 3 baths2,728 sq. ft.3746 Apple Road, North Whitehall Twp, PA 18069
MLS# 766603Listed by: COLDWELL BANKER HEARTHSIDE- Open Sun, 1 to 4pm
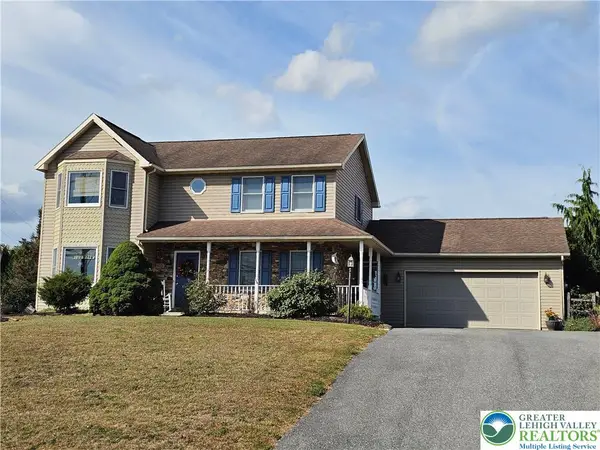 $555,000Active4 beds 3 baths2,333 sq. ft.
$555,000Active4 beds 3 baths2,333 sq. ft.4408 Valley Green Drive, North Whitehall Twp, PA 18078
MLS# 765755Listed by: COLDWELL BANKER HERITAGE R E
