1602 Weatherstone Dr #1602, Paoli, PA 19301
Local realty services provided by:Better Homes and Gardens Real Estate Cassidon Realty
1602 Weatherstone Dr #1602,Paoli, PA 19301
$590,000
- 3 Beds
- 3 Baths
- 2,464 sq. ft.
- Townhouse
- Pending
Listed by: leah r davey
Office: bhhs fox & roach-rosemont
MLS#:PACT2113022
Source:BRIGHTMLS
Price summary
- Price:$590,000
- Price per sq. ft.:$239.45
- Monthly HOA dues:$300
About this home
Welcome to 1602 Weatherstone, located in one of Willistown Township’s most sought-after townhome communities! This spacious and beautifully updated home offers a rare combination of a garage, finished walk-out basement, and finished loft- features that don’t come around often in Weatherstone.
The renovated kitchen is a true highlight, featuring updated cabinetry, all new stainless steel appliances, granite counters, and an open floor plan that connects seamlessly to the dining and living areas- perfect for both casual meals and entertaining. The dining room offers gleaming wood floors and a charming brick wood-burning fireplace framed by built-in shelving, while the open living area is enhanced by crown molding, chair rail, custom interior window treatments throughout the first floor, and a slider leading to a comfortable deck overlooking the trees.
Upstairs, you’ll find three bedrooms, two full baths, and convenient second-floor laundry. The primary suite has been thoughtfully updated and now includes a double vanity. A finished loft on the third floor offers flexible space—perfect for a home office, playroom, or guest area. The walk-out finished basement adds even more living space, with access to the one-car garage, a slider leading to a brick paver patio, and an unfinished area for storage. Residents of Weatherstone enjoy a beautiful community pool area, clubhouse, and active social calendar, all with a low HOA fee.
Located in the award-winning Great Valley School District, this home offers exceptional access to everything Paoli and Willistown Township have to offer — local shops and dining, community events, nearby parks and trails, Paoli's SEPTA/Amtrak station to Philadelphia & New York, Routes 202 and 76, the PA Turnpike, King of Prussia, and Valley Forge Park.
Contact an agent
Home facts
- Year built:1980
- Listing ID #:PACT2113022
- Added:7 day(s) ago
- Updated:November 13, 2025 at 09:13 AM
Rooms and interior
- Bedrooms:3
- Total bathrooms:3
- Full bathrooms:2
- Half bathrooms:1
- Living area:2,464 sq. ft.
Heating and cooling
- Cooling:Central A/C
- Heating:Electric, Heat Pump(s)
Structure and exterior
- Roof:Architectural Shingle
- Year built:1980
- Building area:2,464 sq. ft.
- Lot area:0.05 Acres
Schools
- High school:GREAT VALLEY
- Middle school:GREAT VALLEY M.S.
- Elementary school:GENERAL WAYNE
Utilities
- Water:Public
- Sewer:Public Sewer
Finances and disclosures
- Price:$590,000
- Price per sq. ft.:$239.45
- Tax amount:$5,241 (2025)
New listings near 1602 Weatherstone Dr #1602
- New
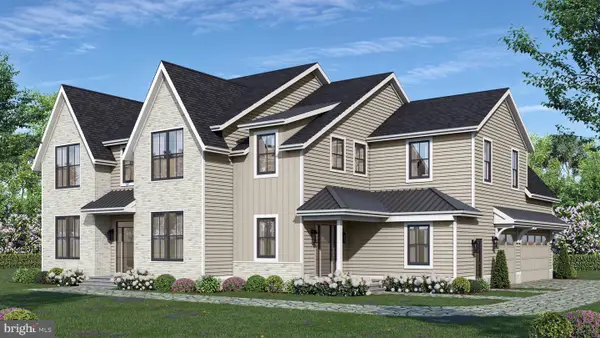 $2,795,000Active5 beds 6 baths5,971 sq. ft.
$2,795,000Active5 beds 6 baths5,971 sq. ft.1441 Berwyn Paoli Rd, PAOLI, PA 19301
MLS# PACT2113186Listed by: KELLER WILLIAMS REAL ESTATE -EXTON 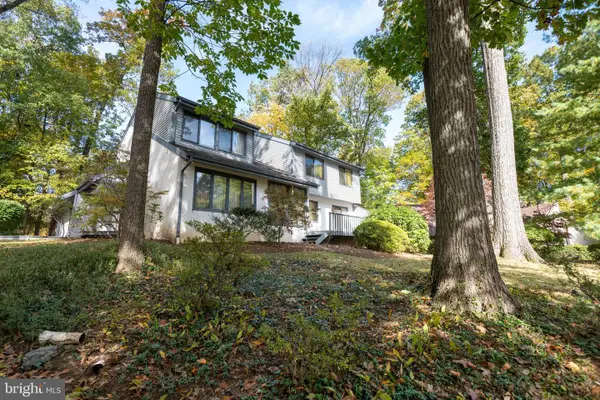 $799,900Active4 beds 3 baths2,630 sq. ft.
$799,900Active4 beds 3 baths2,630 sq. ft.2102 Quail Ridge Dr, PAOLI, PA 19301
MLS# PACT2112818Listed by: EXP REALTY, LLC- Open Thu, 1:30 to 3:30pm
 $569,000Active3 beds 2 baths1,470 sq. ft.
$569,000Active3 beds 2 baths1,470 sq. ft.17 Bryan Ave, MALVERN, PA 19355
MLS# PACT2112274Listed by: BHHS FOX & ROACH WAYNE-DEVON 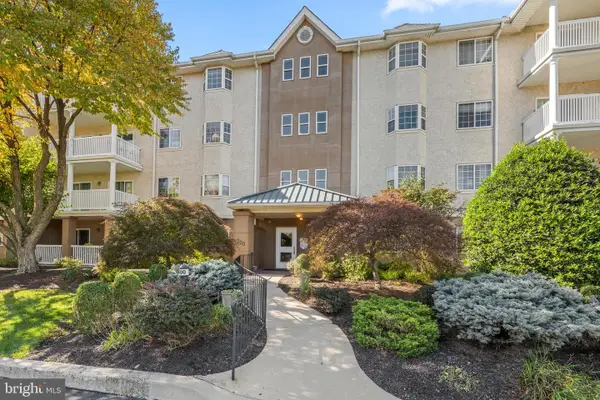 $399,000Pending2 beds 2 baths984 sq. ft.
$399,000Pending2 beds 2 baths984 sq. ft.330 Paoli Pointe Dr, PAOLI, PA 19301
MLS# PACT2112272Listed by: KELLER WILLIAMS MAIN LINE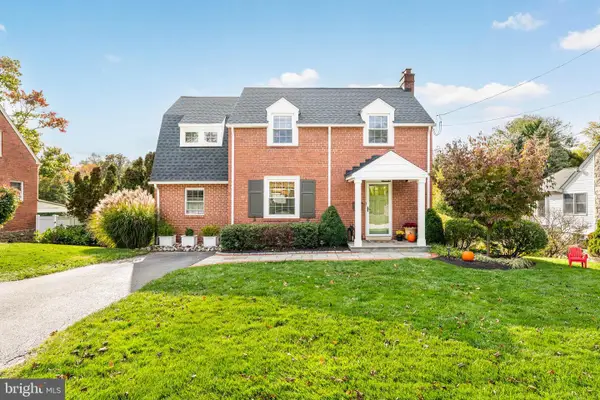 $675,000Pending3 beds 2 baths1,780 sq. ft.
$675,000Pending3 beds 2 baths1,780 sq. ft.12 Moreland Rd, PAOLI, PA 19301
MLS# PACT2111986Listed by: COMPASS PENNSYLVANIA, LLC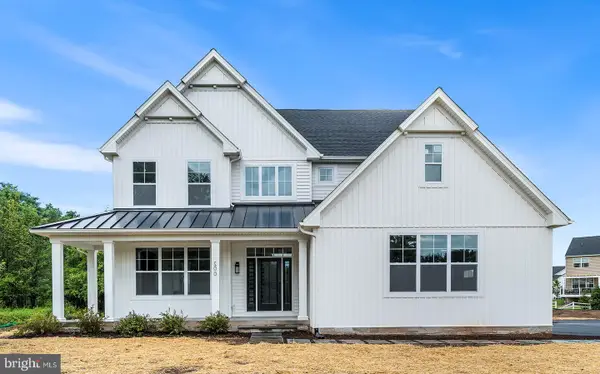 $1,395,000Active4 beds 3 baths
$1,395,000Active4 beds 3 bathsLot 1 Whitworth Ave, PAOLI, PA 19301
MLS# PACT2112106Listed by: KELLER WILLIAMS REAL ESTATE -EXTON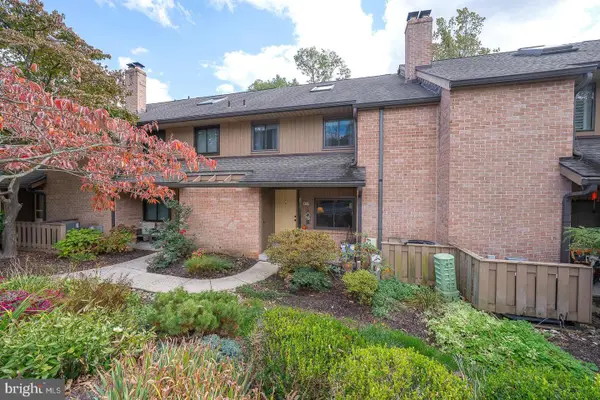 $480,000Pending2 beds 3 baths2,242 sq. ft.
$480,000Pending2 beds 3 baths2,242 sq. ft.332 Paoli Woods #332, PAOLI, PA 19301
MLS# PACT2111968Listed by: BHHS FOX & ROACH WAYNE-DEVON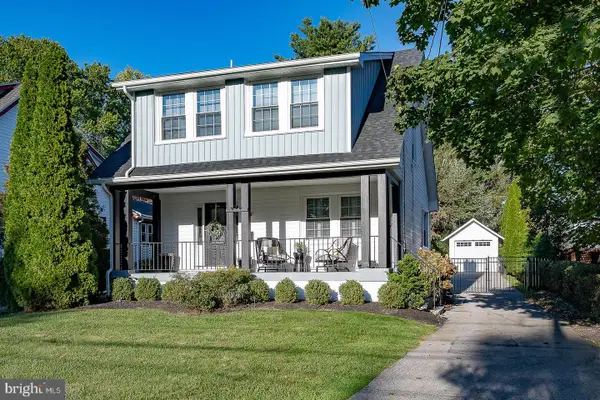 $635,000Pending3 beds 3 baths1,612 sq. ft.
$635,000Pending3 beds 3 baths1,612 sq. ft.29 Manor Rd, PAOLI, PA 19301
MLS# PACT2111226Listed by: BHHS FOX & ROACH-MEDIA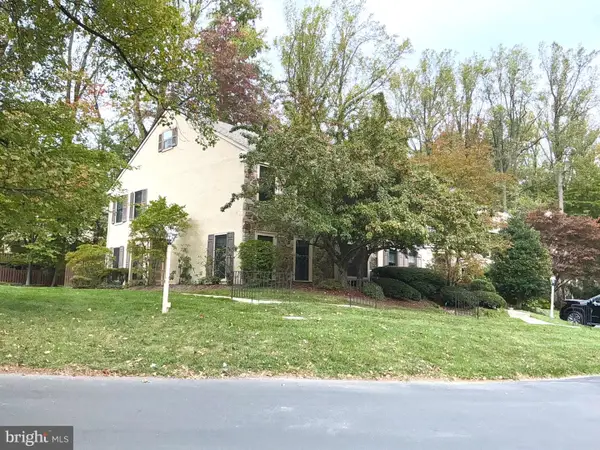 $659,000Active4 beds 3 baths2,350 sq. ft.
$659,000Active4 beds 3 baths2,350 sq. ft.1201 Weatherstone Dr, PAOLI, PA 19301
MLS# PACT2111828Listed by: ABSOLUTE REAL ESTATE CHESCO
