1706 Rittenhouse Sq #402, PHILADELPHIA, PA 19103
Local realty services provided by:Better Homes and Gardens Real Estate GSA Realty
1706 Rittenhouse Sq #402,PHILADELPHIA, PA 19103
$2,200,000
- 2 Beds
- 2 Baths
- 1,831 sq. ft.
- Townhouse
- Active
Listed by:kristen e foote
Office:compass pennsylvania, llc.
MLS#:PAPH2537242
Source:BRIGHTMLS
Price summary
- Price:$2,200,000
- Price per sq. ft.:$1,201.53
About this home
Welcome to an exquisite living experience at Unit 402, 1706 Rittenhouse Square, Philadelphia. Nestled in one of the city's most sought-after buildings, this luxurious half-floor condominium exemplifies sophistication with its elegant design and premier amenities. Spanning 1,831 square feet, this home offers two sumptuous bedrooms and two spa-like bathrooms.
Step into a world of comfort with features such as a key fob access private elevator, high ceilings, and expansive windows that flood the space with natural light. The private west-facing balcony offers a serene retreat with stunning sunset views. Enjoy the convenience of a full-time doorman, concierge services, and two-car on-site parking. Relax in the resident's lounge, rejuvenate in the health club, or unwind in the screening room. Additional amenities include a gym, valet parking, and private storage. This pet-friendly residence combines elegance with modern luxury to create the perfect urban sanctuary.
Contact an agent
Home facts
- Year built:2011
- Listing ID #:PAPH2537242
- Added:1 day(s) ago
- Updated:September 17, 2025 at 05:39 PM
Rooms and interior
- Bedrooms:2
- Total bathrooms:2
- Full bathrooms:2
- Living area:1,831 sq. ft.
Heating and cooling
- Cooling:Central A/C
- Heating:Forced Air, Natural Gas
Structure and exterior
- Year built:2011
- Building area:1,831 sq. ft.
Utilities
- Water:Public
- Sewer:Private Sewer
Finances and disclosures
- Price:$2,200,000
- Price per sq. ft.:$1,201.53
- Tax amount:$19,954 (2025)
New listings near 1706 Rittenhouse Sq #402
- New
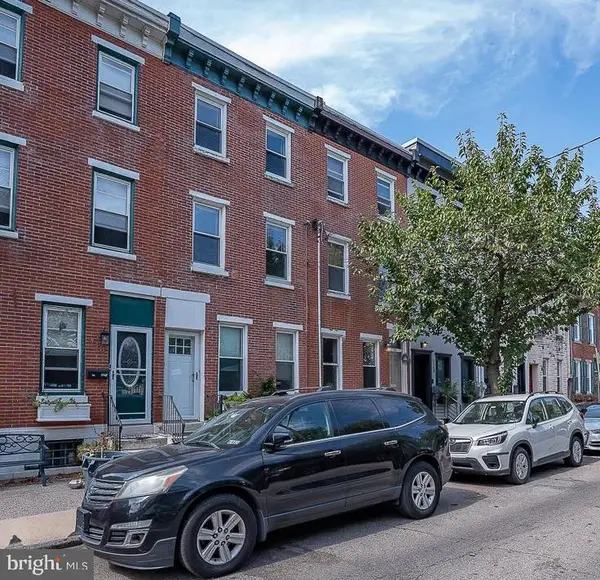 $690,000Active3 beds 3 baths1,610 sq. ft.
$690,000Active3 beds 3 baths1,610 sq. ft.720 Shirley St, PHILADELPHIA, PA 19130
MLS# PAPH2531026Listed by: COMPASS PENNSYLVANIA, LLC - New
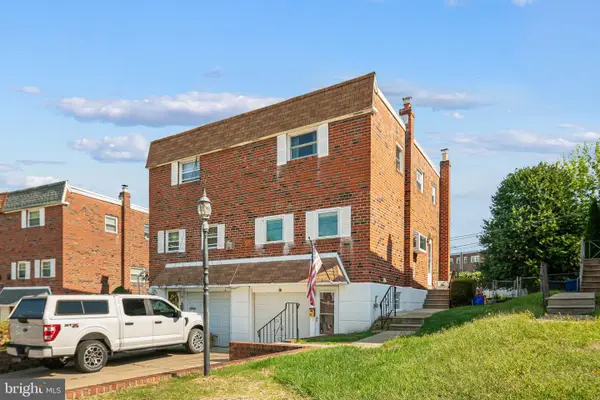 $340,000Active3 beds 3 baths1,304 sq. ft.
$340,000Active3 beds 3 baths1,304 sq. ft.2633 Maxwell St, PHILADELPHIA, PA 19152
MLS# PAPH2536434Listed by: MCCARTHY REAL ESTATE - New
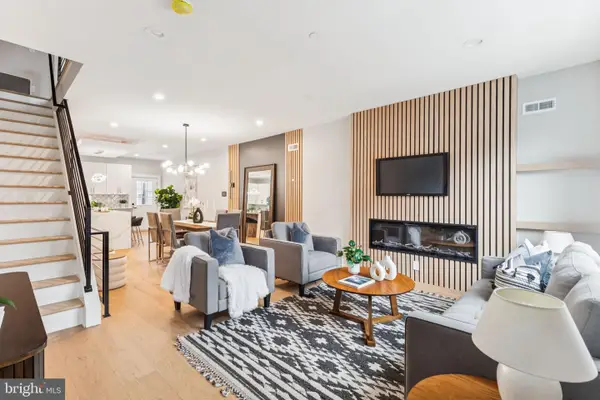 $525,000Active4 beds 4 baths2,890 sq. ft.
$525,000Active4 beds 4 baths2,890 sq. ft.2708 E Birch St, PHILADELPHIA, PA 19134
MLS# PAPH2538558Listed by: KW EMPOWER - New
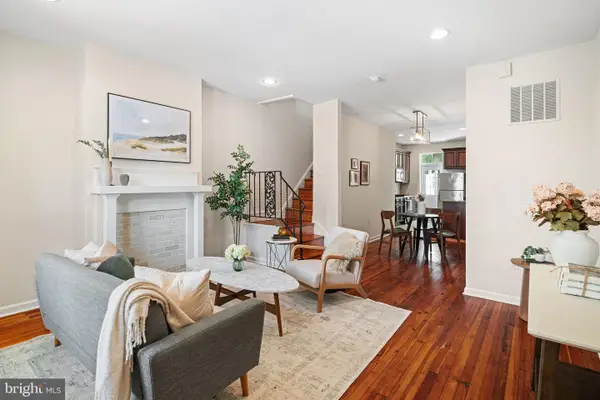 $349,000Active3 beds 2 baths1,214 sq. ft.
$349,000Active3 beds 2 baths1,214 sq. ft.4021 Dexter St, PHILADELPHIA, PA 19128
MLS# PAPH2538622Listed by: KW EMPOWER - Coming Soon
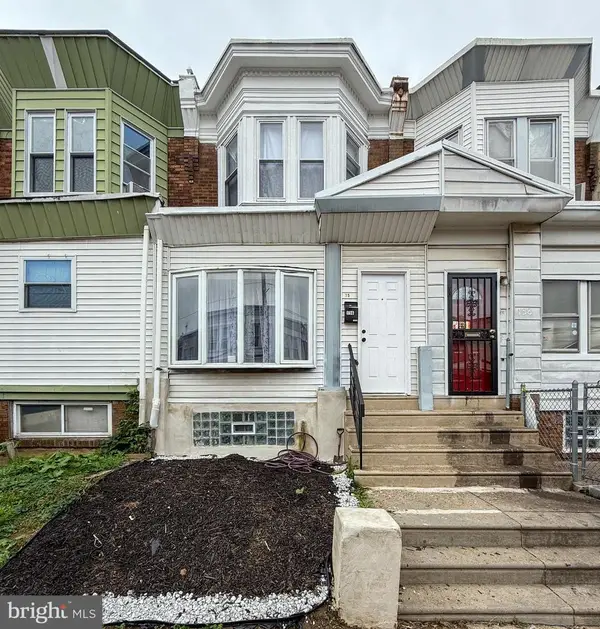 $205,000Coming Soon3 beds 2 baths
$205,000Coming Soon3 beds 2 baths156 W Albanus St, PHILADELPHIA, PA 19120
MLS# PAPH2538696Listed by: VRA REALTY  $102,995Active-- beds 1 baths436 sq. ft.
$102,995Active-- beds 1 baths436 sq. ft.3600 Conshohocken Ave #2209a, PHILADELPHIA, PA 19131
MLS# PAPH2524546Listed by: OWNERENTRY.COM- Coming Soon
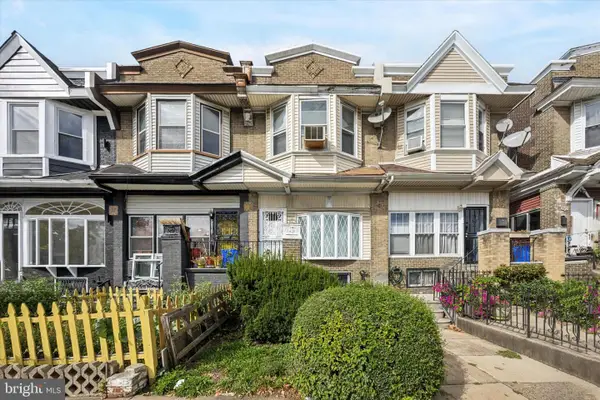 $220,000Coming Soon4 beds 3 baths
$220,000Coming Soon4 beds 3 baths5817 Cobbs Pkwy, PHILADELPHIA, PA 19143
MLS# PAPH2531164Listed by: KW EMPOWER - New
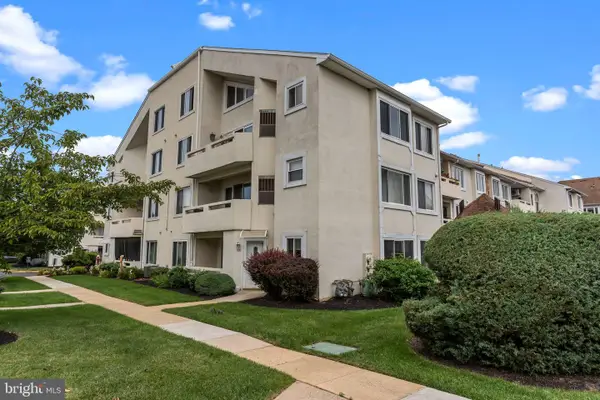 $339,900Active2 beds 3 baths1,553 sq. ft.
$339,900Active2 beds 3 baths1,553 sq. ft.75 Bonnie Gellman Ct #d75, PHILADELPHIA, PA 19114
MLS# PAPH2536026Listed by: KELLER WILLIAMS REAL ESTATE - NEWTOWN - New
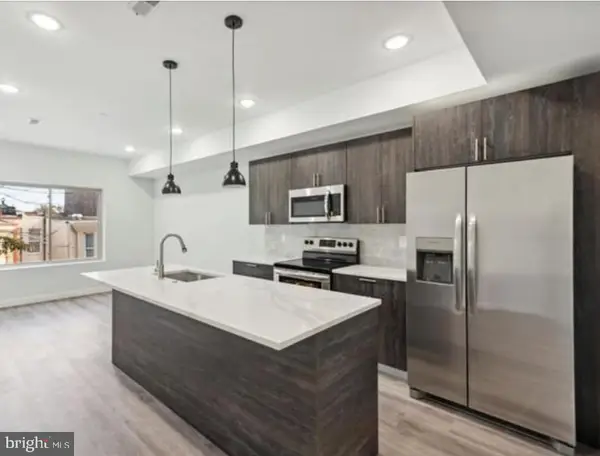 $625,000Active6 beds -- baths3,200 sq. ft.
$625,000Active6 beds -- baths3,200 sq. ft.2453 N 6th St, PHILADELPHIA, PA 19133
MLS# PAPH2538388Listed by: COMPASS PENNSYLVANIA, LLC
