1912 S 15th St, Philadelphia, PA 19145
Local realty services provided by:Better Homes and Gardens Real Estate Maturo
1912 S 15th St,Philadelphia, PA 19145
$399,000
- 3 Beds
- 2 Baths
- 1,752 sq. ft.
- Townhouse
- Pending
Listed by:matthew j aragona
Office:compass pennsylvania, llc.
MLS#:PAPH2535380
Source:BRIGHTMLS
Price summary
- Price:$399,000
- Price per sq. ft.:$227.74
About this home
Nestled one block west of Broad Street this stately brownstone has been preserved with remarkable care, keeping its rich history and original character interwoven with slick modern updates. Highlighting original vestibule tiles, original Victorian stained glass transom, 3 sets of glass-paned french doors, rich rustic wood flooring and beautiful original doors throughout. Designed with an architects refined eye the existing color scheme is muted and natural in this well maintained home. You enter the home via broad brownstone steps and classically styled wooden french doors. Into a charming vestibule with antique crazed tiling and beautiful stained glass transom. Light streams through the second pair of frosted glass french doors into the home's foyer illuminating the hall and living spaces. Original flooring throughout gives a warm and rustic feel to this level. You are greeted by an engraved original solid wood stairwell and the living room via the home's traditional layout. The living room boasts a black carved wood and marble fireplace stealing the show in this sizeable space. Moving through the hall the adjoined dining and kitchen spaces are edged with newer Pella windows. The home has a fully modern kitchen and integrated dining area with tasteful lighting. There is a subtle industrial feel to the space via soft toned steel and glass faced cabinetry, under counter lighting and functional outlet placement for appliances. The dining area can seat 6 and the space also boasts a butcher block seating counter. With a well designed intuitive layout, the kitchen has plenty of counter space and two sinks. Complete with stainless appliances including fridge, microwave and dishwasher. The back of the kitchen is delineated with architectural detail providing a nook for the refrigerator, 2nd sink and huge windows. Use this space as an indoor herb garden or fill with house plants to take full advantage of the sun steaming in. The kitchen's side door takes you to a cozy back patio perfect for a cafe table and chairs. Stow trash along the side patio which includes a hose bib. Moving up the front stairwell you find two nice size bedrooms and modern hall bath. The front bedroom features an original built-in Eastlake-inspired wooden wardrobe encompassing one wall with space for a queen size bed. You enter the back bedroom through the home's third set of original frosted glass french doors. This room has another exquisite carved black fireplace, custom window shades and nook with plaster detail hosting a large bay window. All giving the room an understated refinement and cozy restful vibe with space for a queen size bed. The hall bath has natural green slate floor tiles, a custom feel to the MCM wood vanity and ceramic tile with thin natural stone slab walls and shower surround. The third floor of the home is open and unfinished with new wiring and a fully designed and plumbed full bath offering a wiped clean slate ripe for the creative buyer's vision. Superb location-Steps from local favorites like South Philly Tap Room, Ultimo Coffee, Second District Brewing, & Okie Dokie Donuts.1 block from Passyunk Ave main corridor, 2 blocks from Le Virtue, 3 blocks from Barcelona Wine Bar, 2 blocks from the Philly Food Coop. 3 block walk to either Tasker/Morris or Snyder Ave BSL stops. Make this nuanced Victorian townhome full of character yours today!
Contact an agent
Home facts
- Year built:1885
- Listing ID #:PAPH2535380
- Added:53 day(s) ago
- Updated:November 01, 2025 at 07:28 AM
Rooms and interior
- Bedrooms:3
- Total bathrooms:2
- Full bathrooms:2
- Living area:1,752 sq. ft.
Heating and cooling
- Cooling:Window Unit(s)
- Heating:Baseboard - Hot Water, Hot Water, Natural Gas
Structure and exterior
- Roof:Flat, Rubber
- Year built:1885
- Building area:1,752 sq. ft.
- Lot area:0.02 Acres
Utilities
- Water:Public
- Sewer:Public Sewer
Finances and disclosures
- Price:$399,000
- Price per sq. ft.:$227.74
- Tax amount:$4,472 (2025)
New listings near 1912 S 15th St
- New
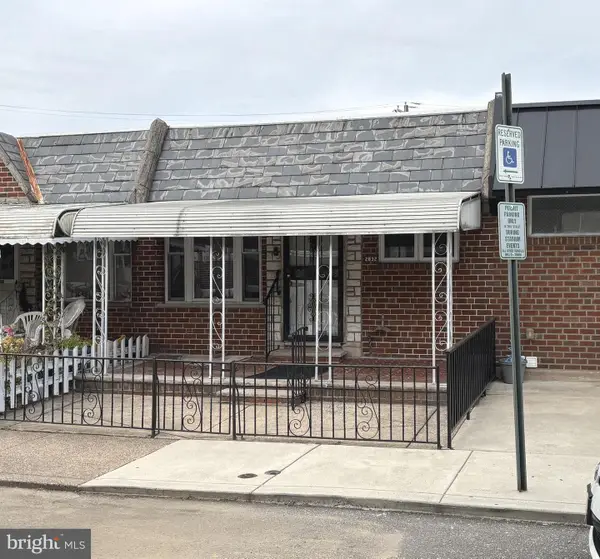 $275,000Active2 beds 2 baths676 sq. ft.
$275,000Active2 beds 2 baths676 sq. ft.2832 S Hutchinson St, PHILADELPHIA, PA 19148
MLS# PAPH2553938Listed by: LPT REALTY, LLC - New
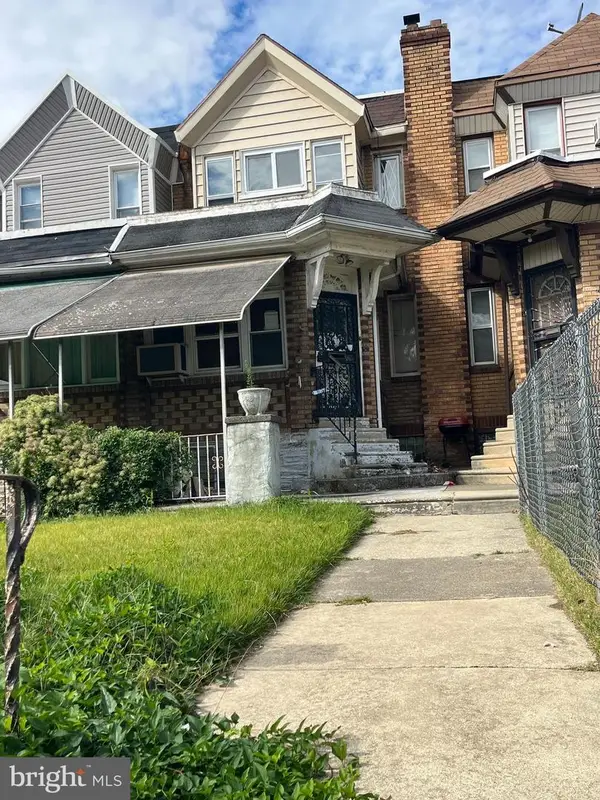 $175,000Active4 beds 1 baths1,512 sq. ft.
$175,000Active4 beds 1 baths1,512 sq. ft.5732 Virginian Rd, PHILADELPHIA, PA 19141
MLS# PAPH2554662Listed by: KELLER WILLIAMS REAL ESTATE-HORSHAM - New
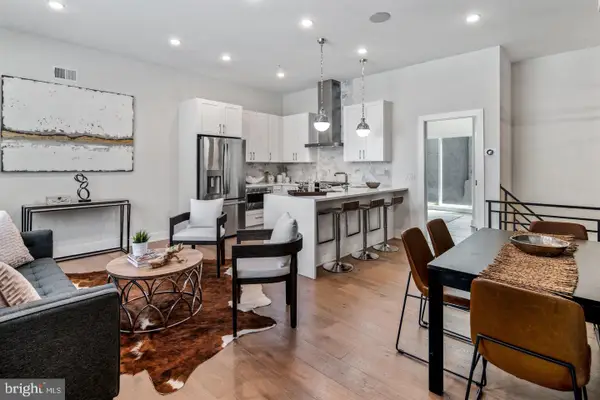 $485,000Active3 beds -- baths1,600 sq. ft.
$485,000Active3 beds -- baths1,600 sq. ft.1910 Brown St, PHILADELPHIA, PA 19130
MLS# PAPH2554548Listed by: LONG & FOSTER REAL ESTATE, INC. - New
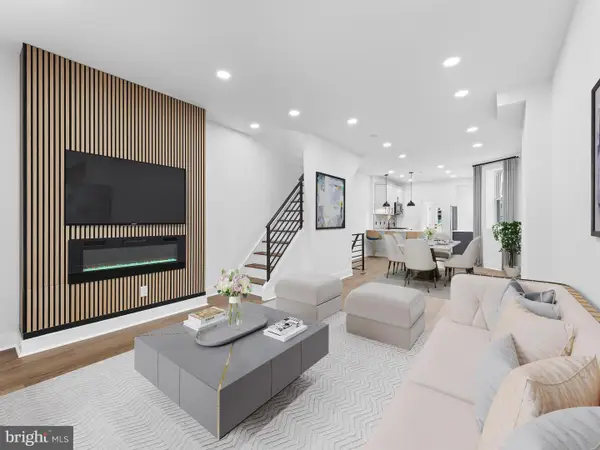 $424,900Active3 beds 4 baths1,570 sq. ft.
$424,900Active3 beds 4 baths1,570 sq. ft.5141 Walton Ave, PHILADELPHIA, PA 19143
MLS# PAPH2554688Listed by: MARKET FORCE REALTY - New
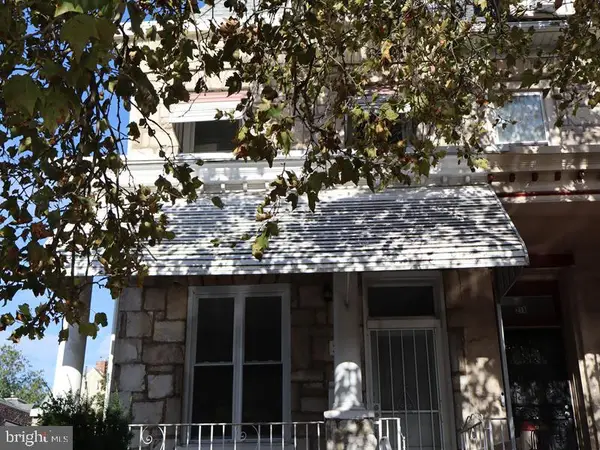 $299,900Active4 beds 4 baths2,816 sq. ft.
$299,900Active4 beds 4 baths2,816 sq. ft.221 W Coulter St, PHILADELPHIA, PA 19144
MLS# PAPH2554414Listed by: ELFANT WISSAHICKON-MT AIRY - Open Sun, 1 to 3pmNew
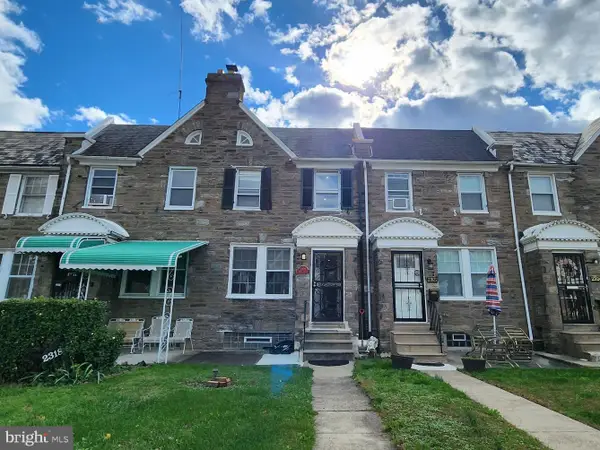 $283,900Active3 beds 2 baths1,586 sq. ft.
$283,900Active3 beds 2 baths1,586 sq. ft.2320 79th Ave, PHILADELPHIA, PA 19150
MLS# PAPH2554266Listed by: REALTY MARK CITYSCAPE-HUNTINGDON VALLEY - New
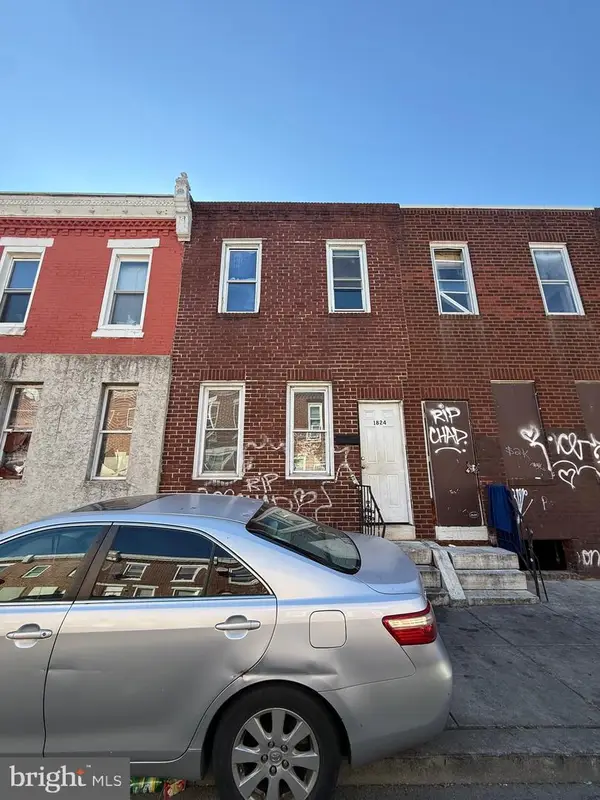 $60,999Active2 beds 1 baths756 sq. ft.
$60,999Active2 beds 1 baths756 sq. ft.1824 E Lippincott St, PHILADELPHIA, PA 19134
MLS# PAPH2554536Listed by: HOMESTARR REALTY - Coming Soon
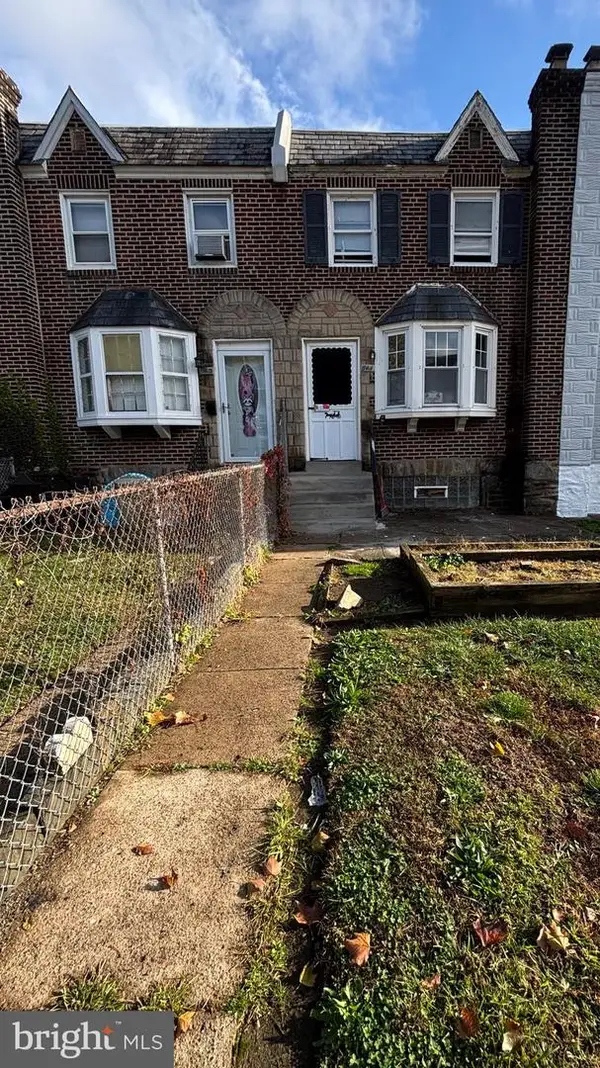 $160,000Coming Soon2 beds 1 baths
$160,000Coming Soon2 beds 1 baths6411 Marsden St, PHILADELPHIA, PA 19135
MLS# PAPH2554648Listed by: REALTY ONE GROUP FOCUS - Open Sat, 12 to 2pmNew
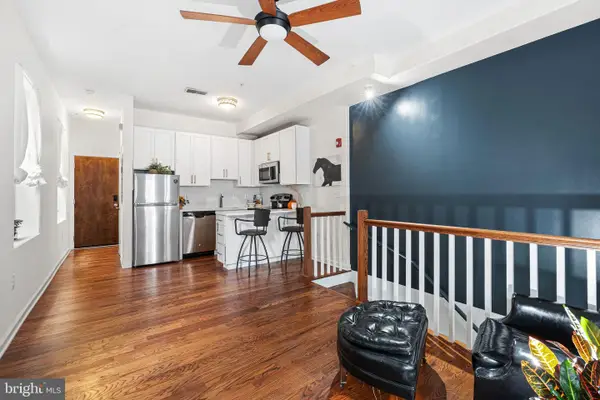 $279,900Active1 beds 1 baths697 sq. ft.
$279,900Active1 beds 1 baths697 sq. ft.729 S 12th St #101, PHILADELPHIA, PA 19147
MLS# PAPH2554660Listed by: COMPASS PENNSYLVANIA, LLC - New
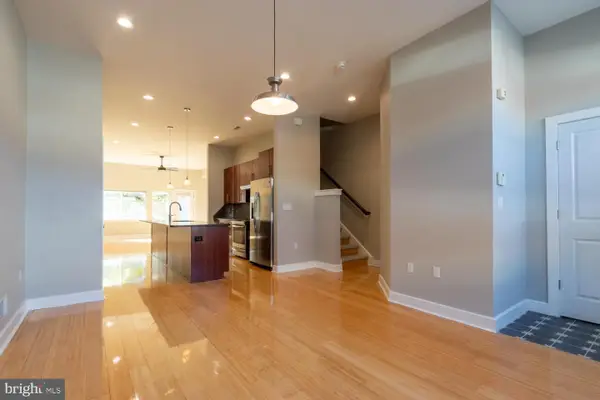 $749,000Active3 beds 4 baths2,400 sq. ft.
$749,000Active3 beds 4 baths2,400 sq. ft.2304 E Sergeant St, PHILADELPHIA, PA 19125
MLS# PAPH2545286Listed by: KW EMPOWER
