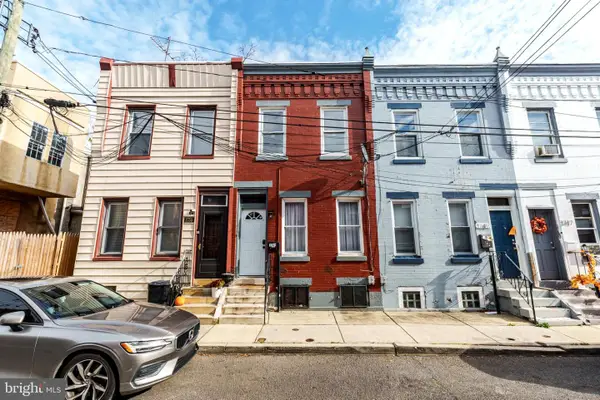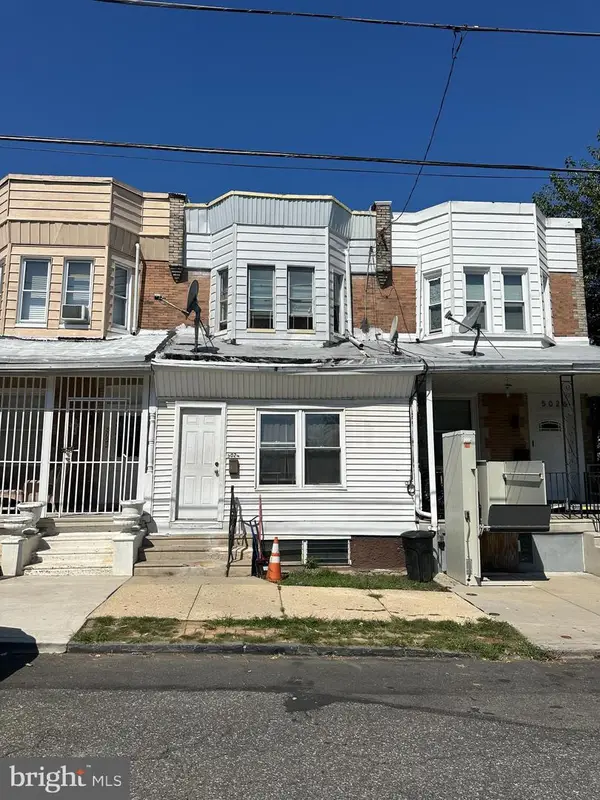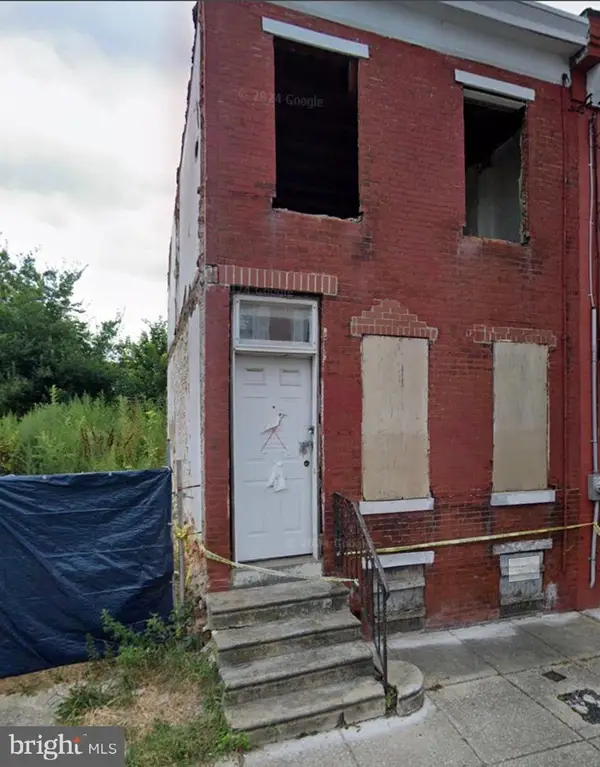2134 Saint Vincent St, Philadelphia, PA 19149
Local realty services provided by:Better Homes and Gardens Real Estate Premier
2134 Saint Vincent St,Philadelphia, PA 19149
$290,000
- 3 Beds
- 2 Baths
- 1,170 sq. ft.
- Townhouse
- Pending
Listed by: danica posada, genesis raquel leal
Office: giraldo real estate group
MLS#:PAPH2554952
Source:BRIGHTMLS
Price summary
- Price:$290,000
- Price per sq. ft.:$247.86
About this home
Beautifully Updated Townhouse in Oxford Circle, Northeast Philadelphia
Welcome to this charming 3-bedroom, 1.5-bathroom townhouse nestled in the heart of Oxford Circle. This home features a fully renovated kitchen with modern finishes, perfect for everyday living and entertaining. The spacious deck offers the ideal space for relaxing or hosting gatherings, while the renovated basement provides extra living space — perfect for a home office, guest room, or entertainment area.
Enjoy the convenience of a garage that can be used as extra storage and two-car driveway, plus a front yard for added outdoor space. Located just one minute from Roosevelt Mall, you’ll have shopping, dining, and daily essentials right at your doorstep. Public transportation options are also nearby, making commuting a breeze.
Don’t miss the opportunity to own this move-in-ready home in one of Northeast Philadelphia’s most convenient neighborhoods! More pictures will be uploaded soon.
Contact an agent
Home facts
- Year built:1950
- Listing ID #:PAPH2554952
- Added:10 day(s) ago
- Updated:November 14, 2025 at 08:39 AM
Rooms and interior
- Bedrooms:3
- Total bathrooms:2
- Full bathrooms:1
- Half bathrooms:1
- Living area:1,170 sq. ft.
Heating and cooling
- Cooling:Central A/C
- Heating:Central, Natural Gas
Structure and exterior
- Year built:1950
- Building area:1,170 sq. ft.
- Lot area:0.04 Acres
Utilities
- Water:Public
- Sewer:Public Sewer
Finances and disclosures
- Price:$290,000
- Price per sq. ft.:$247.86
- Tax amount:$3,500 (2025)
New listings near 2134 Saint Vincent St
- New
 $190,000Active2 beds 1 baths700 sq. ft.
$190,000Active2 beds 1 baths700 sq. ft.1350 S Melville St, PHILADELPHIA, PA 19143
MLS# PAPH2558760Listed by: CENTURY 21 ADVANTAGE GOLD-SOUTH PHILADELPHIA - New
 $125,000Active2 beds 1 baths952 sq. ft.
$125,000Active2 beds 1 baths952 sq. ft.1751 N Bambrey St, PHILADELPHIA, PA 19121
MLS# PAPH2558802Listed by: CENTURY 21 ADVANTAGE GOLD-SOUTH PHILADELPHIA - Open Sat, 12:30 to 2pmNew
 $439,900Active4 beds 2 baths1,569 sq. ft.
$439,900Active4 beds 2 baths1,569 sq. ft.Address Withheld By Seller, PHILADELPHIA, PA 19115
MLS# PAPH2557994Listed by: DAN REALTY - New
 $330,000Active3 beds 4 baths2,296 sq. ft.
$330,000Active3 beds 4 baths2,296 sq. ft.5401 Gainor Rd, PHILADELPHIA, PA 19131
MLS# PAPH2554890Listed by: ERGO REAL ESTATE COMPANY - New
 $190,000Active3 beds 2 baths1,120 sq. ft.
$190,000Active3 beds 2 baths1,120 sq. ft.5845 Ludlow St, PHILADELPHIA, PA 19139
MLS# PAPH2556040Listed by: PERFECT PLACE REAL ESTATE CO. - New
 $209,999Active2 beds 1 baths896 sq. ft.
$209,999Active2 beds 1 baths896 sq. ft.5916 Newtown Ave, PHILADELPHIA, PA 19120
MLS# PAPH2558248Listed by: HONEST REAL ESTATE - New
 $125,000Active3 beds 1 baths1,278 sq. ft.
$125,000Active3 beds 1 baths1,278 sq. ft.5024 Duffield St, PHILADELPHIA, PA 19124
MLS# PAPH2558400Listed by: RE/MAX ACCESS - New
 $145,000Active3 beds 1 baths980 sq. ft.
$145,000Active3 beds 1 baths980 sq. ft.3433 E St, PHILADELPHIA, PA 19134
MLS# PAPH2558402Listed by: REALTY MARK ASSOCIATES - New
 $85,000Active4 beds 2 baths784 sq. ft.
$85,000Active4 beds 2 baths784 sq. ft.4960 Kershaw St, PHILADELPHIA, PA 19131
MLS# PAPH2558406Listed by: DEL VAL REALTY & PROPERTY MANAGEMENT - New
 $784,900Active5 beds 3 baths3,122 sq. ft.
$784,900Active5 beds 3 baths3,122 sq. ft.4911 Warrington Ave, PHILADELPHIA, PA 19143
MLS# PAPH2558408Listed by: TESLA REALTY GROUP, LLC
