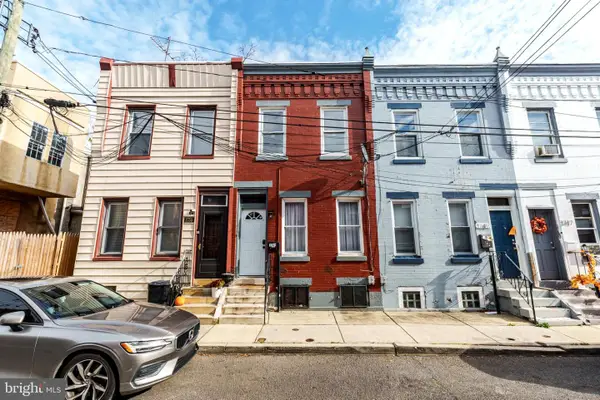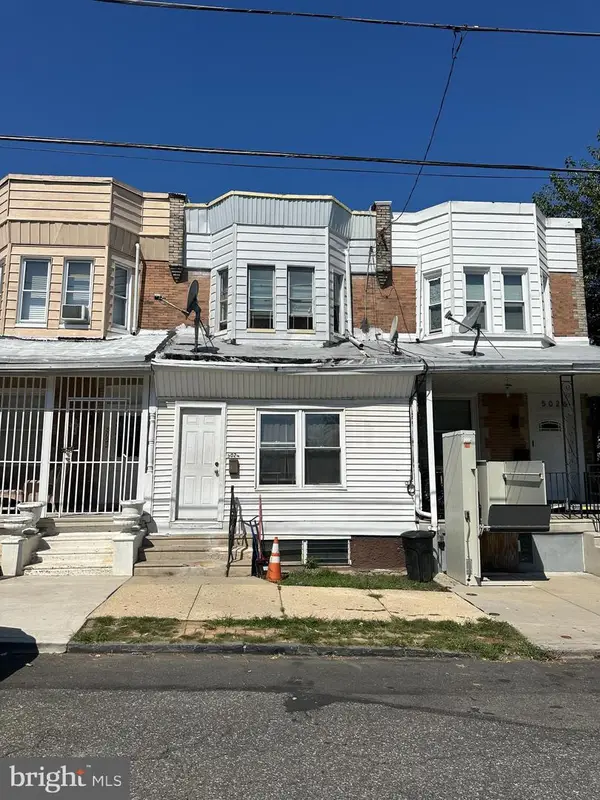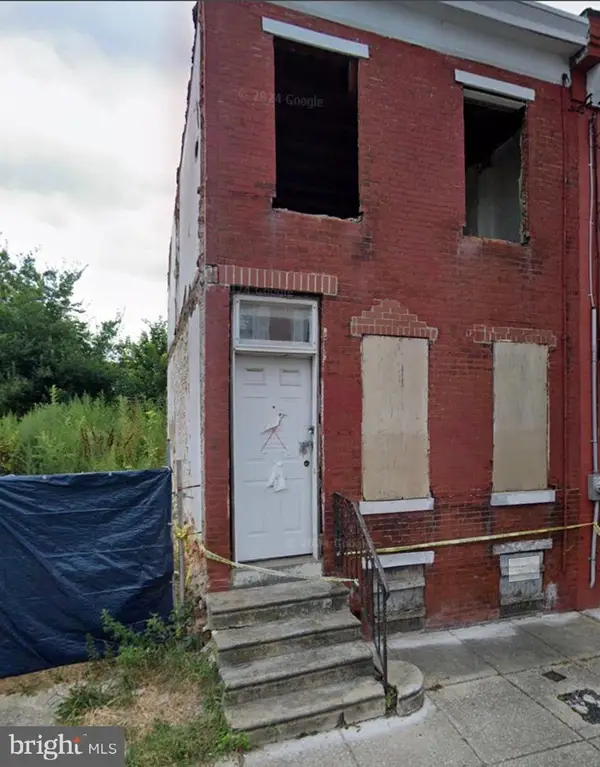730 Westview St, Philadelphia, PA 19119
Local realty services provided by:Better Homes and Gardens Real Estate Murphy & Co.
730 Westview St,Philadelphia, PA 19119
$735,000
- 6 Beds
- 3 Baths
- 3,735 sq. ft.
- Single family
- Pending
Listed by: karrie gavin
Office: elfant wissahickon-rittenhouse square
MLS#:PAPH2554096
Source:BRIGHTMLS
Price summary
- Price:$735,000
- Price per sq. ft.:$196.79
About this home
Do not miss this rare opportunity to acquire a spacious home on one of West Mt. Airy's most desirable blocks. Offering six bedrooms, three bathrooms, and over 3,400 square feet of above ground living space—plus a semi-finished basement—this exceptional property is not to be missed. With abundant charm throughout, freshly painted walls and beautifully refinished original hardwood floors, the home is poised for its next owner to make it their own. A long driveway with room for plenty of friends welcomes you home. A substantial front door opens into a wide foyer that sets the stage for the timeless beauty you will only find in homes of this era. The first floor is home to a living room with a wood burning fireplace, glass-enclosed sunroom, spacious dining room and an eat-in kitchen. From the kitchen, sliding doors open onto a deck that lead out to a remarkably deep backyard that provides a true urban oasis, ideal for entertaining, gardening, or simply relaxing in your private outdoor sanctuary, complete with a large storage shed. Each of the two upper floors are home to three ample bedrooms and a full hallway bathroom, all surrounding a gracious landing framed by original wooden banister and skylight above. The wood-paneled semi-finished basement makes for a perfect family room or home gym, with two additional spaces for plenty of storage and/or a workroom. This location simply can't be beat, with Weavers Way Co-op, High Point Cafe, Carpenters' Woods and the extensive hiking and biking trails of the Wissahickon all just a short stroll away. Part of the highly regarded C. W. Henry public school catchment with close proximity to many of the area's finest private schools, so families with children have lots of options. Easy access to public transit and just a few minutes' drive to Chestnut Hill. West Mt. Airy is widely renowned for its diversity, proximity to outstanding schools, and quality of life—the kind of neighborhood where families establish roots and remain for generations. Don't miss your opportunity to establish your own roots in this truly special home and community!
Contact an agent
Home facts
- Year built:1925
- Listing ID #:PAPH2554096
- Added:6 day(s) ago
- Updated:November 14, 2025 at 11:32 AM
Rooms and interior
- Bedrooms:6
- Total bathrooms:3
- Full bathrooms:3
- Living area:3,735 sq. ft.
Heating and cooling
- Heating:Hot Water, Natural Gas
Structure and exterior
- Year built:1925
- Building area:3,735 sq. ft.
- Lot area:0.2 Acres
Schools
- Middle school:CHARLES W. HENRY
- Elementary school:CHARLES W. HENRY
Utilities
- Water:Public
- Sewer:Public Sewer
Finances and disclosures
- Price:$735,000
- Price per sq. ft.:$196.79
- Tax amount:$9,834 (2025)
New listings near 730 Westview St
- New
 $190,000Active2 beds 1 baths700 sq. ft.
$190,000Active2 beds 1 baths700 sq. ft.1350 S Melville St, PHILADELPHIA, PA 19143
MLS# PAPH2558760Listed by: CENTURY 21 ADVANTAGE GOLD-SOUTH PHILADELPHIA - New
 $125,000Active2 beds 1 baths952 sq. ft.
$125,000Active2 beds 1 baths952 sq. ft.1751 N Bambrey St, PHILADELPHIA, PA 19121
MLS# PAPH2558802Listed by: CENTURY 21 ADVANTAGE GOLD-SOUTH PHILADELPHIA - Open Sat, 12:30 to 2pmNew
 $439,900Active4 beds 2 baths1,569 sq. ft.
$439,900Active4 beds 2 baths1,569 sq. ft.Address Withheld By Seller, PHILADELPHIA, PA 19115
MLS# PAPH2557994Listed by: DAN REALTY - New
 $330,000Active3 beds 4 baths2,296 sq. ft.
$330,000Active3 beds 4 baths2,296 sq. ft.5401 Gainor Rd, PHILADELPHIA, PA 19131
MLS# PAPH2554890Listed by: ERGO REAL ESTATE COMPANY - New
 $190,000Active3 beds 2 baths1,120 sq. ft.
$190,000Active3 beds 2 baths1,120 sq. ft.5845 Ludlow St, PHILADELPHIA, PA 19139
MLS# PAPH2556040Listed by: PERFECT PLACE REAL ESTATE CO. - New
 $209,999Active2 beds 1 baths896 sq. ft.
$209,999Active2 beds 1 baths896 sq. ft.5916 Newtown Ave, PHILADELPHIA, PA 19120
MLS# PAPH2558248Listed by: HONEST REAL ESTATE - New
 $125,000Active3 beds 1 baths1,278 sq. ft.
$125,000Active3 beds 1 baths1,278 sq. ft.5024 Duffield St, PHILADELPHIA, PA 19124
MLS# PAPH2558400Listed by: RE/MAX ACCESS - New
 $145,000Active3 beds 1 baths980 sq. ft.
$145,000Active3 beds 1 baths980 sq. ft.3433 E St, PHILADELPHIA, PA 19134
MLS# PAPH2558402Listed by: REALTY MARK ASSOCIATES - New
 $85,000Active4 beds 2 baths784 sq. ft.
$85,000Active4 beds 2 baths784 sq. ft.4960 Kershaw St, PHILADELPHIA, PA 19131
MLS# PAPH2558406Listed by: DEL VAL REALTY & PROPERTY MANAGEMENT - New
 $784,900Active5 beds 3 baths3,122 sq. ft.
$784,900Active5 beds 3 baths3,122 sq. ft.4911 Warrington Ave, PHILADELPHIA, PA 19143
MLS# PAPH2558408Listed by: TESLA REALTY GROUP, LLC
