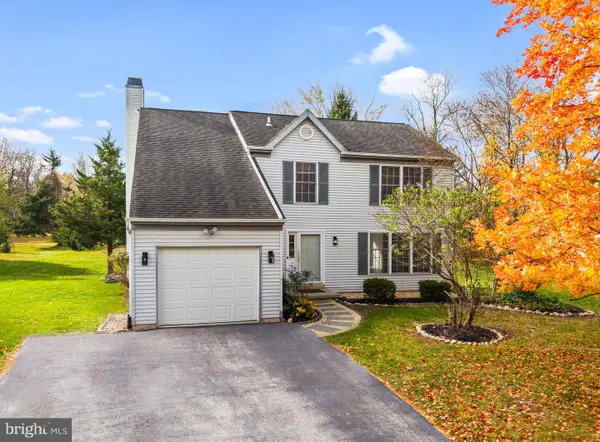1005 Cherry St, Phoenixville, PA 19460
Local realty services provided by:Better Homes and Gardens Real Estate Maturo
1005 Cherry St,Phoenixville, PA 19460
$385,000
- 4 Beds
- 2 Baths
- 1,260 sq. ft.
- Single family
- Active
Listed by: lynne norris
Office: century 21 norris-valley forge
MLS#:PACT2112930
Source:BRIGHTMLS
Price summary
- Price:$385,000
- Price per sq. ft.:$305.56
About this home
Welcome Home. 1005 Cherry St is a classic, 4 bedroom, 2 full baths Cape Cod conveniently located in a quiet, borough neighborhood. This charming home offers great curb appeal and has been lovingly maintained over the years. A spacious living room flows into a large, modern kitchen with cabinets galore and plenty of room for family and friends. There is a full-sized bathroom on this level and 2 nice-sized rooms that can be flexible space for today's lifestyle. Are you looking for a home office or playroom or guest bedrooms? Take your pick. The 2nd floor has been expanded, providing two generous bedrooms without the typical Cape Cod ceiling angles, plus another full bath. Step down into the full basement for your washer and dryer and be amazed at how much space there is for storage and work benches and craft projects. The exterior of this home is designed for low maintenance and features a covered, concrete patio that spans the back of the home, making it perfect for outdoor entertaining., You must see this fenced yard to appreciate the amount of space you will have for picnics and gatherings with family and friends. Another feature is the added convenience of a carport. This location can't be beat. Enjoy all this within walking distance to vibrant downtown Phoenixville, known for its lively arts scene, weekly farmers market, locally-owned boutiques, and an exciting array of dining and brewery options. The Schuylkill River Trail, local parks and historic Colonial Theatre add to the town's vibrant charm. With easy access to major routes and a welcoming community vibe, this home offers an unbeatable lifestyle in one of Chester County's most sought-after locations. Showings begin Friday, November 7. Call today to schedule your appointment.
Contact an agent
Home facts
- Year built:1949
- Listing ID #:PACT2112930
- Added:8 day(s) ago
- Updated:November 14, 2025 at 02:50 PM
Rooms and interior
- Bedrooms:4
- Total bathrooms:2
- Full bathrooms:2
- Living area:1,260 sq. ft.
Heating and cooling
- Cooling:Wall Unit
- Heating:Baseboard - Hot Water, Oil
Structure and exterior
- Year built:1949
- Building area:1,260 sq. ft.
- Lot area:0.22 Acres
Utilities
- Water:Public
- Sewer:Public Sewer
Finances and disclosures
- Price:$385,000
- Price per sq. ft.:$305.56
- Tax amount:$5,161 (2025)
New listings near 1005 Cherry St
- New
 $300,000Active2 beds 2 baths1,197 sq. ft.
$300,000Active2 beds 2 baths1,197 sq. ft.902 Woodlawn Ave, PHOENIXVILLE, PA 19460
MLS# PACT2113274Listed by: KELLER WILLIAMS REAL ESTATE-BLUE BELL - Open Sun, 12 to 2pmNew
 $699,900Active3 beds 2 baths1,617 sq. ft.
$699,900Active3 beds 2 baths1,617 sq. ft.343 Pawlings Rd, PHOENIXVILLE, PA 19460
MLS# PACT2113020Listed by: LONG & FOSTER REAL ESTATE, INC. - Open Sun, 2 to 4pmNew
 $439,000Active3 beds 2 baths1,605 sq. ft.
$439,000Active3 beds 2 baths1,605 sq. ft.114 Stewarts Ct #407, PHOENIXVILLE, PA 19460
MLS# PACT2105482Listed by: REALTY MARK CITYSCAPE-KING OF PRUSSIA  $709,500Pending4 beds 3 baths3,454 sq. ft.
$709,500Pending4 beds 3 baths3,454 sq. ft.270 Jug Hollow Rd, PHOENIXVILLE, PA 19460
MLS# PACT2113024Listed by: COMPASS PENNSYLVANIA, LLC- New
 $465,000Active3 beds 3 baths1,740 sq. ft.
$465,000Active3 beds 3 baths1,740 sq. ft.1124 Utley Aly, PHOENIXVILLE, PA 19460
MLS# PACT2112912Listed by: REALTY ONE GROUP RESTORE - COLLEGEVILLE  $379,900Pending4 beds 3 baths1,733 sq. ft.
$379,900Pending4 beds 3 baths1,733 sq. ft.115 Columbia, PHOENIXVILLE, PA 19460
MLS# PACT2112918Listed by: STYER REAL ESTATE- New
 $449,000Active3 beds 3 baths1,686 sq. ft.
$449,000Active3 beds 3 baths1,686 sq. ft.1031 Balley Dr, PHOENIXVILLE, PA 19460
MLS# PACT2105558Listed by: KELLER WILLIAMS REAL ESTATE -EXTON  $450,000Active3 beds 3 baths2,186 sq. ft.
$450,000Active3 beds 3 baths2,186 sq. ft.3830 Honey Locust Dr, PHOENIXVILLE, PA 19460
MLS# PACT2112766Listed by: LONG & FOSTER REAL ESTATE, INC. $585,000Active3 beds 3 baths1,784 sq. ft.
$585,000Active3 beds 3 baths1,784 sq. ft.120 Ashley Rd, PHOENIXVILLE, PA 19460
MLS# PACT2112834Listed by: FORAKER REALTY CO.
