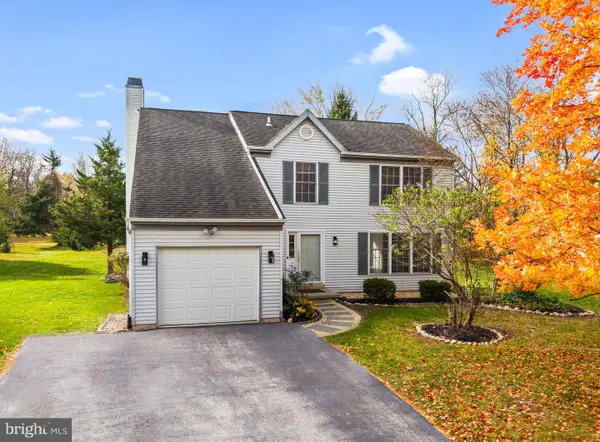1124 Utley Aly, Phoenixville, PA 19460
Local realty services provided by:Better Homes and Gardens Real Estate Premier
1124 Utley Aly,Phoenixville, PA 19460
$465,000
- 3 Beds
- 3 Baths
- 1,740 sq. ft.
- Townhouse
- Active
Listed by: bonnie pappas, erica crisci
Office: realty one group restore - collegeville
MLS#:PACT2112912
Source:BRIGHTMLS
Price summary
- Price:$465,000
- Price per sq. ft.:$267.24
- Monthly HOA dues:$232
About this home
Welcome Home to This Beautifully Updated 3-Bedroom Fillmore Village Townhome!
Just minutes from the heart of downtown Phoenixville, this beautifully updated three-story townhome offers modern comfort, thoughtful design, and an unbeatable location. Step inside to a cozy entry-level bonus room - the perfect flex space for a home office, gym, or media room. Upstairs, the light-filled main living area features an open-concept layout with a spacious living room, gourmet kitchen, and dining area that seamlessly flow together. The kitchen shines with modern finishes, ample cabinetry, and a large island - ideal for both casual meals and entertaining. From the dining area, step through sliding glass doors to your large private deck, the perfect spot to unwind and catch the sunset after a long day. On the third level, the primary suite impresses with a tray ceiling, generous walk-in closet, and a spa-like en-suite bath featuring dual sinks and a relaxing shower. Two additional bedrooms provide versatile space for guests, a home office, or hobbies, while a hall bath and second-floor laundry add everyday convenience. Additional highlights include a two-car garage, abundant closet space, and low-maintenance living within the desirable Fillmore Village community. Enjoy being just minutes from Phoenixville’s vibrant downtown — with its charming shops, restaurants, and entertainment — plus easy access to major routes for commuting. Move right in and start enjoying all that this wonderful home and location have to offer!
Contact an agent
Home facts
- Year built:2018
- Listing ID #:PACT2112912
- Added:8 day(s) ago
- Updated:November 13, 2025 at 02:39 PM
Rooms and interior
- Bedrooms:3
- Total bathrooms:3
- Full bathrooms:2
- Half bathrooms:1
- Living area:1,740 sq. ft.
Heating and cooling
- Cooling:Central A/C
- Heating:Forced Air, Natural Gas
Structure and exterior
- Roof:Pitched
- Year built:2018
- Building area:1,740 sq. ft.
- Lot area:0.02 Acres
Schools
- High school:PHOENIXVILLE AREA
Utilities
- Water:Public
- Sewer:Public Sewer
Finances and disclosures
- Price:$465,000
- Price per sq. ft.:$267.24
- Tax amount:$7,834 (2025)
New listings near 1124 Utley Aly
- New
 $300,000Active2 beds 2 baths1,197 sq. ft.
$300,000Active2 beds 2 baths1,197 sq. ft.902 Woodlawn Ave, PHOENIXVILLE, PA 19460
MLS# PACT2113274Listed by: KELLER WILLIAMS REAL ESTATE-BLUE BELL - Open Sun, 12 to 2pmNew
 $699,900Active3 beds 2 baths1,617 sq. ft.
$699,900Active3 beds 2 baths1,617 sq. ft.343 Pawlings Rd, PHOENIXVILLE, PA 19460
MLS# PACT2113020Listed by: LONG & FOSTER REAL ESTATE, INC. - Open Sun, 2 to 4pmNew
 $439,000Active3 beds 2 baths1,605 sq. ft.
$439,000Active3 beds 2 baths1,605 sq. ft.114 Stewarts Ct #407, PHOENIXVILLE, PA 19460
MLS# PACT2105482Listed by: REALTY MARK CITYSCAPE-KING OF PRUSSIA - New
 $385,000Active4 beds 2 baths1,260 sq. ft.
$385,000Active4 beds 2 baths1,260 sq. ft.1005 Cherry St, PHOENIXVILLE, PA 19460
MLS# PACT2112930Listed by: CENTURY 21 NORRIS-VALLEY FORGE  $709,500Pending4 beds 3 baths3,454 sq. ft.
$709,500Pending4 beds 3 baths3,454 sq. ft.270 Jug Hollow Rd, PHOENIXVILLE, PA 19460
MLS# PACT2113024Listed by: COMPASS PENNSYLVANIA, LLC $379,900Pending4 beds 3 baths1,733 sq. ft.
$379,900Pending4 beds 3 baths1,733 sq. ft.115 Columbia, PHOENIXVILLE, PA 19460
MLS# PACT2112918Listed by: STYER REAL ESTATE- New
 $449,000Active3 beds 3 baths1,686 sq. ft.
$449,000Active3 beds 3 baths1,686 sq. ft.1031 Balley Dr, PHOENIXVILLE, PA 19460
MLS# PACT2105558Listed by: KELLER WILLIAMS REAL ESTATE -EXTON  $450,000Active3 beds 3 baths2,186 sq. ft.
$450,000Active3 beds 3 baths2,186 sq. ft.3830 Honey Locust Dr, PHOENIXVILLE, PA 19460
MLS# PACT2112766Listed by: LONG & FOSTER REAL ESTATE, INC. $585,000Active3 beds 3 baths1,784 sq. ft.
$585,000Active3 beds 3 baths1,784 sq. ft.120 Ashley Rd, PHOENIXVILLE, PA 19460
MLS# PACT2112834Listed by: FORAKER REALTY CO.
