1115 7th Ave, Swarthmore, PA 19081
Local realty services provided by:Better Homes and Gardens Real Estate Maturo
1115 7th Ave,Swarthmore, PA 19081
$235,000
- 2 Beds
- 1 Baths
- 924 sq. ft.
- Single family
- Pending
Listed by: gwen skalish
Office: bhhs fox & roach-media
MLS#:PADE2103202
Source:BRIGHTMLS
Price summary
- Price:$235,000
- Price per sq. ft.:$254.33
About this home
Welcome home to Swarthmorewood, where solid design, community, and opportunity come together! This Twin and waiting for someone with vision and heart to make it shine again. This home is ready for a fresh vision—offering strong bones, warm character, and a fantastic location. Step inside and you’ll feel the character of this home that’s been loved — sunlight pours through the bay window, and the gas fireplace invites cozy evenings in. The layout has that timeless flow everyone loves, with solid character and a brand-new gas furnace (installed 2024) for peace of mind. You’ll appreciate the quiet neighborhood feel, yet still be just minutes from shopping, great schools, parks, and major routes — everything you need within easy reach. Whether you’re a first-time buyer, an investor, or someone who loves the idea of creating a home with personal flair, this is your chance to build equity and make your mark in one of Delaware County’s most welcoming communities. Bring your ideas, your dreams, and your favorite paint colors — this Swarthmorewood gem is ready to become your story.
Contact an agent
Home facts
- Year built:1950
- Listing ID #:PADE2103202
- Added:7 day(s) ago
- Updated:November 14, 2025 at 08:40 AM
Rooms and interior
- Bedrooms:2
- Total bathrooms:1
- Full bathrooms:1
- Living area:924 sq. ft.
Heating and cooling
- Cooling:Window Unit(s)
- Heating:Forced Air, Oil
Structure and exterior
- Roof:Shingle
- Year built:1950
- Building area:924 sq. ft.
- Lot area:0.11 Acres
Schools
- High school:RIDLEY
- Middle school:RIDLEY
Utilities
- Water:Public
- Sewer:Public Sewer
Finances and disclosures
- Price:$235,000
- Price per sq. ft.:$254.33
- Tax amount:$5,678 (2025)
New listings near 1115 7th Ave
- New
 $1,500,000Active-- beds 2 baths5,000 sq. ft.
$1,500,000Active-- beds 2 baths5,000 sq. ft.630 Yale Ave, SWARTHMORE, PA 19081
MLS# PADE2103550Listed by: RE/MAX TOWN & COUNTRY - New
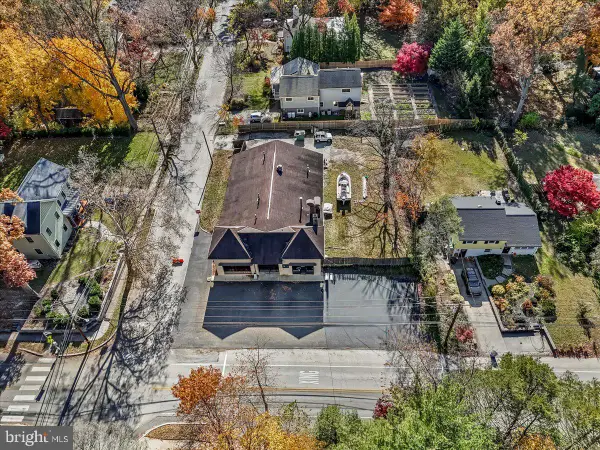 $1,500,000Active0.34 Acres
$1,500,000Active0.34 Acres630 Yale Ave, SWARTHMORE, PA 19081
MLS# PADE2103560Listed by: RE/MAX TOWN & COUNTRY - Open Sat, 1 to 3pmNew
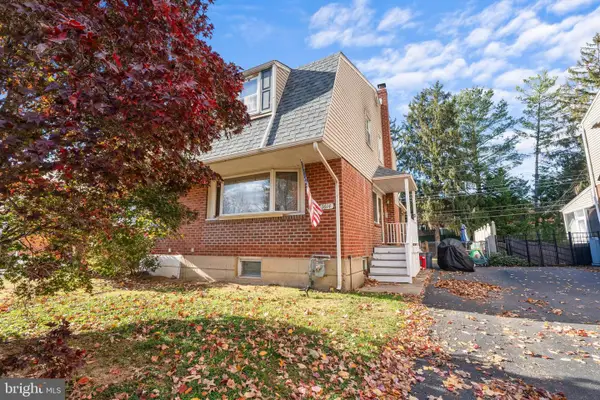 $325,000Active3 beds 2 baths1,224 sq. ft.
$325,000Active3 beds 2 baths1,224 sq. ft.1614 Blackrock Rd, SWARTHMORE, PA 19081
MLS# PADE2103254Listed by: KELLER WILLIAMS REAL ESTATE - MEDIA 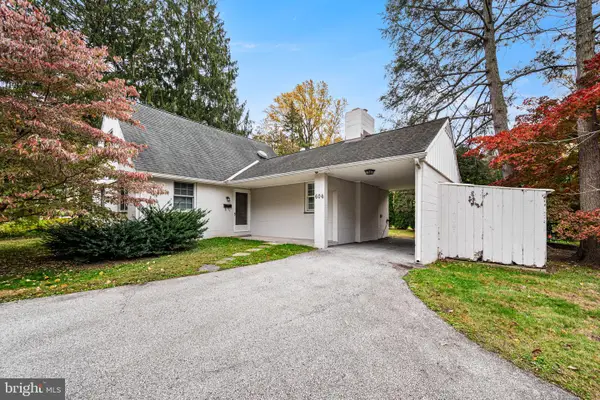 $545,000Pending3 beds 2 baths1,766 sq. ft.
$545,000Pending3 beds 2 baths1,766 sq. ft.606 Ogden Ave, SWARTHMORE, PA 19081
MLS# PADE2103110Listed by: BHHS FOX & ROACH-MEDIA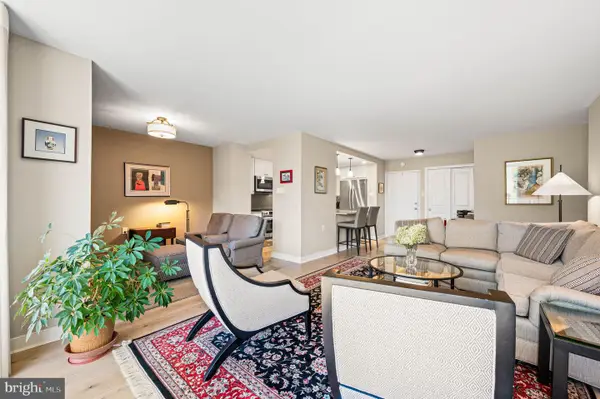 $329,000Pending3 beds 2 baths1,435 sq. ft.
$329,000Pending3 beds 2 baths1,435 sq. ft.801 Yale Ave #508, SWARTHMORE, PA 19081
MLS# PADE2102682Listed by: BHHS FOX & ROACH-MEDIA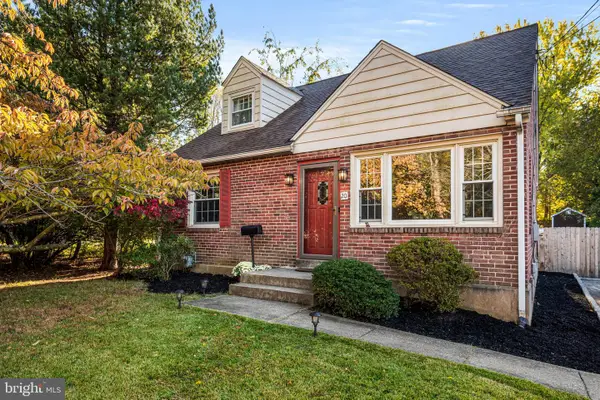 $485,000Pending4 beds 2 baths1,344 sq. ft.
$485,000Pending4 beds 2 baths1,344 sq. ft.20 Yale Ave, SWARTHMORE, PA 19081
MLS# PADE2102300Listed by: BHHS FOX & ROACH-MEDIA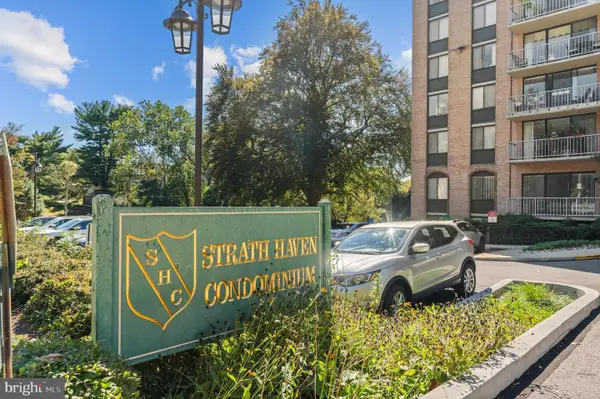 $160,000Pending1 beds 1 baths780 sq. ft.
$160,000Pending1 beds 1 baths780 sq. ft.801 Yale Ave #1015, SWARTHMORE, PA 19081
MLS# PADE2101884Listed by: COMPASS PENNSYLVANIA, LLC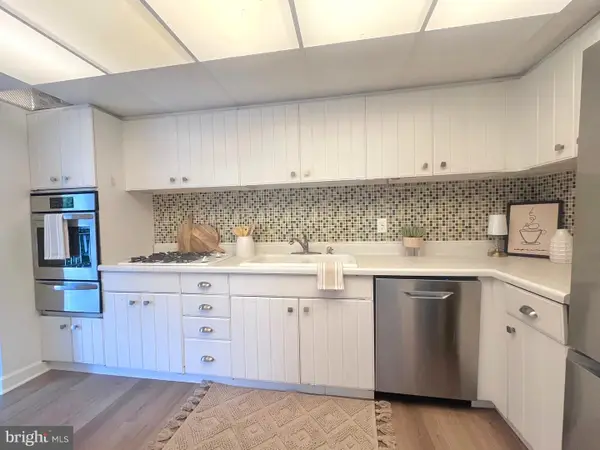 $245,000Active2 beds 2 baths1,050 sq. ft.
$245,000Active2 beds 2 baths1,050 sq. ft.801 Yale Ave #107, SWARTHMORE, PA 19081
MLS# PADE2100026Listed by: KELLER WILLIAMS REAL ESTATE - MEDIA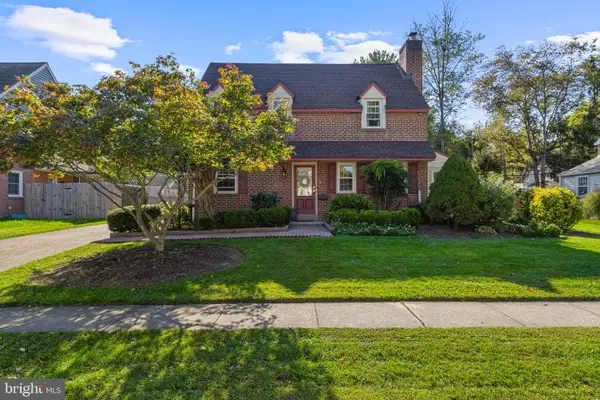 $715,000Pending3 beds 3 baths2,150 sq. ft.
$715,000Pending3 beds 3 baths2,150 sq. ft.566 Marietta Ave, SWARTHMORE, PA 19081
MLS# PADE2100232Listed by: COMPASS PENNSYLVANIA, LLC
