4103 Fox Mill Dr, Upper Chichester, PA 19061
Local realty services provided by:Better Homes and Gardens Real Estate Community Realty
4103 Fox Mill Dr,Upper Chichester, PA 19061
$495,000
- 3 Beds
- 3 Baths
- 2,323 sq. ft.
- Single family
- Pending
Listed by: cindy a small
Office: c-21 executive group
MLS#:PADE2103518
Source:BRIGHTMLS
Price summary
- Price:$495,000
- Price per sq. ft.:$213.09
About this home
This exquisite Colonial-style residence offers a harmonious blend of elegance and comfort, perfect for those seeking a luxurious lifestyle. The property boasts a meticulously maintained exterior with a front porch, complemented by inviting sidewalks and street lights that enhance the neighborhood's appeal. The kitchen is a culinary enthusiast's dream, featuring a spacious island, built-in range, and high-end appliances, including a gas oven, microwave, dishwasher, butlers pantry and a ton of cabinet space. The thoughtful design includes ample beverage storage, ensuring you can showcase your collection in style in the wine and beverage chiller. The family room, conveniently located off the kitchen, is a warm and inviting space, highlighted by a cozy gas fireplace that serves as the perfect focal point for relaxation. The office on the main floor convenient for a comfortable work at home experience, or use as an additional bedroom. The rich hardwood flooring throughout the main areas adds a touch of sophistication, while plush brand new carpeting in the upstairs 2 bedrooms , stairs and hall, provides a soft, welcoming feel, 3rd bedroom with hardwood floors. This home features a well-appointed half bath for guests and a full basement with garage access, offering endless possibilities for customization or additional storage. Outside, the expansive front and rear yards provide a serene retreat for outdoor activities or quiet moments of reflection. The patio and porch areas invite you to enjoy the fresh air, whether sipping your morning coffee or hosting evening gatherings under the stars. The attached garage, along with additional driveway and off-street parking, ensures convenience for you and your guests. With its prime location just minutes from the airport and public transportation, this property offers both tranquility and accessibility. Experience the perfect blend of luxury and comfort in this exceptional home, where every detail has been thoughtfully curated to enhance your lifestyle. Embrace the opportunity to make this stunning residence your own and enjoy the exclusive lifestyle it offers.
Contact an agent
Home facts
- Year built:1996
- Listing ID #:PADE2103518
- Added:6 day(s) ago
- Updated:November 14, 2025 at 08:40 AM
Rooms and interior
- Bedrooms:3
- Total bathrooms:3
- Full bathrooms:2
- Half bathrooms:1
- Living area:2,323 sq. ft.
Heating and cooling
- Cooling:Central A/C
- Heating:Forced Air, Natural Gas
Structure and exterior
- Roof:Shingle
- Year built:1996
- Building area:2,323 sq. ft.
- Lot area:0.46 Acres
Schools
- High school:CHICHESTER
- Middle school:CHICHESTER
- Elementary school:HILLTOP
Utilities
- Water:Public
- Sewer:Public Sewer
Finances and disclosures
- Price:$495,000
- Price per sq. ft.:$213.09
- Tax amount:$7,397 (2025)
New listings near 4103 Fox Mill Dr
- New
 $425,000Active3 beds 3 baths2,000 sq. ft.
$425,000Active3 beds 3 baths2,000 sq. ft.4029 Yorktown Dr, UPPER CHICHESTER, PA 19061
MLS# PADE2103012Listed by: LONG & FOSTER REAL ESTATE, INC. - New
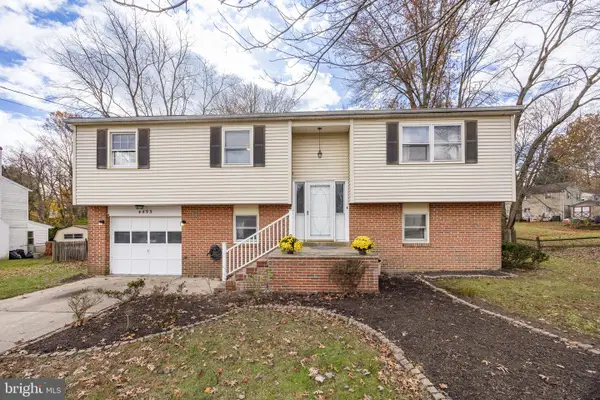 $389,000Active4 beds 3 baths2,232 sq. ft.
$389,000Active4 beds 3 baths2,232 sq. ft.4455 Bethel Rd, UPPER CHICHESTER, PA 19061
MLS# PADE2102078Listed by: BHHS FOX & ROACH-COLLEGEVILLE - New
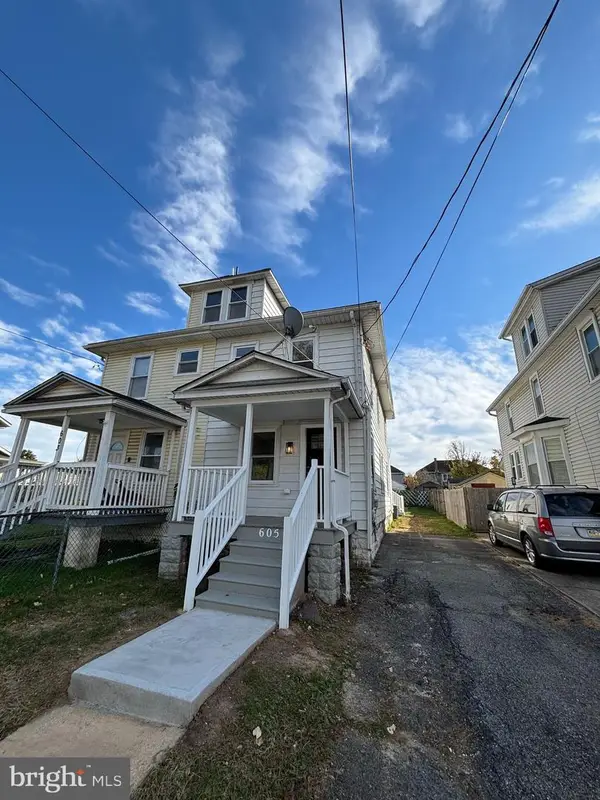 $265,000Active4 beds 2 baths1,600 sq. ft.
$265,000Active4 beds 2 baths1,600 sq. ft.605 Johnson Ave, UPPER CHICHESTER, PA 19061
MLS# PADE2103456Listed by: WALTER M WOOD JR INC - Open Sat, 10am to 12pmNew
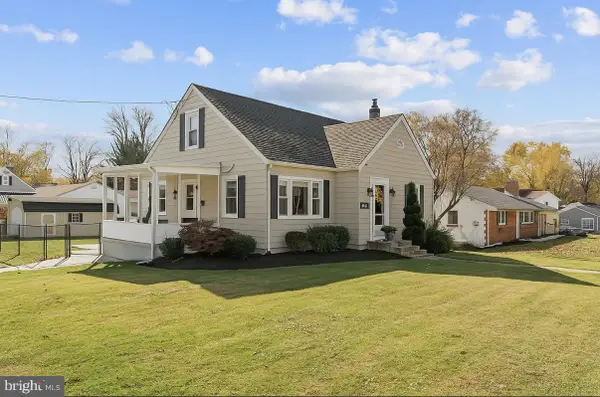 $375,000Active3 beds 2 baths1,500 sq. ft.
$375,000Active3 beds 2 baths1,500 sq. ft.1803 Mccay Ave, UPPER CHICHESTER, PA 19061
MLS# PADE2103506Listed by: CG REALTY, LLC - New
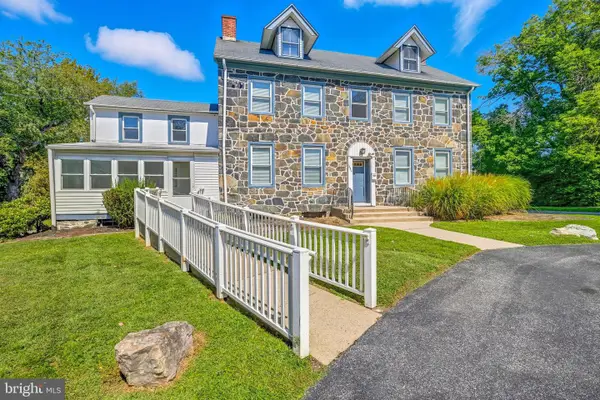 $650,000Active7 beds 5 baths5,794 sq. ft.
$650,000Active7 beds 5 baths5,794 sq. ft.1834 Meetinghouse Rd #1458, UPPER CHICHESTER, PA 19061
MLS# PADE2101690Listed by: KELLER WILLIAMS ELITE - Open Sat, 11am to 1pm
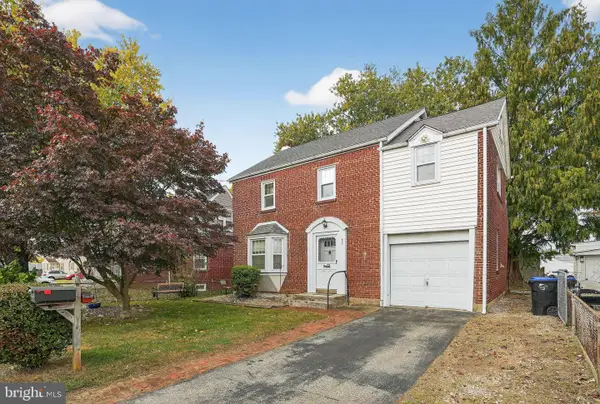 $324,999Active3 beds 2 baths1,588 sq. ft.
$324,999Active3 beds 2 baths1,588 sq. ft.944 Galbraith Ave, UPPER CHICHESTER, PA 19061
MLS# PADE2103026Listed by: COLDWELL BANKER REALTY - Open Sat, 11am to 1pm
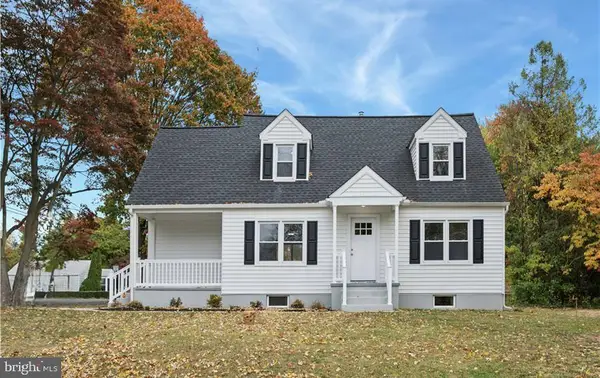 $434,900Active4 beds 2 baths1,700 sq. ft.
$434,900Active4 beds 2 baths1,700 sq. ft.1721 Naamans Creek Rd, UPPER CHICHESTER, PA 19061
MLS# PADE2102900Listed by: KELLER WILLIAMS REAL ESTATE - MEDIA 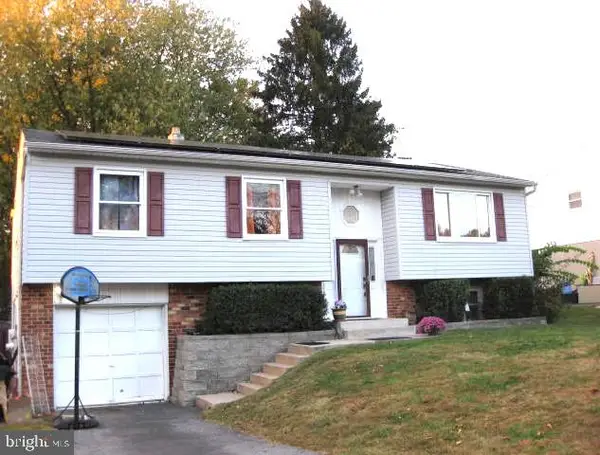 $400,000Active4 beds 3 baths1,908 sq. ft.
$400,000Active4 beds 3 baths1,908 sq. ft.33 Mulberry St, UPPER CHICHESTER, PA 19061
MLS# PADE2102596Listed by: LONG & FOSTER REAL ESTATE, INC.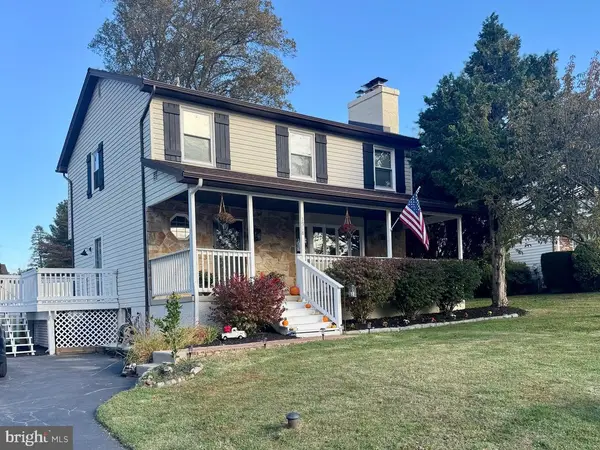 $419,000Pending3 beds 3 baths1,997 sq. ft.
$419,000Pending3 beds 3 baths1,997 sq. ft.1918 Susan Lane, UPPER CHICHESTER, PA 19061
MLS# PADE2102652Listed by: EXP REALTY, LLC
