4488 Bellflower Way, Upper Macungie, PA 18104
Local realty services provided by:Better Homes and Gardens Real Estate Valley Partners
4488 Bellflower Way,Upper Macungie Twp, PA 18104
$449,900
- 3 Beds
- 3 Baths
- 1,866 sq. ft.
- Single family
- Active
Upcoming open houses
- Sun, Nov 0201:00 pm - 03:00 pm
Listed by:shabana pathan
Office:keller williams northampton
MLS#:767185
Source:PA_LVAR
Price summary
- Price:$449,900
- Price per sq. ft.:$241.1
- Monthly HOA dues:$40
About this home
*PUBLIC OPEN HOUSE THIS SAT 11/01 & SUN 11/02 FROM 1PM-3PM!* Welcome to this beautifully maintained 3-bed, 2.5-bath semi-detached home on a quiet cul-de-sac in desirable Laurel Field. Feat full brickfront facade & arched portico doorway, this home offers charm & curb appeal. Inside, custom built-ins at the entry transform the former closet into a convenient drop-off center. Gleaming HW floors throughout Ist & 2nd floor! Central hall foyer flows to open-concept living & dining room, accented w/baseboard & crown molding, recessed lighting, ceiling fan, & a bump-out window. Upgraded kitchen boasts granite counters, stainless steel apps, subway tile backsplash, recessed lights, a stainless steel deep sink w/pendant light, peninsula seating, pantry, & additional custom built-ins. A stylish 1/2 bath w/vessel sink & wainscoting completes the main level. The spacious master suite feat HW floors, vaulted ceiling, his/hers closets (1 walk-in), & a luxurious full bath w/tiled walk-in shower & linen closet. 2 add'l bedrooms—one w/a walk-in closet—include ceiling fans & wall-to-wall carpet. A full hall bath w/a tub/shower combo & laundry room w/organizational shelving complete the upper level. The fully finished basement, accessed by a French door, offers adorable carpeting & a rec area for added living space. Add'l highlights include a 1-car built-in garage, paved driveway, & gutter guards for easy maintenance.
Contact an agent
Home facts
- Year built:2012
- Listing ID #:767185
- Added:3 day(s) ago
- Updated:November 02, 2025 at 03:56 PM
Rooms and interior
- Bedrooms:3
- Total bathrooms:3
- Full bathrooms:2
- Half bathrooms:1
- Living area:1,866 sq. ft.
Heating and cooling
- Cooling:Central Air
- Heating:Forced Air, Gas
Structure and exterior
- Roof:Asphalt, Fiberglass
- Year built:2012
- Building area:1,866 sq. ft.
- Lot area:0.08 Acres
Schools
- High school:Parkland High School
- Middle school:Springhouse Middle School
- Elementary school:Parkway Manor Elementary School
Utilities
- Water:Public
- Sewer:Public Sewer
Finances and disclosures
- Price:$449,900
- Price per sq. ft.:$241.1
- Tax amount:$4,143
New listings near 4488 Bellflower Way
- New
 $989,000Active4 beds 4 baths3,520 sq. ft.
$989,000Active4 beds 4 baths3,520 sq. ft.6126 Palomino Drive, Allentown, PA 18106
MLS# PM-136945Listed by: THE COLLECTIVE REAL ESTATE AGENCY - Open Sun, 12 to 3pmNew
 $349,900Active3 beds 3 baths1,730 sq. ft.
$349,900Active3 beds 3 baths1,730 sq. ft.8309 Countryside Lane, Upper Macungie Twp, PA 18051
MLS# 767141Listed by: WEICHERT REALTORS - ALLENTOWN - Open Sun, 12 to 2pmNew
 $1,049,000Active5 beds 4 baths6,654 sq. ft.
$1,049,000Active5 beds 4 baths6,654 sq. ft.6942 Lehigh Ct, ALLENTOWN, PA 18106
MLS# PALH2013772Listed by: SERHANT PENNSYLVANIA LLC - Open Sun, 1 to 3pmNew
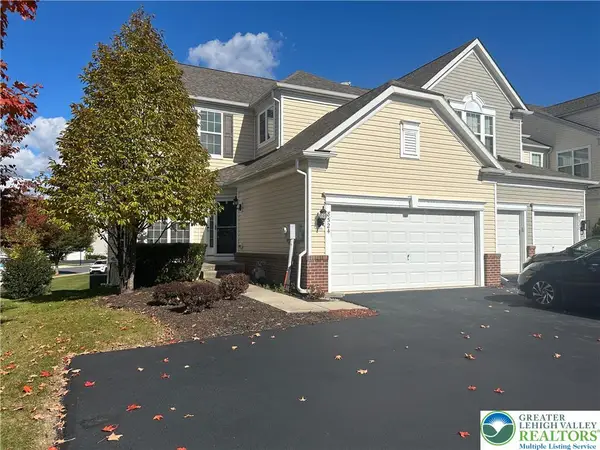 $499,900Active3 beds 3 baths2,361 sq. ft.
$499,900Active3 beds 3 baths2,361 sq. ft.8524 Mayfair Court, Upper Macungie Twp, PA 18031
MLS# 766844Listed by: KELLER WILLIAMS NORTHAMPTON - New
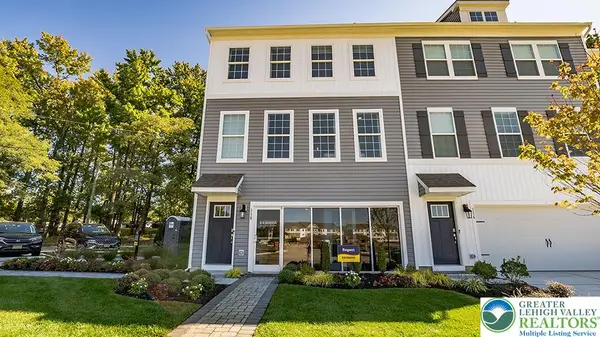 $467,120Active3 beds 3 baths2,208 sq. ft.
$467,120Active3 beds 3 baths2,208 sq. ft.Address Withheld By Seller, Upper Macungie Twp, PA 18051
MLS# 767039Listed by: D. R. HORTON REALTY OF PA - New
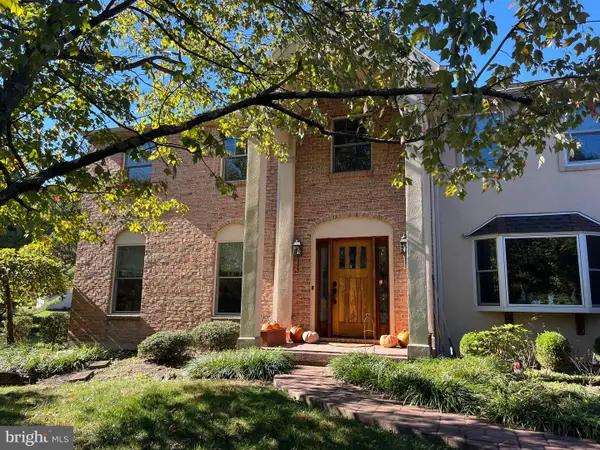 $849,900Active4 beds 3 baths
$849,900Active4 beds 3 baths1724 Park Ln, OREFIELD, PA 18069
MLS# PALH2013732Listed by: SETTON REALTY 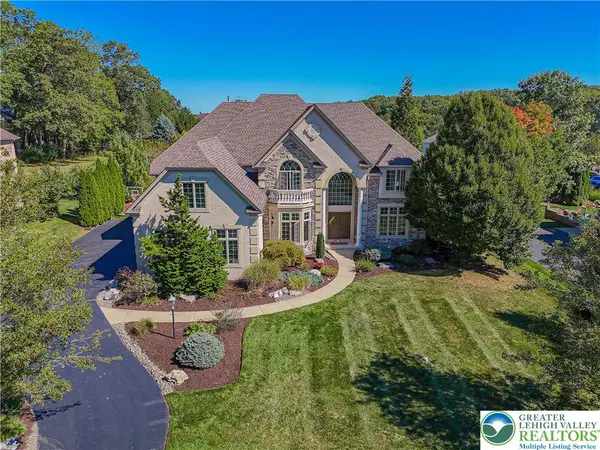 $1,095,000Active4 beds 4 baths4,381 sq. ft.
$1,095,000Active4 beds 4 baths4,381 sq. ft.6659 Forest Knoll Court, Upper Macungie Twp, PA 18106
MLS# 766129Listed by: RE/MAX REAL ESTATE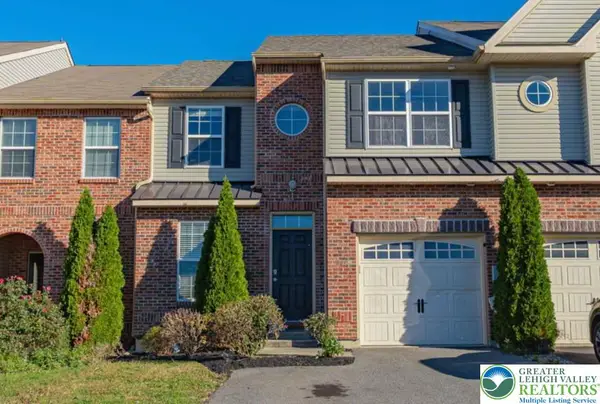 $415,000Active3 beds 3 baths1,973 sq. ft.
$415,000Active3 beds 3 baths1,973 sq. ft.241 Snapdragon Way, Upper Macungie Twp, PA 18104
MLS# 763147Listed by: RE/MAX REAL ESTATE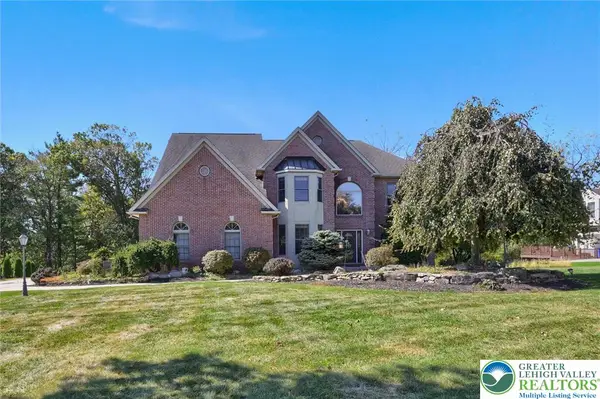 $875,000Active5 beds 4 baths4,709 sq. ft.
$875,000Active5 beds 4 baths4,709 sq. ft.6718 Overlook Court, Allentown City, PA 18106
MLS# 763109Listed by: HOWARDHANNA THEFREDERICKGROUP
