110 Zircon Ct #14, Warrington, PA 18976
Local realty services provided by:Better Homes and Gardens Real Estate Murphy & Co.
110 Zircon Ct #14,Warrington, PA 18976
$360,000
- 2 Beds
- 2 Baths
- 1,160 sq. ft.
- Townhouse
- Active
Listed by: tammy l smith
Office: long & foster real estate, inc.
MLS#:PABU2107818
Source:BRIGHTMLS
Price summary
- Price:$360,000
- Price per sq. ft.:$310.34
About this home
Step into your future in Sweetbriar Village! Discover this stunning two-bedroom, one-and-a-half-bath townhome located in the desirable Central Bucks School District. This home features beautiful wood flooring and a modern, neutral gray tone paint throughout, creating a fresh and inviting atmosphere. The dining room boasts sliding doors that lead to a private patio, perfect for outdoor relaxation. The kitchen is equipped with stainless steel appliances and a stylish backsplash, making it a joy for cooking and entertaining. The main bedroom offers a unique loft space upstairs, measuring 19 x 10, perfect for a home office or extra living space. Ceiling fans and modern light fixtures are thoughtfully placed throughout the home for added comfort. Additionally, the full basement is partially finished, providing plenty of storage and laundry space. This townhome is definitely worth a look—come see for yourself how nice it is inside!!
Contact an agent
Home facts
- Year built:2006
- Listing ID #:PABU2107818
- Added:26 day(s) ago
- Updated:November 13, 2025 at 02:39 PM
Rooms and interior
- Bedrooms:2
- Total bathrooms:2
- Full bathrooms:1
- Half bathrooms:1
- Living area:1,160 sq. ft.
Heating and cooling
- Cooling:Central A/C
- Heating:Forced Air, Natural Gas
Structure and exterior
- Roof:Shingle
- Year built:2006
- Building area:1,160 sq. ft.
Schools
- High school:CENTRAL BUCKS HIGH SCHOOL SOUTH
Utilities
- Water:Public
- Sewer:Public Sewer
Finances and disclosures
- Price:$360,000
- Price per sq. ft.:$310.34
- Tax amount:$4,959 (2025)
New listings near 110 Zircon Ct #14
- Coming Soon
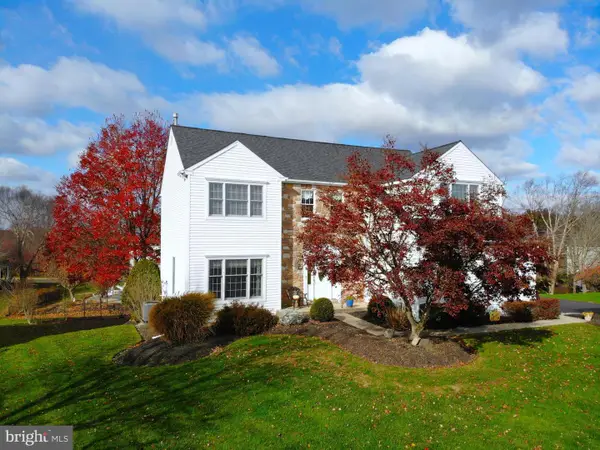 $879,900Coming Soon4 beds 3 baths
$879,900Coming Soon4 beds 3 baths20 Woodstone Dr, DOYLESTOWN, PA 18901
MLS# PABU2109160Listed by: RE/MAX CENTRE REALTORS 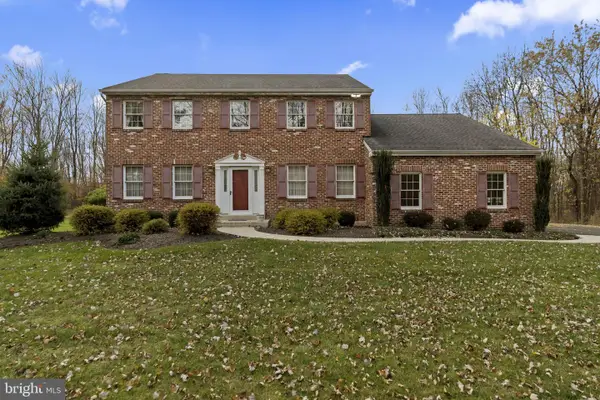 $800,000Pending4 beds 3 baths2,604 sq. ft.
$800,000Pending4 beds 3 baths2,604 sq. ft.2756 Pickertown Rd, WARRINGTON, PA 18976
MLS# PABU2108764Listed by: KELLER WILLIAMS REAL ESTATE-LANGHORNE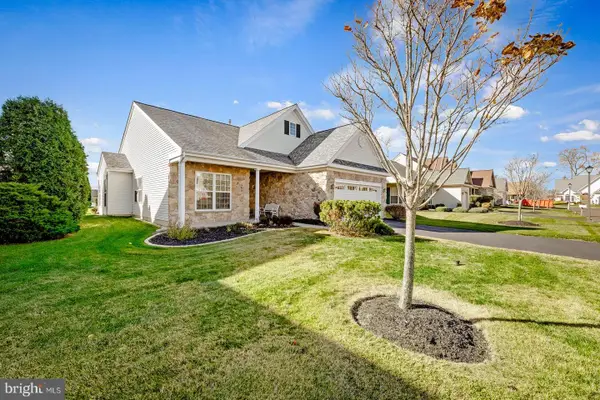 $595,000Pending2 beds 2 baths1,745 sq. ft.
$595,000Pending2 beds 2 baths1,745 sq. ft.407 Maryjoe Way, WARRINGTON, PA 18976
MLS# PABU2108844Listed by: COLDWELL BANKER HEARTHSIDE-DOYLESTOWN- Coming Soon
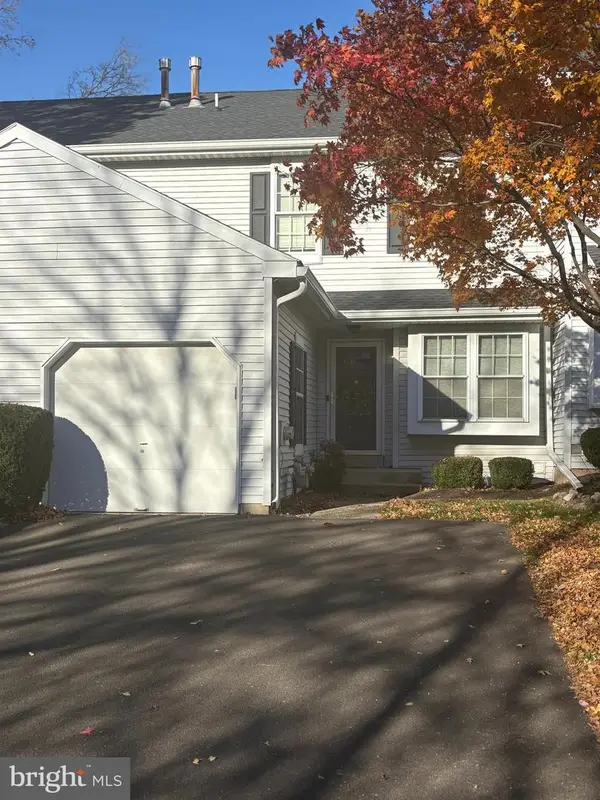 $430,000Coming Soon3 beds 3 baths
$430,000Coming Soon3 beds 3 baths2420 Dogleg Dr, WARRINGTON, PA 18976
MLS# PABU2108850Listed by: IRON VALLEY REAL ESTATE DOYLESTOWN - Open Sat, 1 to 3pmNew
 $749,900Active4 beds 4 baths2,365 sq. ft.
$749,900Active4 beds 4 baths2,365 sq. ft.625 N Settlers Cir, WARRINGTON, PA 18976
MLS# PABU2108528Listed by: KELLER WILLIAMS REAL ESTATE-LANGHORNE  $799,000Pending3 beds 3 baths3,235 sq. ft.
$799,000Pending3 beds 3 baths3,235 sq. ft.1403 E Fernbrook Dr, WARRINGTON, PA 18976
MLS# PABU2108554Listed by: RE/MAX 440 - PERKASIE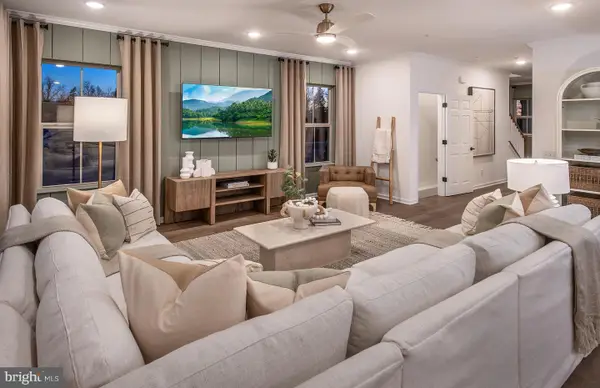 $704,990Active3 beds 3 baths2,465 sq. ft.
$704,990Active3 beds 3 baths2,465 sq. ft.29 Patriot Ln, HORSHAM, PA 19044
MLS# PAMC2160404Listed by: PULTE HOMES OF PA LIMITED PARTNERSHIP- Open Sat, 1 to 3pm
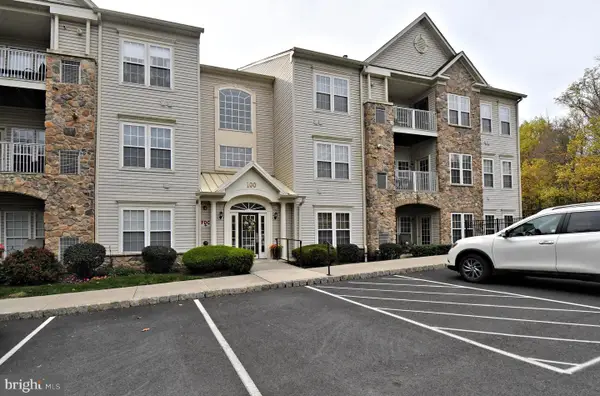 $319,900Active2 beds 2 baths
$319,900Active2 beds 2 baths100 Ginko St #202, WARRINGTON, PA 18976
MLS# PABU2108700Listed by: LONG & FOSTER REAL ESTATE, INC. 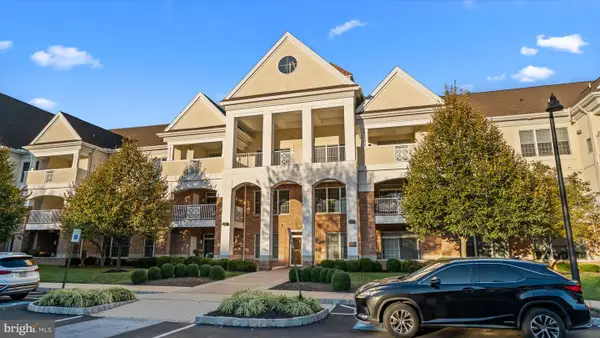 $535,000Pending2 beds 2 baths1,895 sq. ft.
$535,000Pending2 beds 2 baths1,895 sq. ft.4324 Meridian Blvd #4324, WARRINGTON, PA 18976
MLS# PABU2108384Listed by: KELLER WILLIAMS REAL ESTATE - NEWTOWN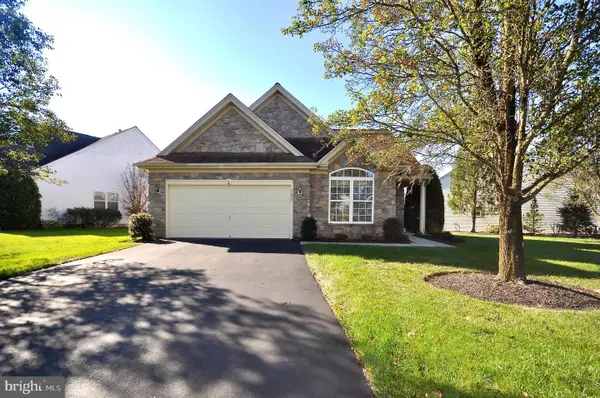 $579,900Pending2 beds 2 baths1,416 sq. ft.
$579,900Pending2 beds 2 baths1,416 sq. ft.753 S Settlers Cir, WARRINGTON, PA 18976
MLS# PABU2108258Listed by: EXCEED REALTY
