746 Upper Gulph Rd, Wayne, PA 19087
Local realty services provided by:Better Homes and Gardens Real Estate Reserve
746 Upper Gulph Rd,Wayne, PA 19087
$1,560,000
- 4 Beds
- 5 Baths
- 5,455 sq. ft.
- Single family
- Active
Listed by: william mcfalls jr.
Office: re/max preferred - newtown square
MLS#:PACT2113304
Source:BRIGHTMLS
Price summary
- Price:$1,560,000
- Price per sq. ft.:$285.98
About this home
Welcome to this fabulous younger home in Wayne, being offered for the first time since it's construction in 2007. Sitting deeply on its nearly 1/2-acre lot, this home is ready for a new owner who can enjoy the beauty of this mainline location. Some outstanding features include its close proximity to the borough of Wayne and the Wayne and Strafford train stations. In addition, the shops of the mainline and King of Prussia offer all that you might need. If the use of the school district is important, there are none better than the Tredyffrin-Easttown school district and this family was able to utilize bus pick-up right at the bottom of their driveway! Upon entry, you enjoy a large foyer which gives you plenty of space to access the various first level rooms. To the left, an office/study (actively in use) offers space to work at home. Continuing down the foyer, a Formal Living Room that is accented with chair and crown molding and hardwood flooring. Attached is the large Formal Dining Room that features similar trim treatments. The cherry kitchen is beautiful and features a large amount of cabinetry, Corian counters, double oven and separate gas cooktop. There is a large Island to entertain and Pantry to store your essentials. Separately there is dining area for your meals. Access to the rear deck is located off of this ding area. A large Family Room features a gas fireplace. The laundry room is located on the main level and there is a powder room and access to the two-car garage. The second level has a large open hallway which could serve as a loft type space if needed. The Primary Bedroom is also quite large and offers a separate sitting room and two separate walk-in closets. The ceramic tile bath offers a double bowl vanity, walk-in shower and whirlpool tub. The second bedroom has an ensuite bath and the third and fourth bedrooms are substantial in size and share a Jack and Jill bathroom. The lower level is beautifully finished with an exterior exit. This space is currently set-up for a work at home office or group meetings but can easily be reconfigured to what works best for you! Maybe a movie room, game room, space for young adults, etc... There is a full bathroom in the basement to save some foot traffic to the upper levels. There are 9' ceilings on the main level and plenty of recessed lighting in critical locations. The rear yard is substantial and features a small deck. This home is a great opportunity in a sought-after location ready for new ownership for years to come. Come and make this house, your home.
Contact an agent
Home facts
- Year built:2007
- Listing ID #:PACT2113304
- Added:2 day(s) ago
- Updated:November 14, 2025 at 10:02 PM
Rooms and interior
- Bedrooms:4
- Total bathrooms:5
- Full bathrooms:4
- Half bathrooms:1
- Living area:5,455 sq. ft.
Heating and cooling
- Cooling:Central A/C, Zoned
- Heating:Forced Air, Natural Gas, Zoned
Structure and exterior
- Year built:2007
- Building area:5,455 sq. ft.
- Lot area:0.46 Acres
Schools
- High school:CONESTOGA
- Middle school:T E MIDDLE
- Elementary school:DEVON
Utilities
- Water:Public
- Sewer:Public Sewer
Finances and disclosures
- Price:$1,560,000
- Price per sq. ft.:$285.98
- Tax amount:$16,177 (2025)
New listings near 746 Upper Gulph Rd
- New
 $1,600,000Active5 beds 6 baths5,037 sq. ft.
$1,600,000Active5 beds 6 baths5,037 sq. ft.328 Conestoga Rd, WAYNE, PA 19087
MLS# PADE2103702Listed by: BHHS FOX & ROACH WAYNE-DEVON - Coming Soon
 $599,900Coming Soon4 beds -- baths
$599,900Coming Soon4 beds -- baths123 Conestoga Rd, WAYNE, PA 19087
MLS# PADE2103804Listed by: PGM REAL ESTATE ASSOCIATES, LLC - Coming SoonOpen Fri, 4 to 6pm
 $475,000Coming Soon3 beds 2 baths
$475,000Coming Soon3 beds 2 baths245 Willow Ave, WAYNE, PA 19087
MLS# PADE2103938Listed by: LPT REALTY, LLC 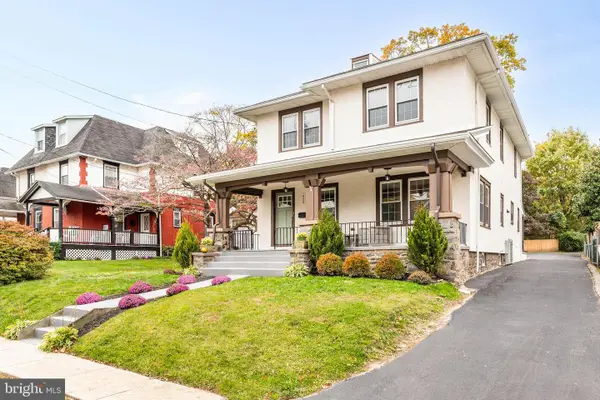 $1,150,000Pending4 beds 3 baths2,292 sq. ft.
$1,150,000Pending4 beds 3 baths2,292 sq. ft.426 W Beech Tree Ln, WAYNE, PA 19087
MLS# PADE2102686Listed by: COMPASS PENNSYLVANIA, LLC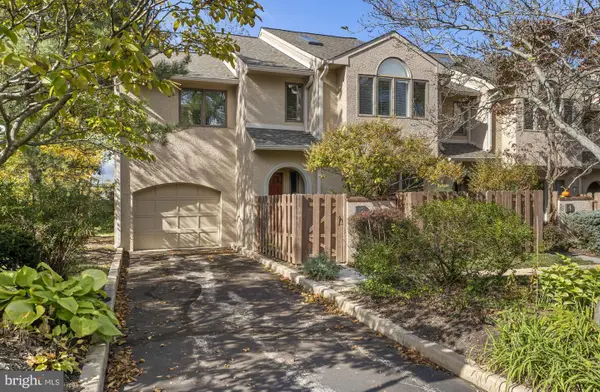 $800,000Pending3 beds 3 baths2,408 sq. ft.
$800,000Pending3 beds 3 baths2,408 sq. ft.5 Greythorne Woods Cir, WAYNE, PA 19087
MLS# PADE2103008Listed by: COMPASS PENNSYLVANIA, LLC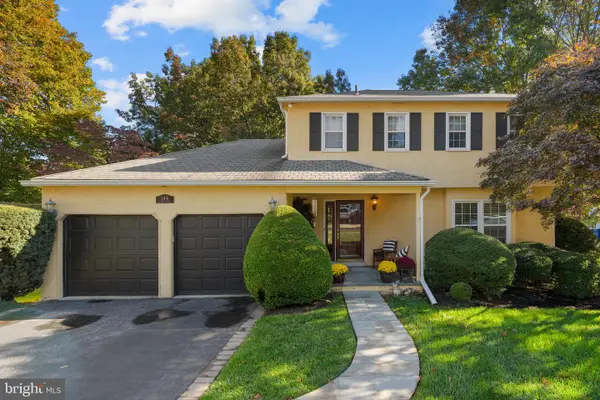 $860,000Pending4 beds 3 baths2,660 sq. ft.
$860,000Pending4 beds 3 baths2,660 sq. ft.144 Eaton Dr, WAYNE, PA 19087
MLS# PADE2102704Listed by: BHHS FOX & ROACH WAYNE-DEVON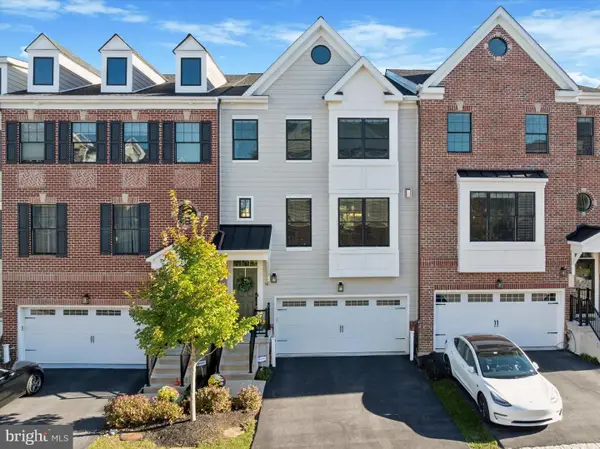 $1,079,000Pending4 beds 4 baths3,724 sq. ft.
$1,079,000Pending4 beds 4 baths3,724 sq. ft.50 Parkview Cir, WAYNE, PA 19087
MLS# PACT2111436Listed by: COMPASS PENNSYLVANIA, LLC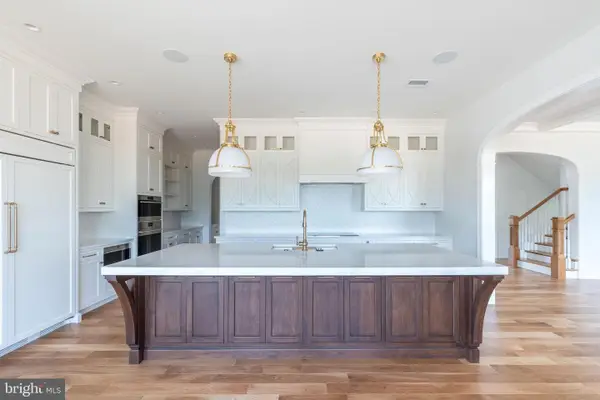 $1,400,000Active1.34 Acres
$1,400,000Active1.34 Acres1052 Eagle Road, WAYNE, PA 19087
MLS# PADE2101846Listed by: FOXLANE HOMES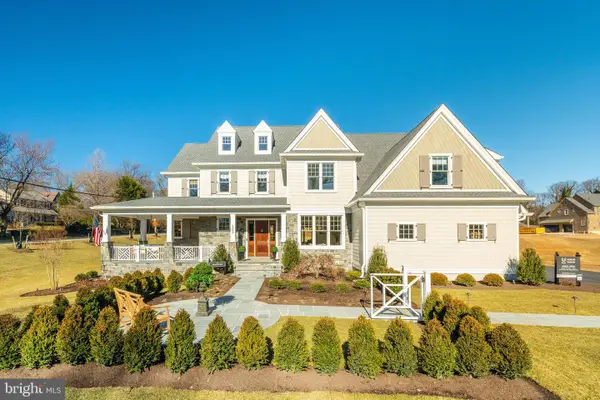 $1,400,000Active0.83 Acres
$1,400,000Active0.83 Acres317 E Beechtree Ln, WAYNE, PA 19087
MLS# PADE2101834Listed by: FOXLANE HOMES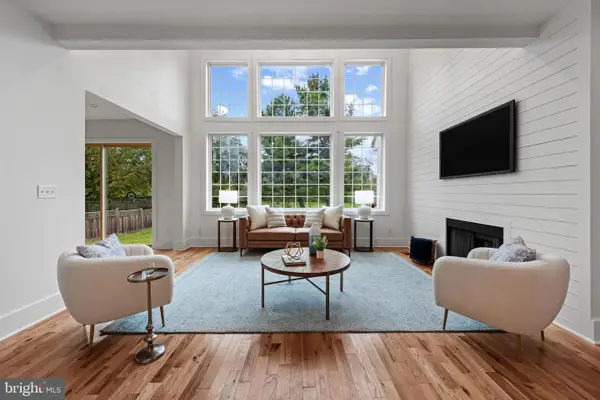 $1,849,500Active6 beds 4 baths4,067 sq. ft.
$1,849,500Active6 beds 4 baths4,067 sq. ft.118 W Beechtree Ln, WAYNE, PA 19087
MLS# PADE2101458Listed by: KINGSWAY REALTY - LANCASTER
