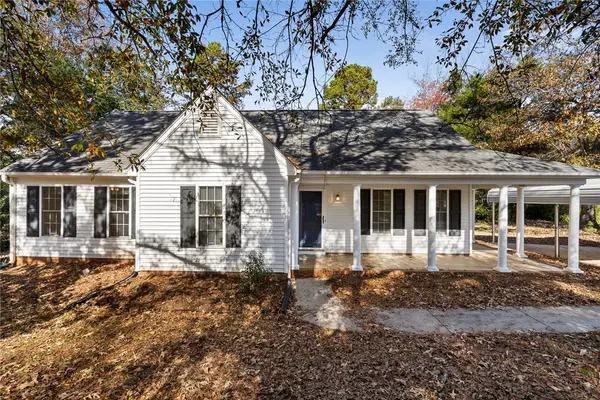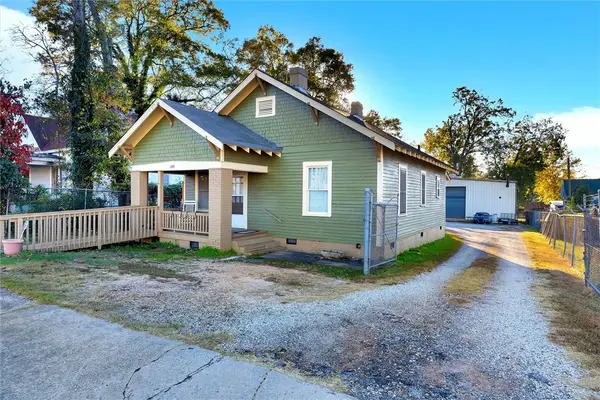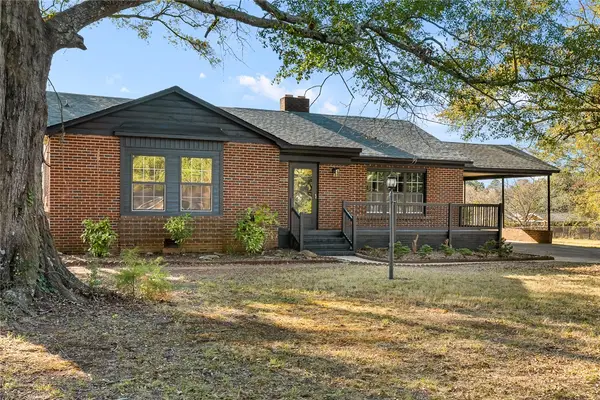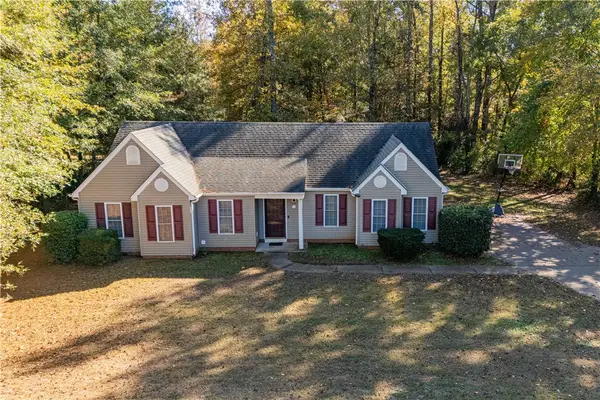114 Thorncliff Place, Anderson, SC 29625
Local realty services provided by:Better Homes and Gardens Real Estate Medley
114 Thorncliff Place,Anderson, SC 29625
$370,000
- 4 Beds
- 3 Baths
- 2,377 sq. ft.
- Single family
- Active
Listed by: stephanie burger
Office: coldwell banker caine/williams
MLS#:20294163
Source:SC_AAR
Price summary
- Price:$370,000
- Price per sq. ft.:$155.66
- Monthly HOA dues:$14.58
About this home
Charming 4-Bedroom Home in Harrington Grove, Light, Space & Everyday Comfort Welcome to 114 Thorncliff Place, where curb appeal meets comfort in Anderson's beloved Harrington Grove community. From the moment you step onto the welcoming front porch, you can feel that this is more than just a house, it’s a home designed for connection, warmth, and everyday living. Inside, a two-story foyer fills the space with natural light, leading to an open, flowing floor plan that feels bright and relaxed. The living room’s gas fireplace sets a cozy tone, while the kitchen, complete with granite countertops, stainless-steel appliances, and recessed lighting, makes cooking and gathering effortless. The breakfast area opens to the backyard, and the formal dining room adds a touch of elegance for holidays or dinner parties. On the main level, a flexible guest room or home office offers versatility, plus a half bath for convenience. Upstairs, the primary suite is a true retreat with a tray ceiling, walk-in closet, and spa-like bath featuring a garden tub, separate shower, and double vanity. Three additional bedrooms and another full bath ensure everyone has space to unwind. Step outside to the covered patio overlooking a fenced, easy-to-maintain backyard, perfect for morning coffee, playtime, or summer cookouts. A two-car garage adds storage and everyday convenience. Tucked in a quiet neighborhood close to schools, parks, and shopping, this 4-bed, 2.5-bath home blends timeless style, functionality, and community, the kind of place you’ll be proud to call home.
Contact an agent
Home facts
- Listing ID #:20294163
- Added:70 day(s) ago
- Updated:November 14, 2025 at 03:46 PM
Rooms and interior
- Bedrooms:4
- Total bathrooms:3
- Full bathrooms:2
- Half bathrooms:1
- Living area:2,377 sq. ft.
Heating and cooling
- Cooling:Central Air, Forced Air
- Heating:Central, Gas
Structure and exterior
- Roof:Architectural, Shingle
- Building area:2,377 sq. ft.
Schools
- High school:Westside High
- Middle school:Lakeside Middle
- Elementary school:Centrvl Elem
Utilities
- Water:Public
- Sewer:Public Sewer
Finances and disclosures
- Price:$370,000
- Price per sq. ft.:$155.66
- Tax amount:$1,577
New listings near 114 Thorncliff Place
- New
 $245,000Active3 beds 2 baths1,415 sq. ft.
$245,000Active3 beds 2 baths1,415 sq. ft.1000 Shadow Lane, Anderson, SC 29625
MLS# 20294552Listed by: WESTERN UPSTATE KELLER WILLIAM - New
 $495,000Active2 beds 2 baths1,292 sq. ft.
$495,000Active2 beds 2 baths1,292 sq. ft.609 Fair Street, Anderson, SC 29625
MLS# 20294721Listed by: CHARLES H. KNIGHT, LLC - New
 $180,000Active3 beds 2 baths1,344 sq. ft.
$180,000Active3 beds 2 baths1,344 sq. ft.439 Oak Shores Road, Anderson, SC 29625
MLS# 20294485Listed by: ADLY GROUP REALTY - New
 $469,000Active3 beds 3 baths2,190 sq. ft.
$469,000Active3 beds 3 baths2,190 sq. ft.1007 Tuscany Drive, Anderson, SC 29621
MLS# 20294620Listed by: MONAGHAN CO REAL ESTATE - New
 $235,000Active3 beds 2 baths1,472 sq. ft.
$235,000Active3 beds 2 baths1,472 sq. ft.1010 Bern Circle, Anderson, SC 29626
MLS# 20294660Listed by: EXP REALTY, LLC - New
 $350,000Active-- beds -- baths3,600 sq. ft.
$350,000Active-- beds -- baths3,600 sq. ft.100 & 106 Capeview And Bertha Drive, Anderson, SC 29626
MLS# 20294724Listed by: HOWARD HANNA ALLEN TATE/PINE TO PALM REALTY - Open Sun, 2 to 4pmNew
 $699,900Active3 beds 2 baths2,261 sq. ft.
$699,900Active3 beds 2 baths2,261 sq. ft.310 Green Hill Drive, Anderson, SC 29621
MLS# 20294702Listed by: PRODUCER REALTY LLC - New
 $220,000Active3 beds 2 baths1,250 sq. ft.
$220,000Active3 beds 2 baths1,250 sq. ft.509 Rose Hill Street, Anderson, SC 29624
MLS# 20294715Listed by: COMMUNITY FIRST REALTY - New
 $278,990Active3 beds 3 baths2,265 sq. ft.
$278,990Active3 beds 3 baths2,265 sq. ft.114 Silo Ridge Drive, Anderson, SC 29621
MLS# 20294718Listed by: DRB GROUP SOUTH CAROLINA, LLC - New
 $799,900Active5 beds 4 baths2,575 sq. ft.
$799,900Active5 beds 4 baths2,575 sq. ft.1202 Cartee Road, Anderson, SC 29625
MLS# 20294636Listed by: FOCUS REALTY, LLC
