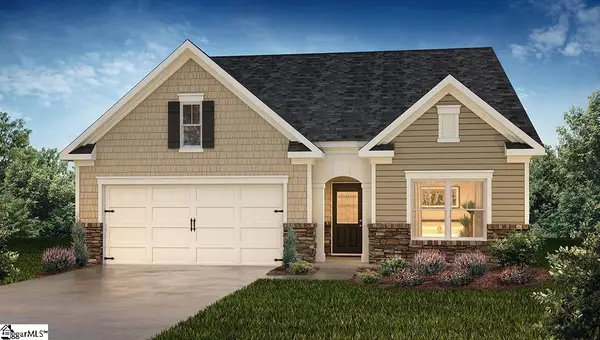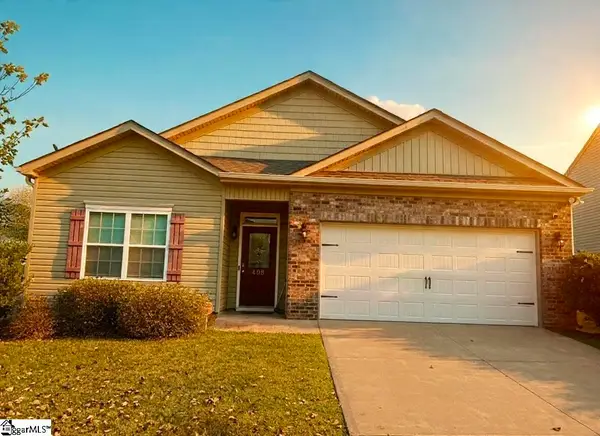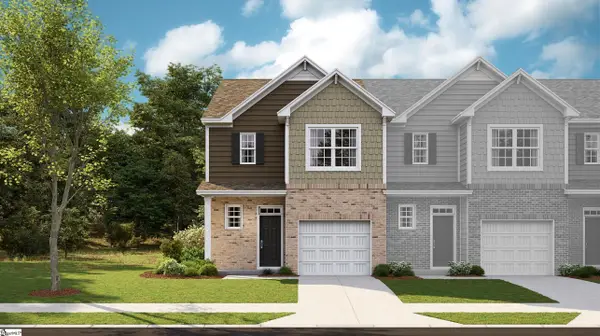409 Wickham Way, Boiling Springs, SC 29316
Local realty services provided by:Better Homes and Gardens Real Estate Medley
Listed by: mitzi kirsch
Office: century 21 blackwell & co
MLS#:330442
Source:SC_SMLS
Price summary
- Price:$749,900
- Price per sq. ft.:$241.51
About this home
Turtle Creek Subdivision! Welcome to your dream home — a stunning custom brick residence nestled on nearly an acre at the end of a quiet cul-de-sac. From the moment you arrive, you'll be impressed by the thoughtful design, beautiful updates, and spacious layout this home offers. Step inside to a welcoming great room featuring a cozy gas-log fireplace, perfect for relaxing evenings or family gatherings. The open layout flows seamlessly to the dining room and breakfast area, with plenty of space for entertaining — indoors or out. Your private backyard retreat awaits, complete with a sparkling in-ground saltwater pool and a fenced yard for added privacy. With 4 bedrooms, 3.5 baths, a flex room, and a private office, there's room for everyone to live, work, and play comfortably. Car enthusiasts and hobbyists will love the attached and detached garages, offering ample space for vehicles, storage, or a workshop. The detached 30x30 garage/workshop features 220 power, HVAC, and attic storage — ideal for any project. Recent updates include a newer roof, HVAC, and a saltwater pool less than five years old. The home also includes a whole-house generator for peace of mind. The primary suite on the main level offers deck access, hardwood floors, a tray ceiling, jetted tub, separate shower, double vanity, and a large walk-in closet. Upstairs, you'll find a full bath, bedroom, and a spacious rec/playroom — perfect for guests or recreation. Additional walk-in attic storage keeps holiday décor and extras neatly organized. This is the perfect blend of comfort, craftsmanship, and convenience — all within the highly desirable Turtle Creek community!
Contact an agent
Home facts
- Year built:2005
- Listing ID #:330442
- Added:8 day(s) ago
- Updated:November 11, 2025 at 03:28 PM
Rooms and interior
- Bedrooms:4
- Total bathrooms:4
- Full bathrooms:3
- Half bathrooms:1
- Living area:3,105 sq. ft.
Heating and cooling
- Cooling:Multi-Units
- Heating:Multi-Units
Structure and exterior
- Roof:Architectural
- Year built:2005
- Building area:3,105 sq. ft.
- Lot area:0.94 Acres
Schools
- High school:2-Boiling Springs
- Middle school:2-Boiling Springs
- Elementary school:2-Sugar Ridge
Utilities
- Sewer:Septic Tank
Finances and disclosures
- Price:$749,900
- Price per sq. ft.:$241.51
- Tax amount:$3,425 (2024)
New listings near 409 Wickham Way
- New
 $331,790Active3 beds 2 baths
$331,790Active3 beds 2 baths2199 Springview Court, Boiling Springs, SC 29316
MLS# 1574593Listed by: D.R. HORTON - New
 $295,000Active3 beds 2 baths
$295,000Active3 beds 2 baths7023 New Horizons Lane #Lot 6, Boiling Springs, SC 29316
MLS# 1574564Listed by: MUNGO HOMES PROPERTIES, LLC - New
 $295,000Active3 beds 2 baths1,433 sq. ft.
$295,000Active3 beds 2 baths1,433 sq. ft.7023 New Horizons Lane, Boiling Springs, SC 29316
MLS# 330773Listed by: MUNGO HOMES PROPERTIES LLC GREENVILLE - New
 $289,900Active4 beds 2 baths
$289,900Active4 beds 2 baths408 All Seasons Drive, Boiling Springs, SC 29316
MLS# 1574525Listed by: JOY REAL ESTATE - New
 $229,900Active3 beds 2 baths1,470 sq. ft.
$229,900Active3 beds 2 baths1,470 sq. ft.108 Woodshire Drive, Boiling Springs, SC 29316
MLS# 330759Listed by: KELLER WILLIAMS ON MAIN - New
 $80,000Active2 beds 1 baths860 sq. ft.
$80,000Active2 beds 1 baths860 sq. ft.8145 Hill Street, Boiling Springs, SC 29316
MLS# 330758Listed by: KELLER WILLIAMS REALTY - New
 $284,605Active3 beds 3 baths2,225 sq. ft.
$284,605Active3 beds 3 baths2,225 sq. ft.1624 Savannah Mills Drive, Boiling Springs, SC 29303
MLS# 330756Listed by: SM SOUTH CAROLINA BROKERAGE, L - New
 $406,000Active4 beds 3 baths
$406,000Active4 beds 3 baths831 Orchard Valley Lane, Boiling Springs, SC 29316
MLS# 1574483Listed by: BETTER HOMES & GARDENS YOUNG & - New
 $203,859Active3 beds 3 baths
$203,859Active3 beds 3 baths1623 Wren Creek Road, Boiling Springs, SC 29316
MLS# 1574493Listed by: LENNAR CAROLINAS LLC - New
 $203,859Active3 beds 3 baths1,634 sq. ft.
$203,859Active3 beds 3 baths1,634 sq. ft.1623 Wren Creek Road, Boiling Springs, SC 29316
MLS# 330746Listed by: LENNAR CAROLINAS, LLC
