644 Diamond Ridge Way, Duncan, SC 29344
Local realty services provided by:Better Homes and Gardens Real Estate Young & Company
Listed by: kathleen welch
Office: keller williams drive
MLS#:1572907
Source:SC_GGAR
Price summary
- Price:$435,000
- Monthly HOA dues:$41.67
About this home
Sapphire Point subdivision • 6 bedrooms • 3 full baths • Near GSP Airport, Tiger River Park & Starbucks Spacious 6-bedroom, 3-bath home offering over 3,500 sq ft of flexible living space in the highly sought-after Sapphire Point community of Duncan, South Carolina. Built with classic Craftsman detail and modern comfort, this residence features hardy-plank siding, a wide front porch for outdoor seating, and architectural accents that define the neighborhood’s appeal. Inside, the first floor showcases nine-foot ceilings, rev-wood flooring in the main living areas, and extensive trim detail including triple-crown molding, wainscoting, and coffered ceilings in the dining room. The two-story foyer opens to a flexible front room that can serve as an office or study, while a formal dining room on the opposite side captures natural light through large windows. Just past the dining room is a hallway that leads to the laundry room, drop bench area, garage access and a butler’s pantry. The open-concept living room centers on a gas fireplace framed by dual inset nooks—ideal for bookcases or display cabinets—and transitions into a large eat-in kitchen and breakfast area. The kitchen features granite countertops, tile backsplash, a gas range, Bosch dishwasher, built-in microwave, walk-in pantry, and standalone island with seating space. A first-floor bedroom with adjacent full bath offers convenient guest accommodations or an additional workspace. Upstairs, the oversized primary suite provides room for a king-size bed and seating area. The ensuite bath includes dual vanities, a fully tiled five-foot shower, private water closet, large linen closet, and expansive walk-in closet. Four additional bedrooms upstairs include one with a private bath connection and another versatile room that functions as a sixth bedroom, media room, or home theater. A wide linen closet at the top of the stairs adds extra storage. Outdoor living continues with a covered rear porch, extended patio, and backyard equipped with conduit for a hot tub connection, mature landscaping, and a storage shed. The lot offers privacy and room to entertain. The attached two-car garage provide everyday convenience, and the property is already equipped with a smart-home system for integrated control of key features. Located within award-winning Spartanburg District 5 schools, this home combines community amenities with excellent access to regional destinations—just 7.2 miles to Greenville-Spartanburg International Airport, 3.2 miles to Tiger River Park’s ballfields and walking trails, and 2.9 miles to Starbucks and nearby shopping centers. Commuters enjoy easy access to I-85, BMW Manufacturing, and downtown Greer or Greenville. Schedule your private showing or explore the full photo and video tour to experience how this home blends comfort, flexibility, and location value in one exceptional Duncan address.
Contact an agent
Home facts
- Year built:2019
- Listing ID #:1572907
- Added:20 day(s) ago
- Updated:November 12, 2025 at 02:45 PM
Rooms and interior
- Bedrooms:6
- Total bathrooms:4
- Full bathrooms:4
Heating and cooling
- Cooling:Electric
- Heating:Forced Air, Natural Gas
Structure and exterior
- Roof:Architectural
- Year built:2019
- Lot area:0.2 Acres
Schools
- High school:James F. Byrnes
- Middle school:Florence Chapel
- Elementary school:Berry Shoals Elementary
Utilities
- Water:Public
- Sewer:Public Sewer
Finances and disclosures
- Price:$435,000
- Tax amount:$6,180
New listings near 644 Diamond Ridge Way
- New
 $324,900Active4 beds 3 baths2,034 sq. ft.
$324,900Active4 beds 3 baths2,034 sq. ft.709 Silver Pines Lane, Duncan, SC 29334
MLS# 330633Listed by: BHHS C DAN JOYNER - SPTBG - New
 $320,000Active4 beds 3 baths2,142 sq. ft.
$320,000Active4 beds 3 baths2,142 sq. ft.734 Terrace Creek Drive, Duncan, SC 29334
MLS# 330595Listed by: CENTURY 21 BLACKWELL & CO - New
 $424,900Active5 beds 4 baths
$424,900Active5 beds 4 baths750 Charleston Place, Duncan, SC 29334
MLS# 1573924Listed by: REAL BROKER, LLC 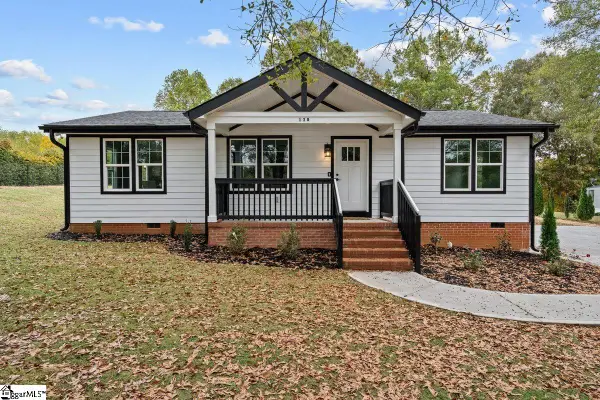 $370,000Active4 beds 3 baths
$370,000Active4 beds 3 baths138 S Church Street, Duncan, SC 29334
MLS# 1573198Listed by: EXP REALTY LLC- New
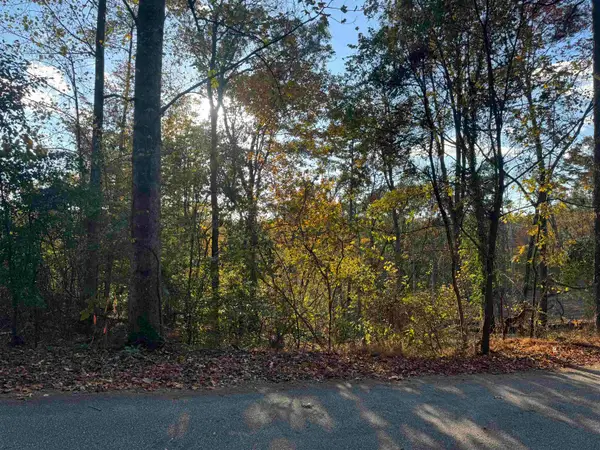 $49,900Active3.53 Acres
$49,900Active3.53 Acres47 Briarcliff Rd, Duncan, SC 29334
MLS# 330426Listed by: AFFINITY GROUP REALTY 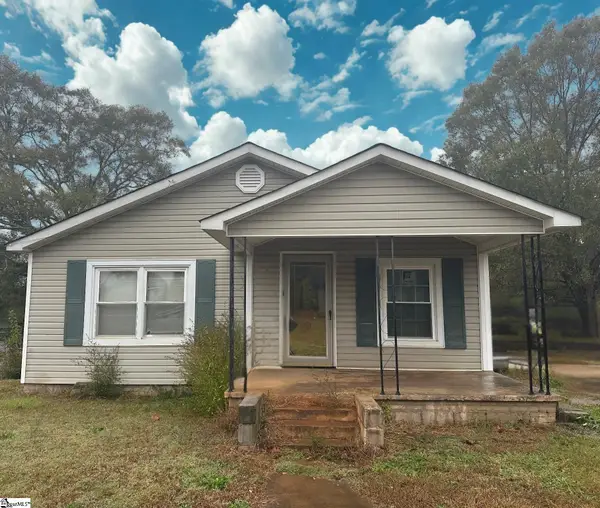 $105,000Pending2 beds 1 baths
$105,000Pending2 beds 1 bathsAddress Withheld By Seller, Duncan, SC 29334
MLS# 1573655Listed by: FATHOM REALTY - WOODRUFF RD.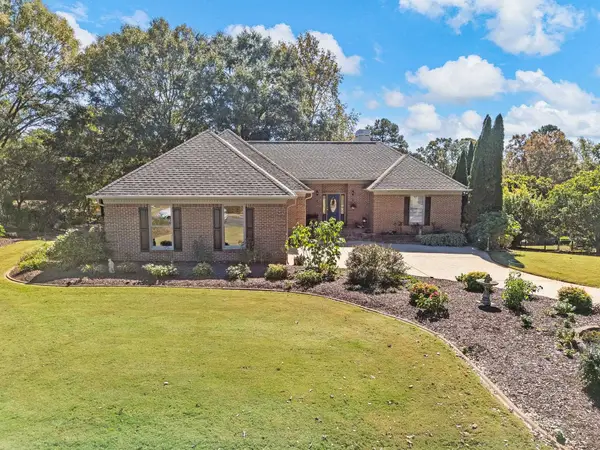 $597,500Pending3 beds 3 baths2,868 sq. ft.
$597,500Pending3 beds 3 baths2,868 sq. ft.251 River Falls Drive, Duncan, SC 29334
MLS# 330279Listed by: PONCE REALTY GROUP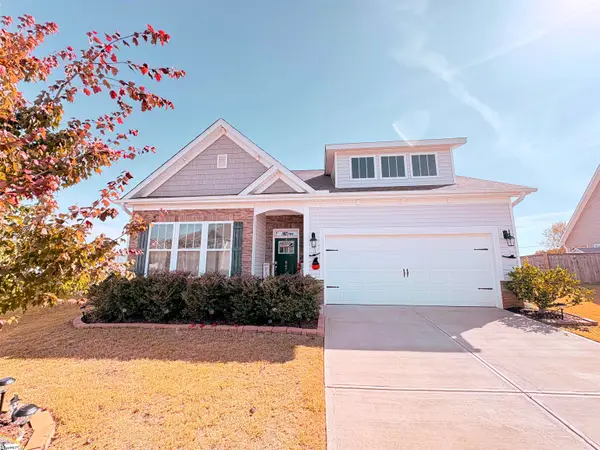 $430,000Active4 beds 3 baths
$430,000Active4 beds 3 baths807 Ingleside Way, Duncan, SC 29334
MLS# 1573226Listed by: SIMPSON LAND AND HOME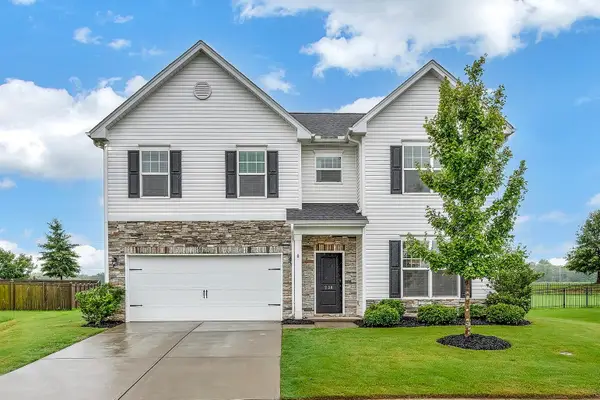 $397,700Active4 beds 4 baths3,232 sq. ft.
$397,700Active4 beds 4 baths3,232 sq. ft.238 Braselton Street, Duncan, SC 29334
MLS# 330120Listed by: COLDWELL BANKER CAINE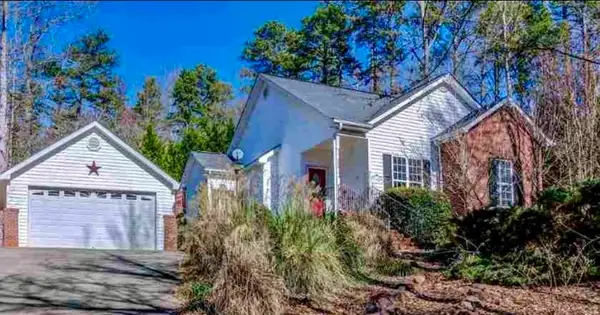 $264,900Active2 beds 2 baths1,115 sq. ft.
$264,900Active2 beds 2 baths1,115 sq. ft.269 Riverside Drive, Duncan, SC 29334
MLS# 330087Listed by: PONCE REALTY GROUP
