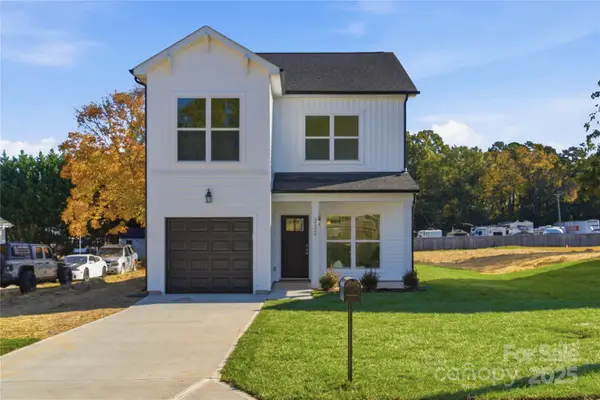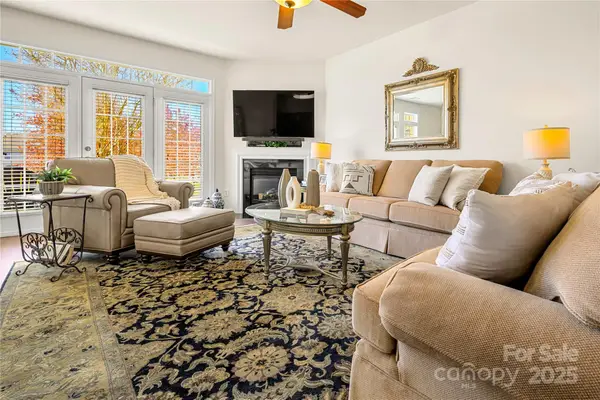480 Delta Drive #6162/480, Fort Mill, SC 29715
Local realty services provided by:Better Homes and Gardens Real Estate Paracle
Listed by: leo flynn
Office: re/max executive
MLS#:4312119
Source:CH
480 Delta Drive #6162/480,Fort Mill, SC 29715
$264,900
- 2 Beds
- 3 Baths
- 1,589 sq. ft.
- Townhouse
- Active
Price summary
- Price:$264,900
- Price per sq. ft.:$166.71
- Monthly HOA dues:$313
About this home
An Incredible opportunity to own an Affordable, Highly Maintained, 2 BR, 2.5 BA, 2 Story, 1 Car Garage Townhome with a Loft & private back patio that is completely fenced. This quiet property is located in the heart of Ft Mill. Minutes from Main street Ft Mill shops and restaurants, grocery stores, nightlife, entertainment, top rated schools, interstate I 77 and so much more. Priced aggressively to SELL, features include a Completely Brand New HVAC system installed 2025. Brand new "never used" LG washer & dryer. Brand New Garbage Disposal 2025, fresh paint, refrigerator included, carpet is only 2 years old and was just professionally cleaned. Fully fenced in rear courtyard is private & great for entertaining. Plus, owner had no pets and was non smoker while meticulously maintaining the home during ownership. Utility closet on main floor is also an excellent storage space. Ceiling fans in both BR'S, LOFT, LR & FR. Please no shoes inside as carpet was just Professionally cleaned 11/1/25 If amenities like a pool, shopping, city parks, golf, hiking, biking, the greenway and abundance of amazing lifestyle options are important, this is a great opportunity you don't want to miss.
Contact an agent
Home facts
- Year built:2007
- Listing ID #:4312119
- Updated:November 11, 2025 at 02:14 PM
Rooms and interior
- Bedrooms:2
- Total bathrooms:3
- Full bathrooms:2
- Half bathrooms:1
- Living area:1,589 sq. ft.
Heating and cooling
- Cooling:Central Air
- Heating:Natural Gas
Structure and exterior
- Year built:2007
- Building area:1,589 sq. ft.
- Lot area:0.03 Acres
Schools
- High school:Fort Mill
- Elementary school:Riverview
Utilities
- Sewer:Public Sewer
Finances and disclosures
- Price:$264,900
- Price per sq. ft.:$166.71
New listings near 480 Delta Drive #6162/480
- Coming Soon
 $525,000Coming Soon3 beds 3 baths
$525,000Coming Soon3 beds 3 baths4002 Windward Drive, Fort Mill, SC 29708
MLS# 4320326Listed by: NEXTHOME PARAMOUNT - New
 $320,000Active2 beds 3 baths1,650 sq. ft.
$320,000Active2 beds 3 baths1,650 sq. ft.2296 Hanover Court, Fort Mill, SC 29707
MLS# 4319377Listed by: BETTER REAL ESTATE CAROLINA - New
 $264,900Active3 beds 3 baths1,488 sq. ft.
$264,900Active3 beds 3 baths1,488 sq. ft.3196 Torrence Branch Drive, Fort Mill, SC 29708
MLS# 4318223Listed by: BLU J REALTY - New
 $424,900Active3 beds 4 baths1,573 sq. ft.
$424,900Active3 beds 4 baths1,573 sq. ft.222 First Street S, Fort Mill, SC 29708
MLS# 4320425Listed by: LISTWITHFREEDOM.COM INC - Coming Soon
 $699,900Coming Soon3 beds 3 baths
$699,900Coming Soon3 beds 3 baths4115 Birkshire Heights, Fort Mill, SC 29708
MLS# 4320213Listed by: PREMIER SOUTH - Coming Soon
 $448,999Coming Soon3 beds 3 baths
$448,999Coming Soon3 beds 3 baths527 Palmarosa Street, Fort Mill, SC 29715
MLS# 4320377Listed by: BETTER REAL ESTATE CAROLINA - Coming Soon
 $419,999Coming Soon3 beds 2 baths
$419,999Coming Soon3 beds 2 baths7088 Whittingham Drive, Fort Mill, SC 29707
MLS# 4320376Listed by: CAROLINA LIVING ASSOCIATES LLC - Coming Soon
 $519,000Coming Soon3 beds 2 baths
$519,000Coming Soon3 beds 2 baths1184 Molokai Drive, Fort Mill, SC 29708
MLS# 4320271Listed by: HONEYNEST REALTY LLC - Open Sat, 2 to 4pmNew
 $414,900Active3 beds 3 baths1,528 sq. ft.
$414,900Active3 beds 3 baths1,528 sq. ft.230 First Street S, Fort Mill, SC 29708
MLS# 4320254Listed by: LISTWITHFREEDOM.COM INC - New
 $315,000Active2 beds 3 baths1,615 sq. ft.
$315,000Active2 beds 3 baths1,615 sq. ft.2443 Redmayne Lane, Fort Mill, SC 29707
MLS# 4318822Listed by: COLDWELL BANKER REALTY
