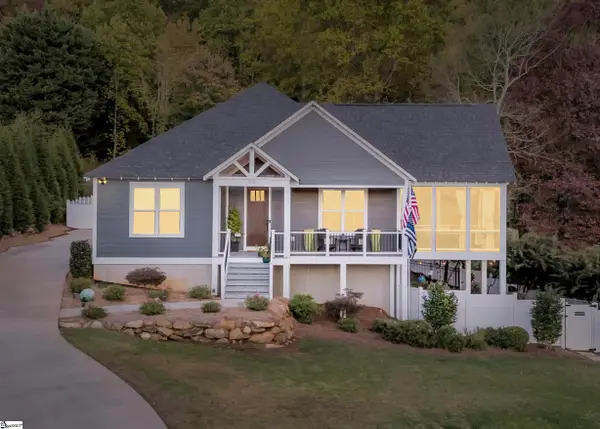33 Brockmore Drive, Greenville, SC 29605
Local realty services provided by:Better Homes and Gardens Real Estate Medley
33 Brockmore Drive,Greenville, SC 29605
$325,000
- 4 Beds
- 3 Baths
- 1,954 sq. ft.
- Single family
- Active
Listed by: dina lopez
Office: nest realty
MLS#:20294589
Source:SC_AAR
Price summary
- Price:$325,000
- Price per sq. ft.:$166.33
- Monthly HOA dues:$31.5
About this home
Welcome to Bonnie Brae! This 4-bedroom, 2.5-bath home offers 1,950 square feet of comfortable living space on a spacious 1/3-acre lot. Backing up to serene HOA greenspace, this property provides both privacy and a natural backdrop for relaxing outdoors. Inside, you’ll find a bright and functional layout designed for modern living, with generous room sizes and great flow between spaces. The floor plan features all the main living spaces downstairs and all bedrooms upstairs - perfect for entertaining! The active HOA community provides fantastic amenities, including a pool, pickleball courts, nature trail, pond, and a playground offering plenty of opportunities for recreation and connection with neighbors. Nestled in an established neighborhood lined with mature trees, this home offers a peaceful, picturesque setting—especially stunning right now as fall colors are in full display! Enjoy the convenience of being just 2 minutes from the new Publix shopping center, 10 minutes to Conestee Nature Preserve and only 15 minutes to both major highways—making commuting and errands a breeze. Whether you’re enjoying a quiet morning coffee on the covered back patio, exploring the trail and pond, or spending summer afternoons at the pool, this home and community provide the perfect blend of privacy, community, and convenience! Come see this home today and make it yours!
Contact an agent
Home facts
- Year built:2000
- Listing ID #:20294589
- Added:1 day(s) ago
- Updated:November 14, 2025 at 03:46 PM
Rooms and interior
- Bedrooms:4
- Total bathrooms:3
- Full bathrooms:2
- Half bathrooms:1
- Living area:1,954 sq. ft.
Heating and cooling
- Cooling:Central Air, Electric, Forced Air
- Heating:Central, Forced Air, Gas, Multiple Heating Units, Natural Gas
Structure and exterior
- Roof:Architectural, Shingle
- Year built:2000
- Building area:1,954 sq. ft.
- Lot area:0.29 Acres
Schools
- High school:Southside
- Middle school:Hughes
- Elementary school:Robert E Cashion
Utilities
- Water:Public
- Sewer:Public Sewer
Finances and disclosures
- Price:$325,000
- Price per sq. ft.:$166.33
- Tax amount:$2,451 (2024)
New listings near 33 Brockmore Drive
 $1,250,000Pending3 beds 6 baths
$1,250,000Pending3 beds 6 baths122 Lakecrest Drive, Greenville, SC 29609
MLS# 1574772Listed by: COLDWELL BANKER CAINE/WILLIAMS- New
 $1,690,000Active5 beds 4 baths
$1,690,000Active5 beds 4 baths208 Mountain Edge Court, Greenville, SC 29609
MLS# 1574779Listed by: COLDWELL BANKER CAINE/WILLIAMS - New
 $250,000Active3 beds 2 baths1,137 sq. ft.
$250,000Active3 beds 2 baths1,137 sq. ft.25 County Cork Drive, Greenville, SC 29611
MLS# 20294689Listed by: BACHTEL REALTY GROUP - New
 $325,000Active4 beds 3 baths
$325,000Active4 beds 3 baths222 Woodhouse Way, Greenville, SC 29605
MLS# 1574685Listed by: COLDWELL BANKER CAINE/WILLIAMS  $589,000Pending3 beds 3 baths
$589,000Pending3 beds 3 baths107 Long Hill Street, Greenville, SC 29605
MLS# 1574639Listed by: COLDWELL BANKER CAINE/WILLIAMS- New
 $474,601Active2 beds 2 baths
$474,601Active2 beds 2 baths204 E Park Avenue, Greenville, SC 29601
MLS# 1574676Listed by: HERLONG SOTHEBY'S INTERNATIONAL REALTY  $245,000Pending2 beds 2 baths
$245,000Pending2 beds 2 baths103 Lakeside Court, Greenville, SC 29615
MLS# 1574561Listed by: COLDWELL BANKER CAINE/WILLIAMS- New
 $475,000Active3 beds 2 baths
$475,000Active3 beds 2 baths317 Briarcliff Drive, Greenville, SC 29607
MLS# 1574609Listed by: COLDWELL BANKER CAINE/WILLIAMS - New
 $185,000Active3 beds 1 baths1,242 sq. ft.
$185,000Active3 beds 1 baths1,242 sq. ft.636 Old Augusta Road, Greenville, SC 29605
MLS# 20294590Listed by: WESTERN UPSTATE KELLER WILLIAM
