421 Clare Bank Drive, Greer, SC 29650
Local realty services provided by:Better Homes and Gardens Real Estate Young & Company
421 Clare Bank Drive,Greer, SC 29650
$385,000
- 3 Beds
- 3 Baths
- - sq. ft.
- Townhouse
- Active
Listed by:deborah arms
Office:champion partners realty
MLS#:1572798
Source:SC_GGAR
Price summary
- Price:$385,000
- Monthly HOA dues:$245
About this home
Step inside this beautifully maintained 3-bedroom, 2.5-bath townhouse offering space, warmth, and thoughtful details throughout. The inviting living room features a soaring cathedral ceiling and a cozy gas fireplace that creates the perfect gathering spot for family or friends. The kitchen boasts granite countertops, smudge-proof stainless steel appliances, and both a dining area and an eat-in breakfast nook — ideal for casual mornings or relaxed dinners. The main-floor master suite offers convenience and comfort with a large walk-in closet, soaking tub, and separate walk-in shower — the perfect place to unwind. Upstairs, two additional bedrooms each feature cathedral ceilings, large walk-in closet for additional storage, and share a spacious full bath. A second living area upstairs makes this layout perfect for multigenerational living, guests, or a private home office. Enjoy the outdoors on your covered back porch overlooking a beautifully fenced in, landscaped backyard with turf and designer patio pavers — an ideal spot to enjoy your morning coffee or unwind in the evening. Townhouse faces green space providing some additional privacy. Gated Community amenities include a pool, tennis courts, pickleball, and clubhouse — all just around the corner. Conveniently located near Pelham Road, I-85, GSP Airport, and the heart of Greer, with shopping, dining, and entertainment just minutes away. Desirable Riverside School System. 2024 - HVAC (Trane). This move-in-ready home offers comfort, convenience, and lifestyle — schedule your showing today and see all it has to offer!
Contact an agent
Home facts
- Listing ID #:1572798
- Added:5 day(s) ago
- Updated:October 27, 2025 at 12:12 PM
Rooms and interior
- Bedrooms:3
- Total bathrooms:3
- Full bathrooms:2
- Half bathrooms:1
Heating and cooling
- Cooling:Electric
- Heating:Natural Gas
Structure and exterior
- Roof:Architectural
- Lot area:0.1 Acres
Schools
- High school:Riverside
- Middle school:Riverside
- Elementary school:Woodland
Utilities
- Water:Public
- Sewer:Public Sewer
Finances and disclosures
- Price:$385,000
- Tax amount:$1,790
New listings near 421 Clare Bank Drive
- New
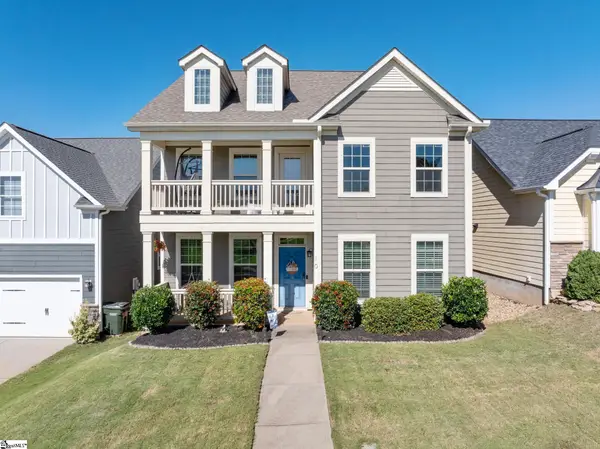 $385,000Active3 beds 3 baths
$385,000Active3 beds 3 baths10 Kelvyn Street, Greer, SC 29651
MLS# 1573229Listed by: WEICHERT REALTY-SHAUN & SHARI - New
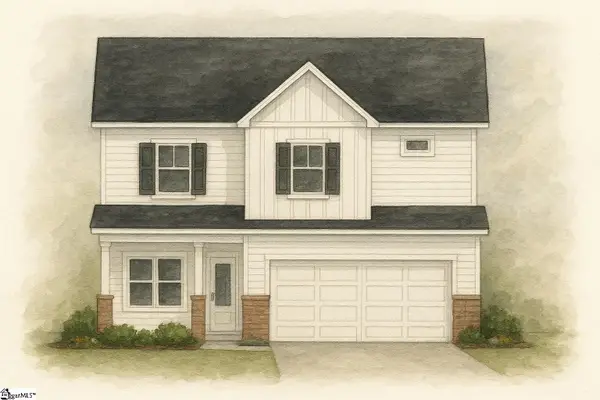 $345,900Active4 beds 3 baths
$345,900Active4 beds 3 baths96 Wilson Street, Greer, SC 29651
MLS# 1573179Listed by: ACCESS REALTY, LLC - New
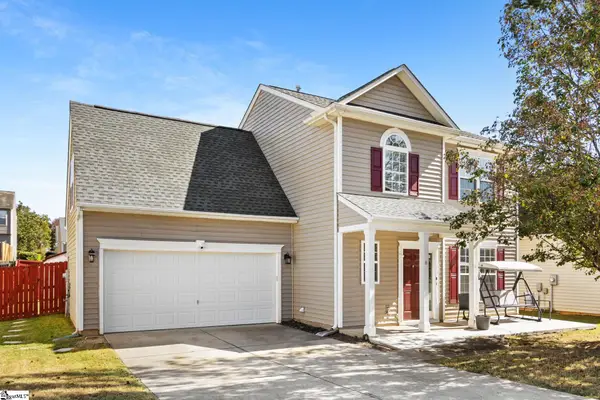 $335,000Active3 beds 3 baths
$335,000Active3 beds 3 baths8 Sunfield Court, Greer, SC 29650-4416
MLS# 1573133Listed by: KELLER WILLIAMS GRV UPST - New
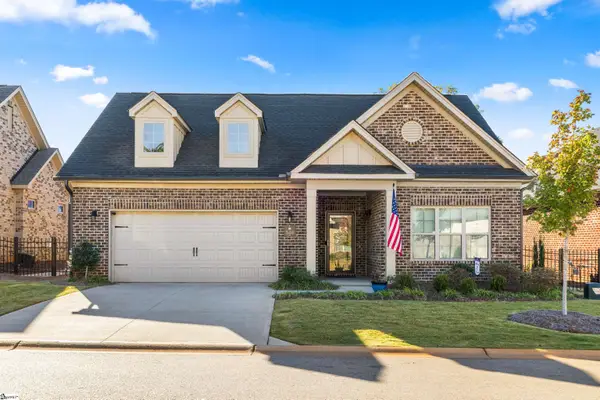 $540,000Active2 beds 2 baths
$540,000Active2 beds 2 baths548 Lifescape Lane, Greer, SC 29650
MLS# 1573149Listed by: KELLER WILLIAMS GRV UPST - New
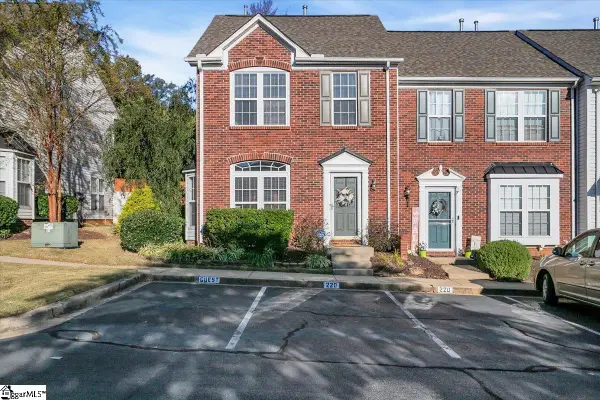 $241,900Active2 beds 3 baths
$241,900Active2 beds 3 baths220 Spring Crossing Circle, Greer, SC 29650
MLS# 1573127Listed by: BHHS C DAN JOYNER - MIDTOWN - New
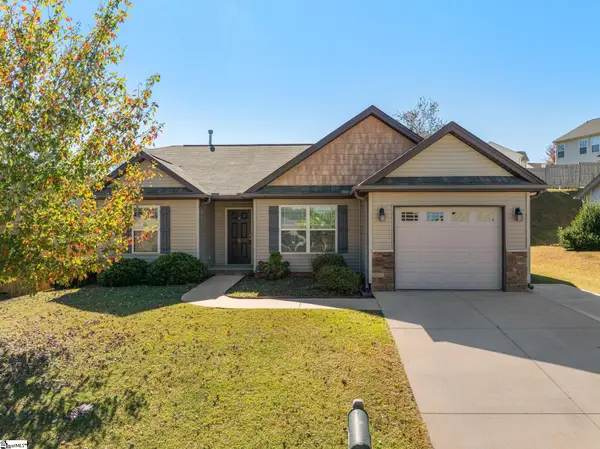 $285,000Active3 beds 2 baths
$285,000Active3 beds 2 baths5 Mariner Court, Greer, SC 29650
MLS# 1573114Listed by: BHHS C DAN JOYNER - MIDTOWN - New
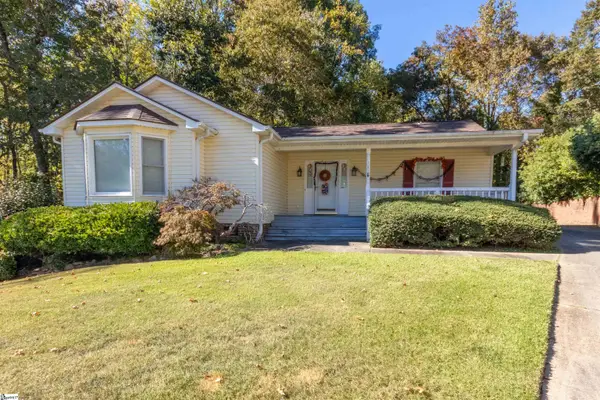 $269,900Active3 beds 2 baths
$269,900Active3 beds 2 baths107 Boulder Creek Way, Greer, SC 29651
MLS# 1573117Listed by: BHHS C DAN JOYNER - MIDTOWN - New
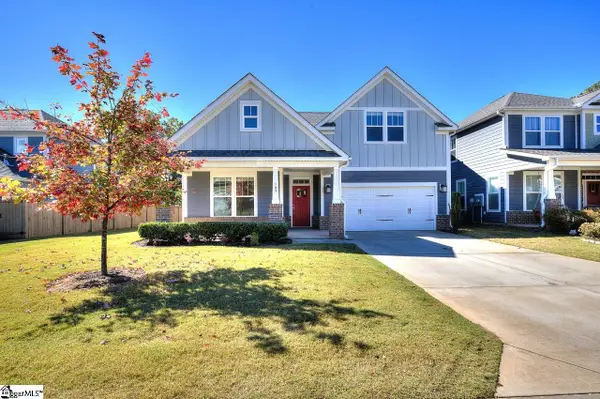 $450,000Active4 beds 3 baths
$450,000Active4 beds 3 baths105 Quail Creek Drive, Greer, SC 29650
MLS# 1573079Listed by: BHHS C DAN JOYNER - MIDTOWN - New
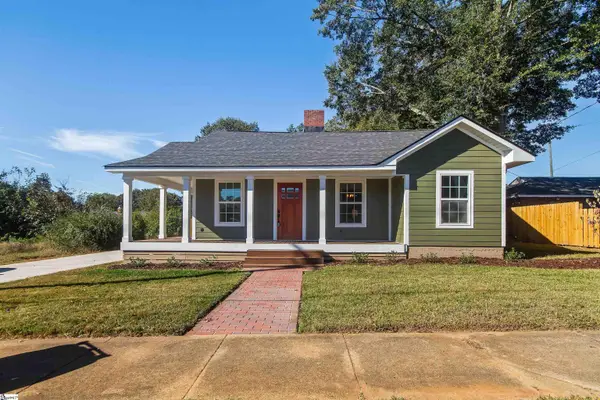 $329,900Active3 beds 2 baths
$329,900Active3 beds 2 baths304 School Street, Greer, SC 29651
MLS# 1573073Listed by: SERVUS REALTY GROUP - New
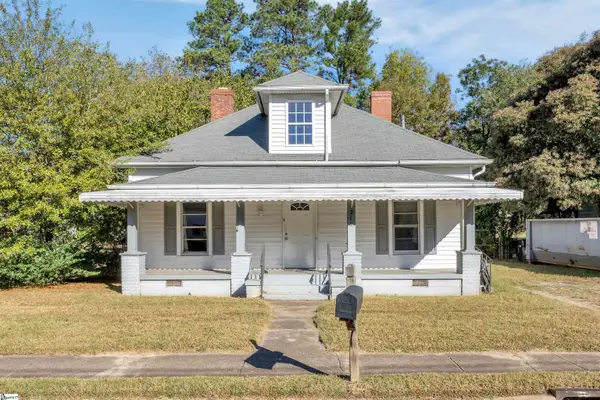 $195,000Active3 beds 2 baths
$195,000Active3 beds 2 baths209 Westfield Avenue, Greer, SC 29651
MLS# 1573076Listed by: BHHS C DAN JOYNER - MIDTOWN
