529 Horton Grove Road, Greer, SC 29651
Local realty services provided by:Better Homes and Gardens Real Estate Young & Company
529 Horton Grove Road,Greer, SC 29651
$587,000
- 4 Beds
- 4 Baths
- - sq. ft.
- Single family
- Pending
Listed by:kailey cavin
Office:vista real estate, llc.
MLS#:1573525
Source:SC_GGAR
Price summary
- Price:$587,000
- Monthly HOA dues:$63.25
About this home
Welcome to 529 Horton Grove Road - you’ll step through the front door into a warm, open layout that invites you to stay awhile. In this 4 bedroom, 3.5 bath home, you'll find an expansive oversized kitchen with wide stretches of granite countertops, a double oven ready for upcoming holiday baking, a generous renovated island, and multiple options for kitchen seating. The floor plan flows seamlessly into a dining area and the living room, where you can cozy up by the gas log fireplace as winter settles in. The flex space nearby could be used for a playroom, office, homework area, or additional seating! Just beyond the main living area, the newly transformed back porch becomes its own destination, spacious enough for game day viewing parties yet peaceful enough for morning coffee as birds chatter against the backdrop of a private tree-lined yard. This outdoor space offers the kind of quiet that’s hard to come by this close to everything. On the main level, high ceilings elevate each of the three main level bedrooms with light and volume, while the primary suite feels like a long-awaited exhale. The beautifully upgraded and newly renovated bathroom combines luxury with everyday routines. High end fixtures, an LED mirror, and a walk in closet ensure each area feels thoughtfully designed and functional. Upstairs, a loft becomes whatever you need - media retreat, hobby nook, or workout space, paired with a large bedroom and full bath that gives guests their own private space. The walk-in attic, walk in pantry and variety of closets throughout ensure that storage is never a worry. The Dillard Creek lifestyle extends beyond the home. Evening strolls can lead a few houses down to the pool and playground, with walking options even beyond the neighborhood. And when life calls you out and about, everything you need is right at your fingertips. Pelham Medical Center, I-85, GSP Airport, top shopping and dining are all just minutes away. Some of the many recent upgrades include a new refrigerator, dishwasher, and microwave within the last 2 years, the entire primary bathroom renovation in 2025, new carpet in all the downstairs bedrooms in 2024, new LVP downstairs and on the stairs in 2020, a new oversized kitchen island in 2020, the back porch expansion in 2020, a new roof in 2018 and hot water heater in 2021. This is a home that’s been meticulously maintained, designed to adapt to every stage of life, and invites connection in every corner. Come see for yourself—this is where your next chapter begins!
Contact an agent
Home facts
- Listing ID #:1573525
- Added:2 day(s) ago
- Updated:November 02, 2025 at 02:45 PM
Rooms and interior
- Bedrooms:4
- Total bathrooms:4
- Full bathrooms:3
- Half bathrooms:1
Heating and cooling
- Heating:Multi-Units, Natural Gas
Structure and exterior
- Roof:Architectural
- Lot area:0.23 Acres
Schools
- High school:Riverside
- Middle school:Riverside
- Elementary school:Woodland
Utilities
- Water:Public
- Sewer:Public Sewer
Finances and disclosures
- Price:$587,000
- Tax amount:$3,922
New listings near 529 Horton Grove Road
- New
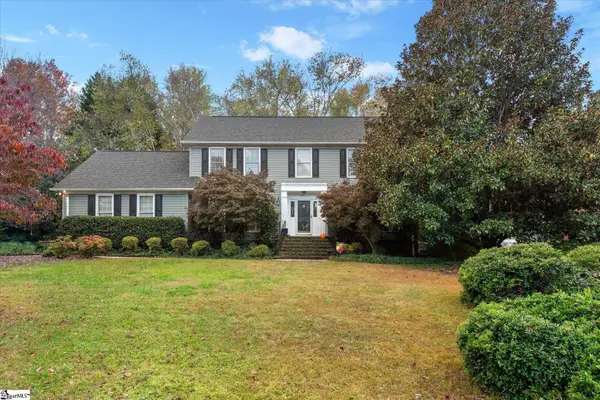 $514,000Active4 beds 3 baths
$514,000Active4 beds 3 baths111 Dartmoor Drive, Greer, SC 29650
MLS# 1573720Listed by: BHHS C DAN JOYNER - MIDTOWN - New
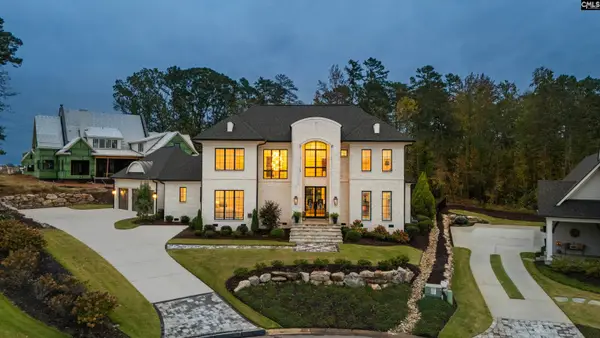 $2,375,000Active5 beds 6 baths4,090 sq. ft.
$2,375,000Active5 beds 6 baths4,090 sq. ft.630 Rouen Court, Greer, SC 29651
MLS# 620832Listed by: KELLER WILLIAMS GREENVILLE CENTRAL - New
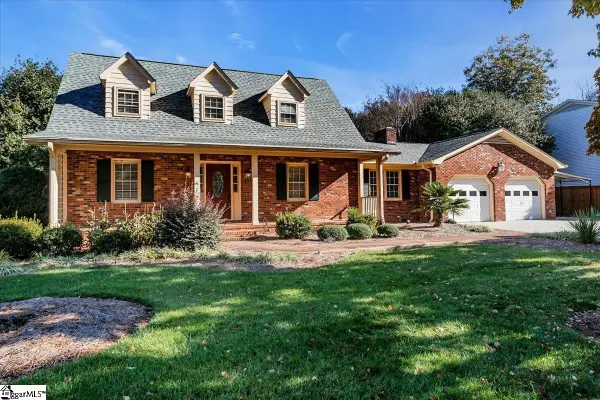 $410,000Active3 beds 2 baths
$410,000Active3 beds 2 baths307 Devenger Road, Greer, SC 29650
MLS# 1573706Listed by: BHHS C DAN JOYNER - MIDTOWN - New
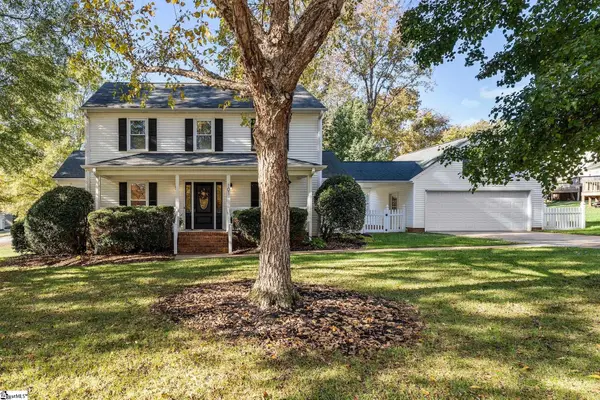 $360,000Active3 beds 3 baths
$360,000Active3 beds 3 baths101 Fox Run Circle, Greer, SC 29651
MLS# 1573702Listed by: EXP REALTY LLC - New
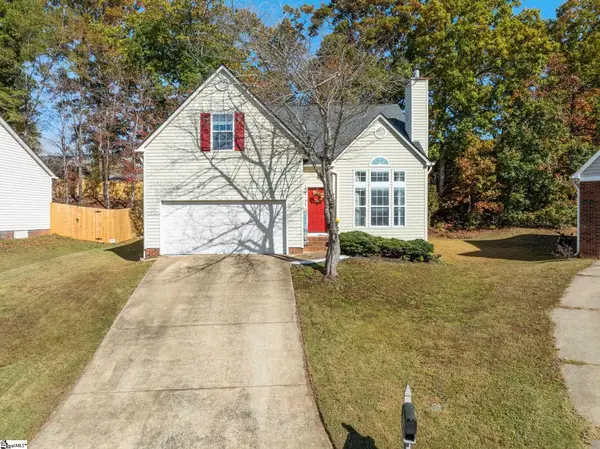 $275,000Active3 beds 2 baths
$275,000Active3 beds 2 baths19 Waterfield Court, Greer, SC 29650
MLS# 1573700Listed by: KELLER WILLIAMS DRIVE - New
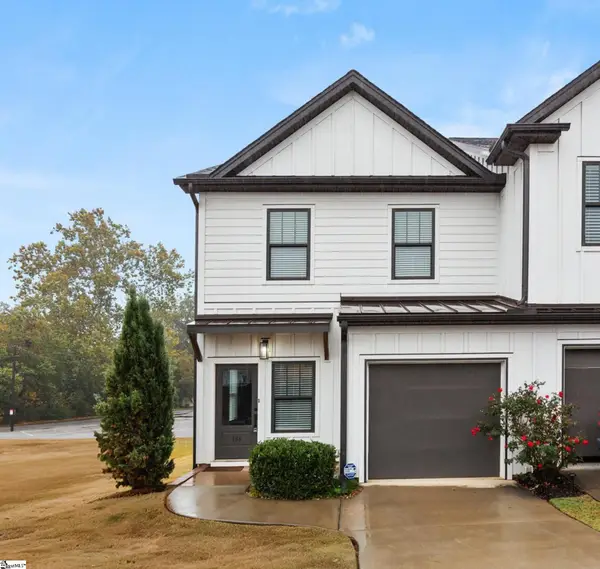 $312,500Active3 beds 3 baths
$312,500Active3 beds 3 baths136 Park Avenue, Greer, SC 29651
MLS# 1573665Listed by: EXP REALTY LLC - New
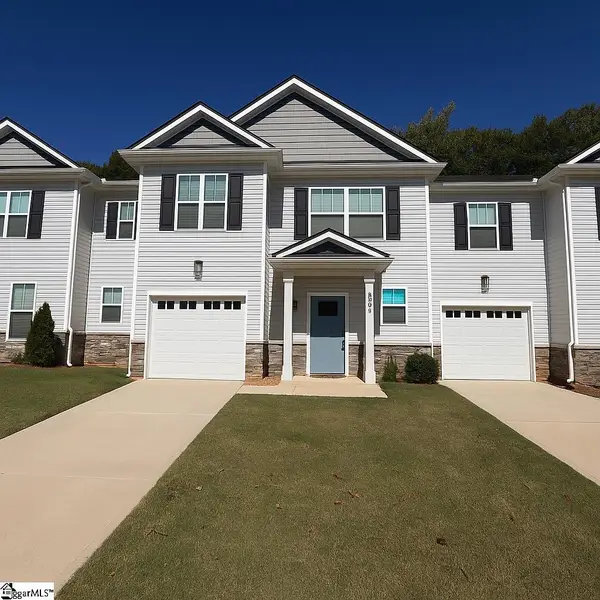 $365,000Active3 beds 3 baths
$365,000Active3 beds 3 baths229 Marshland Lane, Greer, SC 29650
MLS# 1573659Listed by: KELLER WILLIAMS GREENVILLE CENTRAL - Open Sun, 2 to 4pmNew
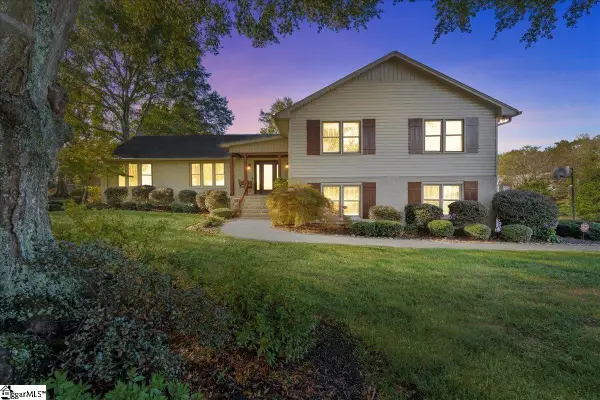 $699,000Active5 beds 4 baths
$699,000Active5 beds 4 baths310 Devenger Road, Greer, SC 29650
MLS# 1573623Listed by: BHHS C DAN JOYNER - MIDTOWN - New
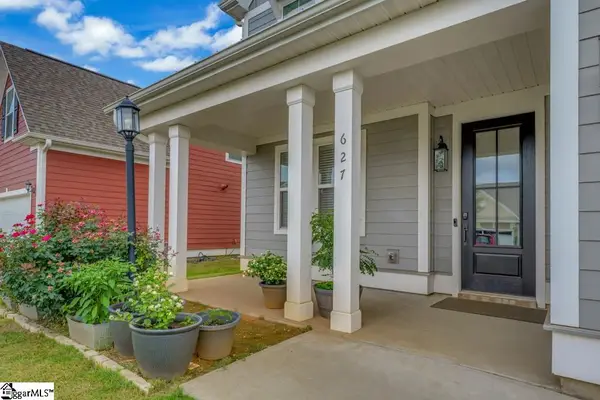 $479,000Active4 beds 3 baths
$479,000Active4 beds 3 baths627 Crossbuck Trail, Greer, SC 29651-9031
MLS# 1573581Listed by: PATEL REALTY GROUP LLC - New
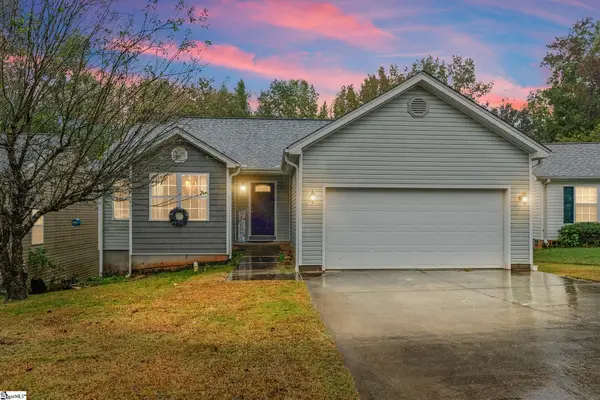 $439,000Active4 beds 3 baths
$439,000Active4 beds 3 baths107 Kingscreek Drive, Greer, SC 29650
MLS# 1573562Listed by: BLUEFIELD REALTY GROUP
