632 Chartwell Drive, Greer, SC 29650
Local realty services provided by:Better Homes and Gardens Real Estate Young & Company
632 Chartwell Drive,Greer, SC 29650
$284,900
- 3 Beds
- 2 Baths
- 1,259 sq. ft.
- Single family
- Pending
Listed by:tina ketner
Office:blackstock realty, llc.
MLS#:330145
Source:SC_SMLS
Price summary
- Price:$284,900
- Price per sq. ft.:$226.29
About this home
***HIGHEST AND BEST OFFER BY 6:00pm on Sunday 10/26/2025 !!!*** Charming 3BR/2BA Home with Stylish Upgrades in Sought-After Chartwell Community CUTE, CUTE, CUTE! This beautifully maintained and thoughtfully upgraded 3-bedroom, 2-bath home is brimming with personality and move-in ready. From the moment you arrive, the inviting curb appeal and tasteful interior details make it clear this home has been loved and well cared for. Step inside to discover an open-concept floor plan featuring soaring cathedral ceilings, elegant crown molding, and custom accent walls that create warmth and character throughout. The light-filled kitchen offers granite countertops, a stylish tile backsplash, and abundant prep space—ideal for everyday cooking or entertaining guests. Out back, enjoy a spacious two-level deck overlooking the fully fenced backyard—perfect for grilling, relaxing, or hosting gatherings. The property also includes a tall crawl space with 8-foot ceilings, offering exceptional storage or potential for a workshop or hobby area. Located in the highly desirable Chartwell neighborhood, this home offers convenience and community—just minutes from shopping, dining, and downtown Greer or Greenville, and zoned for some of Greenville County’s top-rated schools. Don’t miss your chance to make this delightful home yours—schedule your private showing today!
Contact an agent
Home facts
- Year built:2016
- Listing ID #:330145
- Added:4 day(s) ago
- Updated:October 28, 2025 at 10:58 AM
Rooms and interior
- Bedrooms:3
- Total bathrooms:2
- Full bathrooms:2
- Living area:1,259 sq. ft.
Structure and exterior
- Roof:Architectural
- Year built:2016
- Building area:1,259 sq. ft.
- Lot area:0.15 Acres
Schools
- High school:10- Riverside
- Middle school:10- Riverside
- Elementary school:9 Woodland
Utilities
- Sewer:Public Sewer
Finances and disclosures
- Price:$284,900
- Price per sq. ft.:$226.29
- Tax amount:$2,133 (2024)
New listings near 632 Chartwell Drive
- New
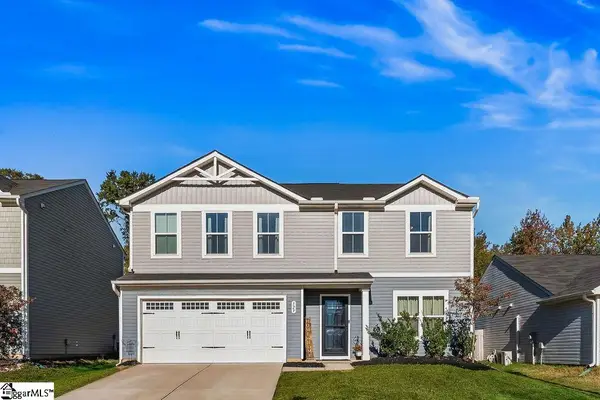 $330,000Active4 beds 3 baths
$330,000Active4 beds 3 baths329 Elwin Lane, Greer, SC 29651
MLS# 1573300Listed by: RE/MAX MOVES SIMPSONVILLE - New
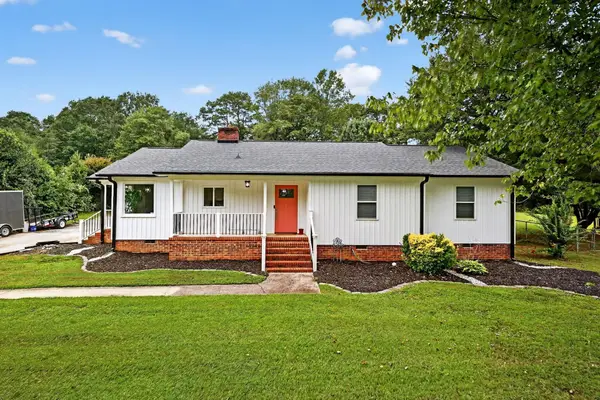 $450,000Active3 beds 2 baths1,532 sq. ft.
$450,000Active3 beds 2 baths1,532 sq. ft.307 Barry Drive, Greer, SC 29650
MLS# 330261Listed by: REEDY PROPERTY GROUP, INC - New
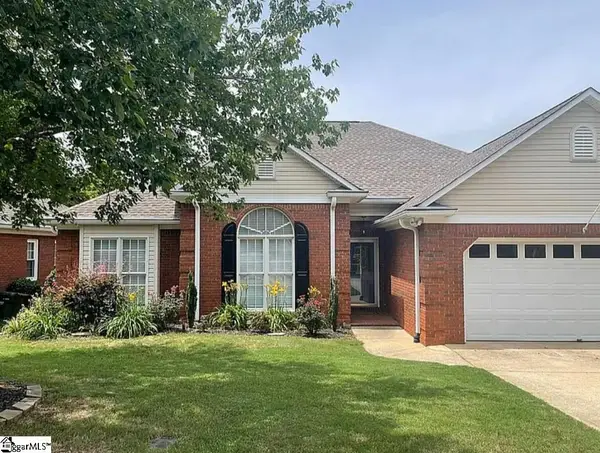 $378,000Active3 beds 2 baths
$378,000Active3 beds 2 baths105 Foxfield Way, Greer, SC 19651
MLS# 1573293Listed by: ALLIANCE REAL ESTATE SERVICES - New
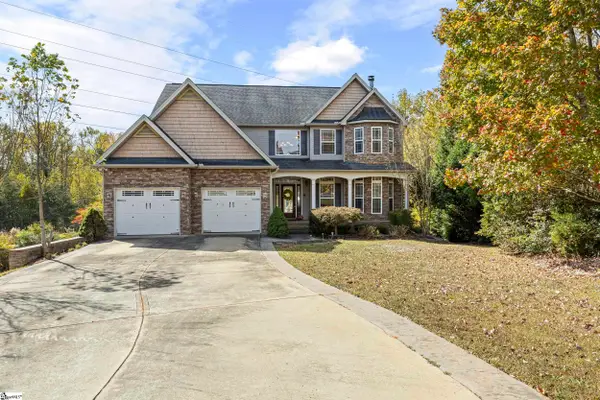 $650,000Active4 beds 5 baths
$650,000Active4 beds 5 baths708 Austin Woods Court, Greer, SC 29651
MLS# 1573275Listed by: SERVUS REALTY GROUP - New
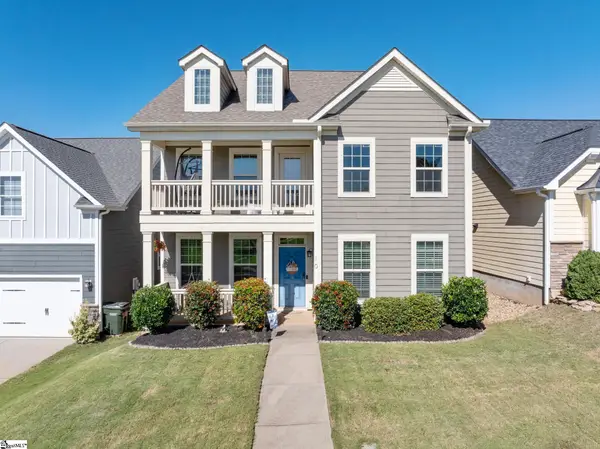 $385,000Active3 beds 3 baths
$385,000Active3 beds 3 baths10 Kelvyn Street, Greer, SC 29651
MLS# 1573229Listed by: WEICHERT REALTY-SHAUN & SHARI - New
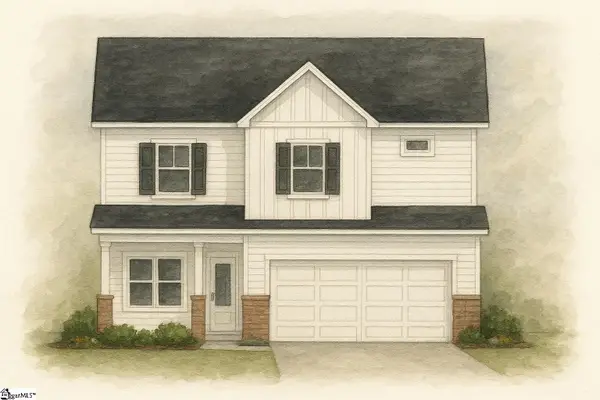 $345,900Active4 beds 3 baths
$345,900Active4 beds 3 baths96 Wilson Street, Greer, SC 29651
MLS# 1573179Listed by: ACCESS REALTY, LLC - New
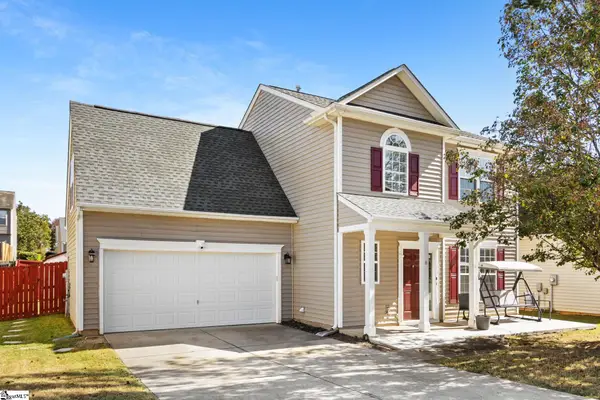 $335,000Active3 beds 3 baths
$335,000Active3 beds 3 baths8 Sunfield Court, Greer, SC 29650-4416
MLS# 1573133Listed by: KELLER WILLIAMS GRV UPST - New
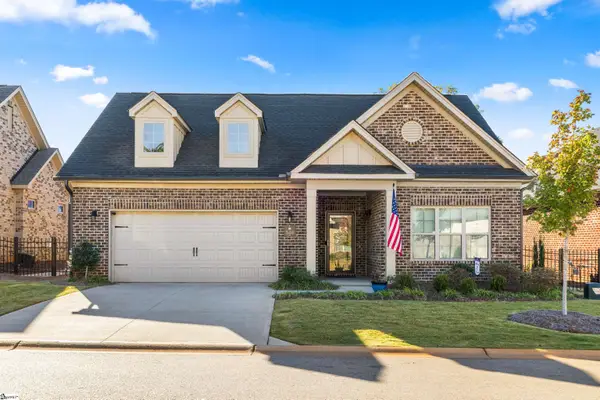 $540,000Active2 beds 2 baths
$540,000Active2 beds 2 baths548 Lifescape Lane, Greer, SC 29650
MLS# 1573149Listed by: KELLER WILLIAMS GRV UPST - New
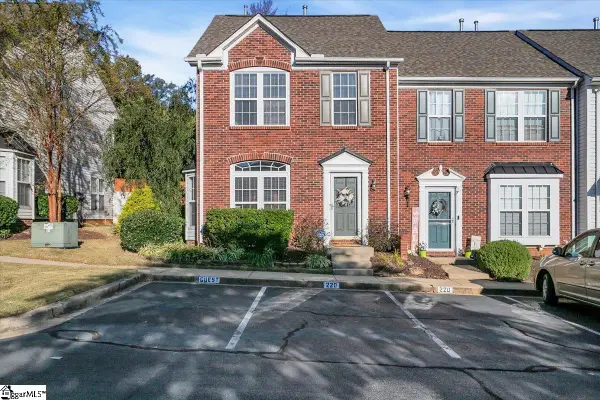 $241,900Active2 beds 3 baths
$241,900Active2 beds 3 baths220 Spring Crossing Circle, Greer, SC 29650
MLS# 1573127Listed by: BHHS C DAN JOYNER - MIDTOWN - New
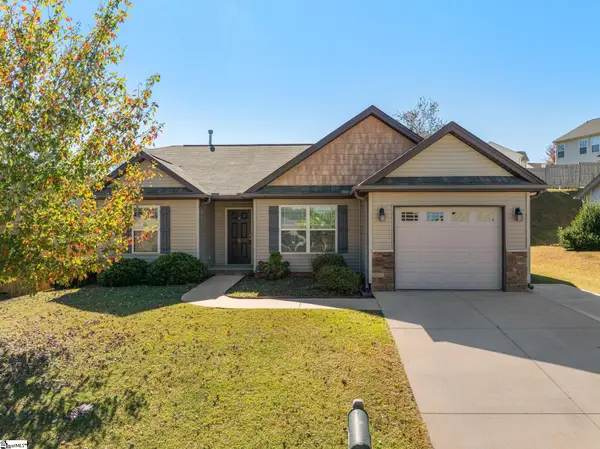 $285,000Active3 beds 2 baths
$285,000Active3 beds 2 baths5 Mariner Court, Greer, SC 29650
MLS# 1573114Listed by: BHHS C DAN JOYNER - MIDTOWN
