2661 Martha Drive, North Charleston, SC 29405
Local realty services provided by:Better Homes and Gardens Real Estate Palmetto
Listed by:caleb pearson
Office:exp realty llc.
MLS#:25029245
Source:SC_CTAR
2661 Martha Drive,North Charleston, SC 29405
$199,900
- 3 Beds
- 1 Baths
- 1,329 sq. ft.
- Single family
- Active
Price summary
- Price:$199,900
- Price per sq. ft.:$150.41
About this home
Centrally located in the heart of North Charleston, this charming single-story home offers 3 bedrooms and 1 bathroom and is full of potential! With a little TLC and the right vision, this property could easily be transformed into a beautiful home or investment opportunity.Step inside to find a spacious layout featuring a large kitchen with ample cabinet and counter space, and an open living area perfect for gathering and entertaining. The screened front porch adds a welcoming touch--ideal for enjoying your morning coffee or relaxing in the shade.Outside, you'll find a generous backyard with plenty of space for gardening, play, or future outdoor improvements. The detached shed provides additional storage or workshop potential.Perfectly positioned for convenience, 2661 Martha Drive is just a short drive to Park Circle's vibrant restaurants and breweries, Historic Downtown Charleston, and major commuter routes, offering easy access to everything the Lowcountry has to offer.
This home presents a great opportunity to add your personal touch and create lasting value in a growing area of North Charleston.
Contact an agent
Home facts
- Year built:1950
- Listing ID #:25029245
- Added:1 day(s) ago
- Updated:October 31, 2025 at 05:24 PM
Rooms and interior
- Bedrooms:3
- Total bathrooms:1
- Full bathrooms:1
- Living area:1,329 sq. ft.
Heating and cooling
- Cooling:Central Air
Structure and exterior
- Year built:1950
- Building area:1,329 sq. ft.
- Lot area:0.19 Acres
Schools
- High school:North Charleston
- Middle school:Brentwood
- Elementary school:Meeting Street Elementary at Brentwood
Utilities
- Water:Public
- Sewer:Public Sewer
Finances and disclosures
- Price:$199,900
- Price per sq. ft.:$150.41
New listings near 2661 Martha Drive
- New
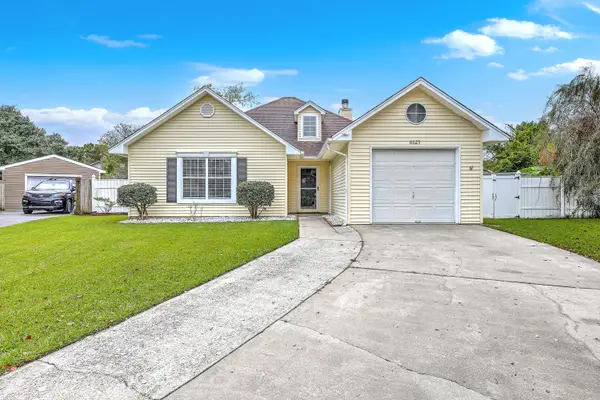 $309,900Active3 beds 2 baths1,365 sq. ft.
$309,900Active3 beds 2 baths1,365 sq. ft.8625 Bentwood Drive, North Charleston, SC 29406
MLS# 25029239Listed by: BRAND NAME REAL ESTATE - New
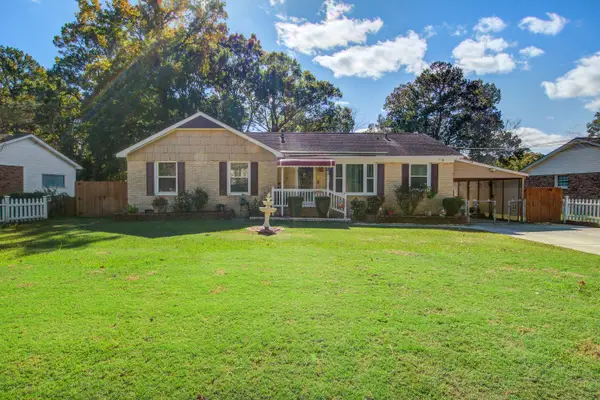 $295,000Active3 beds 2 baths1,369 sq. ft.
$295,000Active3 beds 2 baths1,369 sq. ft.7727 Picardy Place, North Charleston, SC 29420
MLS# 25029230Listed by: BRAND NAME REAL ESTATE - Open Sat, 12 to 2pmNew
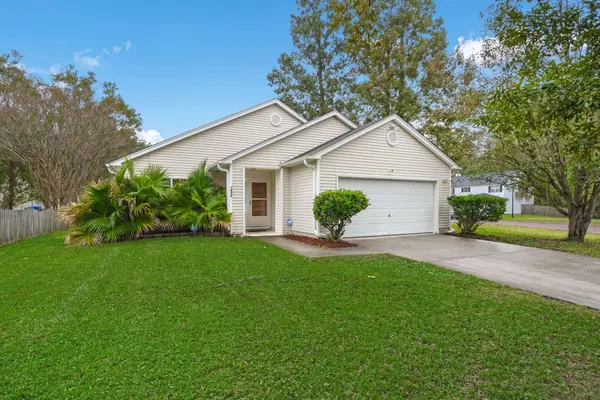 $330,000Active3 beds 2 baths1,533 sq. ft.
$330,000Active3 beds 2 baths1,533 sq. ft.7954 Long Shadow Lane, North Charleston, SC 29406
MLS# 25029218Listed by: REALTY ONE GROUP COASTAL - New
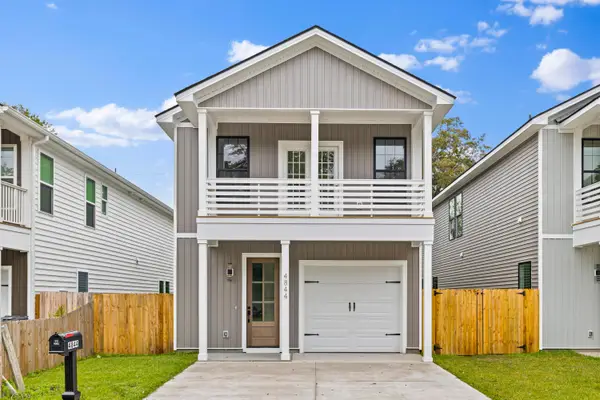 $459,000Active3 beds 3 baths1,900 sq. ft.
$459,000Active3 beds 3 baths1,900 sq. ft.4844 Nesbitt Avenue, North Charleston, SC 29405
MLS# 25029213Listed by: CAROLINA ONE REAL ESTATE - New
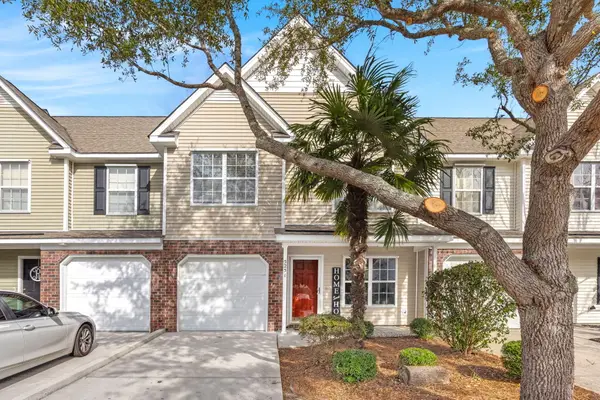 $270,000Active3 beds 3 baths1,603 sq. ft.
$270,000Active3 beds 3 baths1,603 sq. ft.5231 Fernland Way, North Charleston, SC 29420
MLS# 25029207Listed by: COLLINS GROUP REALTY - New
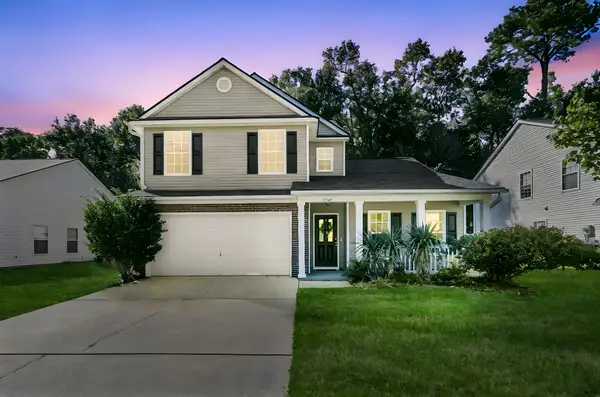 $449,000Active5 beds 4 baths2,702 sq. ft.
$449,000Active5 beds 4 baths2,702 sq. ft.5204 Carlisle Court, Summerville, SC 29485
MLS# 25029191Listed by: REALTY ONE GROUP COASTAL - Open Sat, 11am to 1pmNew
 $425,000Active2 beds 1 baths780 sq. ft.
$425,000Active2 beds 1 baths780 sq. ft.4819 Boulevard Lane, North Charleston, SC 29405
MLS# 25029170Listed by: CAROLINA ONE REAL ESTATE - New
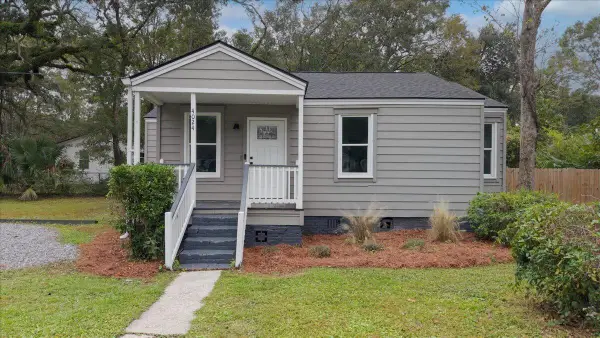 $285,000Active3 beds 1 baths924 sq. ft.
$285,000Active3 beds 1 baths924 sq. ft.4024 Gary Drive, North Charleston, SC 29405
MLS# 25029172Listed by: LIGHTHOUSE REAL ESTATE, LLC - Open Sat, 11am to 2pmNew
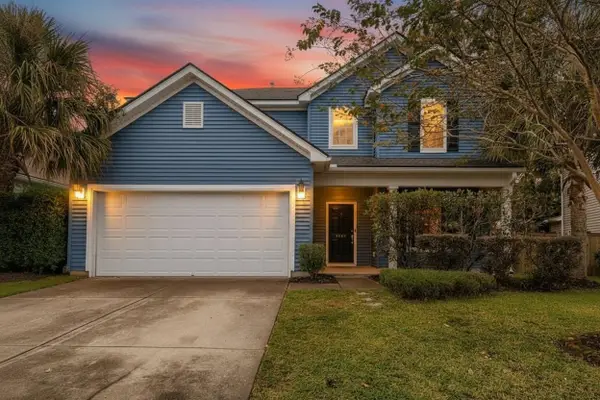 $399,900Active4 beds 3 baths1,986 sq. ft.
$399,900Active4 beds 3 baths1,986 sq. ft.9602 N Liberty Meadows Drive, Summerville, SC 29485
MLS# 25029179Listed by: MATT O'NEILL REAL ESTATE
