161 Painter Rd, Spartanburg, SC 29302
Local realty services provided by:Better Homes and Gardens Real Estate Young & Company
161 Painter Rd,Spartanburg, SC 29302
$365,000
- 3 Beds
- 3 Baths
- 2,845 sq. ft.
- Single family
- Pending
Listed by: graham bulman
Office: pack and company real estate
MLS#:330536
Source:SC_SMLS
Price summary
- Price:$365,000
- Price per sq. ft.:$128.3
About this home
Private and spacious brick ranch home tucked away on over 3 acres of land just 10 minutes from downtown Spartanburg. This home features 3 large bedrooms, 2.5 baths, formal living and dining rooms, kitchen with eat in area and wet bar all open to the den, a walk in pantry / laundry room, and a large flex space for rec-room, office, home gym, workshop etc. The home’s design features a touch of mid- century modern elements such as large exterior roof overhangs and ample windows throughout. Other notable home features include abundant tile and hardwood flooring throughout many rooms, many replacement windows, oversized bedrooms, multiple large closets, fresh paint in many areas, and brand new pex plumbing supply lines throughout. Outside home features include a front stoop, rear deck, side patio, an oversized 2 car carport with epoxy flooring and two storage rooms, as well as a detached storage building with covered lean-to areas. The lot is rectangular shaped, private, and mostly wooded with a clearing for the home site and yard areas. If you’re looking for a solid home with a large private lot in the county but still very convenient to downtown Spartanburg, look no further. Come see all the wonderful features and endless potential that this home has to offer today! Home is on well water and septic system. Seller is personal representative of the estate and has not lived in the home in 30+ years. Listing agent is related to seller.
Contact an agent
Home facts
- Year built:1962
- Listing ID #:330536
- Added:3 day(s) ago
- Updated:November 09, 2025 at 01:40 AM
Rooms and interior
- Bedrooms:3
- Total bathrooms:3
- Full bathrooms:2
- Half bathrooms:1
- Living area:2,845 sq. ft.
Heating and cooling
- Heating:Heat Pump
Structure and exterior
- Year built:1962
- Building area:2,845 sq. ft.
- Lot area:3.15 Acres
Schools
- High school:3-Broome High
- Middle school:3-Clifdale Middle
- Elementary school:3-Pacolet Pr
Utilities
- Water:Well
- Sewer:Septic Tank
Finances and disclosures
- Price:$365,000
- Price per sq. ft.:$128.3
- Tax amount:$1,236 (2024)
New listings near 161 Painter Rd
- New
 $294,900Active4 beds 3 baths2,193 sq. ft.
$294,900Active4 beds 3 baths2,193 sq. ft.688 Grays Creek Road, Spartanburg, SC 29303
MLS# 330698Listed by: KELLER WILLIAMS REALTY - Open Sun, 1 to 4pm
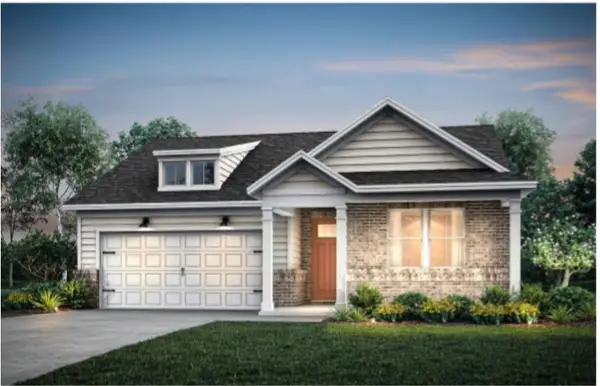 $313,380Active4 beds 2 baths1,775 sq. ft.
$313,380Active4 beds 2 baths1,775 sq. ft.1329 Capefox Drive, Spartanburg, SC 29303
MLS# 324984Listed by: PULTE HOME COMPANY, LLC - New
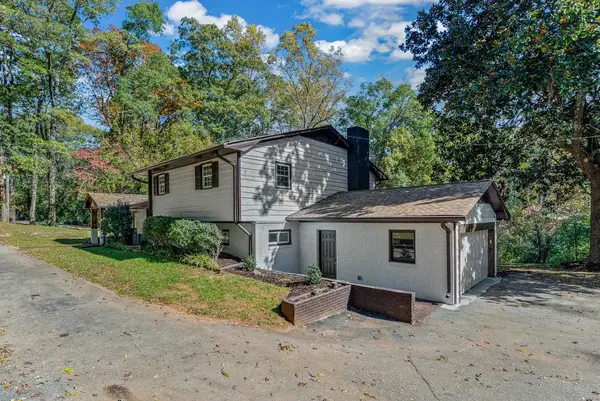 $365,000Active4 beds 2 baths2,252 sq. ft.
$365,000Active4 beds 2 baths2,252 sq. ft.200 Tucker Road, Spartanburg, SC 29306
MLS# 330696Listed by: EXP REALTY LLC - New
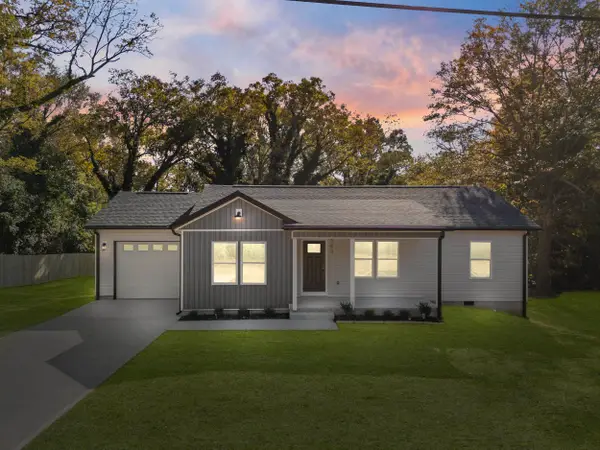 $234,900Active3 beds 2 baths1,220 sq. ft.
$234,900Active3 beds 2 baths1,220 sq. ft.583 Humphrey Street, Spartanburg, SC 29301
MLS# 330692Listed by: KELLER WILLIAMS REALTY - New
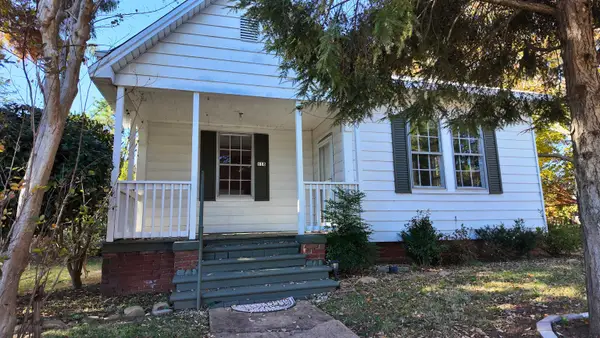 $105,000Active2 beds 1 baths876 sq. ft.
$105,000Active2 beds 1 baths876 sq. ft.118 County Road, Spartanburg, SC 29301
MLS# 330693Listed by: KELLER WILLIAMS REALTY - New
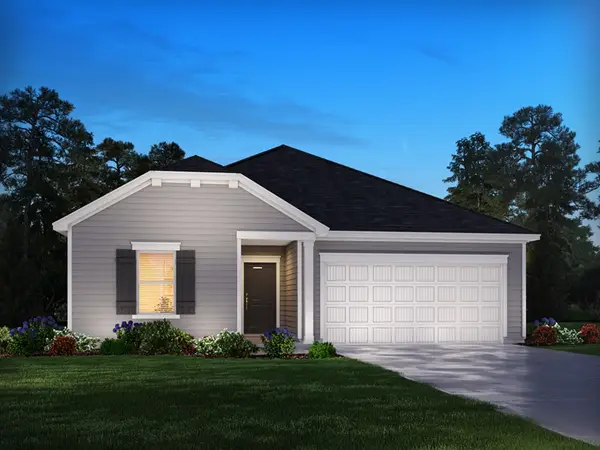 $251,900Active3 beds 2 baths1,542 sq. ft.
$251,900Active3 beds 2 baths1,542 sq. ft.112 Milo Road, Spartanburg, SC 29306
MLS# 20294207Listed by: MTH SC REALTY, LLC - New
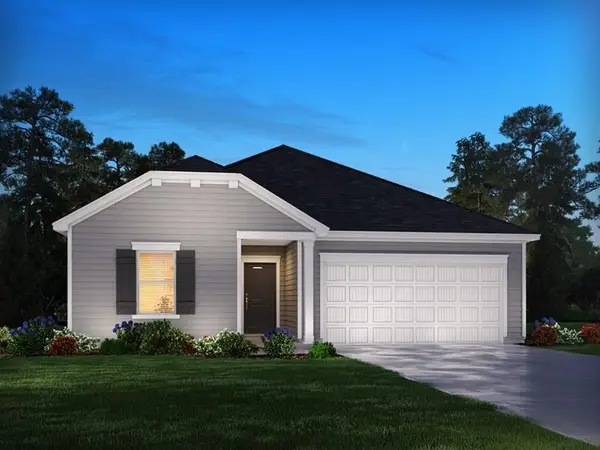 $249,900Active3 beds 2 baths1,542 sq. ft.
$249,900Active3 beds 2 baths1,542 sq. ft.112 Milo Road, Spartanburg, SC 29301
MLS# 330683Listed by: MTH SC REALTY, LLC - New
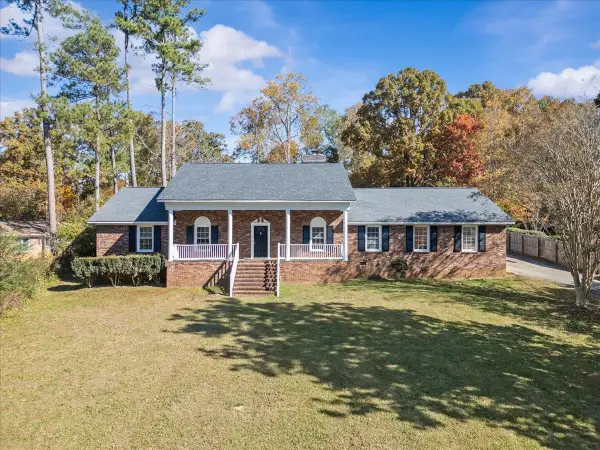 $315,000Active7 beds 4 baths2,944 sq. ft.
$315,000Active7 beds 4 baths2,944 sq. ft.251 Winfield Drive, Spartanburg, SC 29307
MLS# 330686Listed by: COLDWELL BANKER REALTY - New
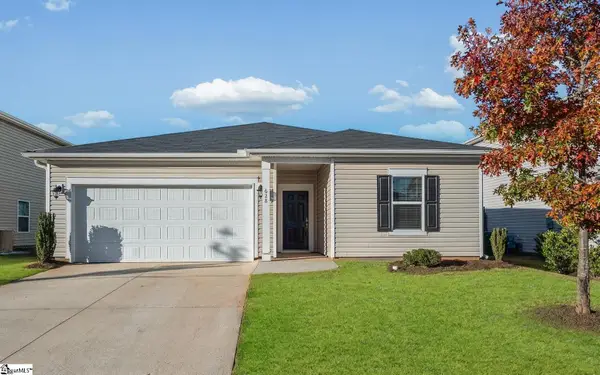 $259,900Active3 beds 2 baths
$259,900Active3 beds 2 baths628 Grays Creek Road, Spartanburg, SC 29303
MLS# 1574304Listed by: CAROLINA MOVES, LLC - Open Sat, 11am to 3pmNew
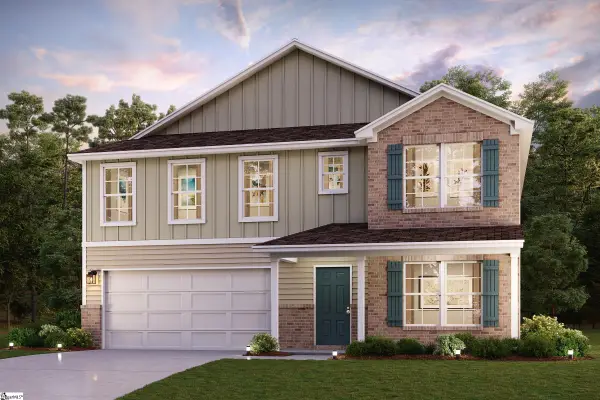 $299,990Active5 beds 3 baths
$299,990Active5 beds 3 baths523 Tomlin Trail, Spartanburg, SC 29301
MLS# 1574290Listed by: WJH LLC
