261 Tiger Lily Lane, Saint Stephen, SC 29479
Local realty services provided by:Better Homes and Gardens Real Estate Palmetto
Listed by: michael smith
Office: smith group real estate corp
MLS#:25029409
Source:SC_CTAR
261 Tiger Lily Lane,Saint Stephen, SC 29479
$355,000
- 4 Beds
- 2 Baths
- 2,432 sq. ft.
- Mobile / Manufactured
- Active
Price summary
- Price:$355,000
- Price per sq. ft.:$145.97
About this home
Welcome to your NEW county home on 3.5 acres! 2 of the acres have been cleared and the property is surrounded by mature trees.Located in the newly built and highly sought after Tiger Lily Neighborhood, a planned community of new Manufactured Homes on large acreage. This is a very PRIVATE LOCATION surrounded by trees. There are many upgrades in this home. 8' high ceilings, vinyl sheetrock walls, New appliances, new well, new septic.With no HOA, this home ilocated 5 minutes from Lake Moultrie and only 15 minutes to Moncks Corner.
Buyers may elect to have a shop, garage, decks or an additional home built on the property! The property is zoned Flex 1 and has multiple uses. Seller is the developer. Buyer may choose to add a garage, shop or second home to the purchase! For a full price offer Sellers will pay closing costs, and maximum concessions may be available with use of a preferred Lender! De-titled and Engineer report ready to go!
Why buy a Clayton Home brought to you by SG Homes and Land?
First of all, A Strong Foundation!
Our home pads are done right! Top soil and debris are removed then the pad is built with a clay sand mixture compacted 36" deep to provide a solid base for your home. Driveways are also compacted providing a long lasting driveway and parking area.
Your home is then built to the highest standards, on a pier and beam foundation then massive anchors are driven deep into the ground secure your home against the storms. The subarea is then enclosed with a custom brick foundation.
The floors are solid! 2" x 6" floor joists on 16" centers means we use 48% more joists in our average home*, which combined with our interlocking floor decking ensures a solid sub-floor.
This is an EnergySmart Home! Which means it is built with Brands You Can Trust! You can find these industry leading brands in every home:
An ecobee Smart Thermostat®
Rheem® high-performance water heater
Low-E Lux® windows
Carrier SmartComfort® HVAC units
ENERGY STAR® appliances
Insulation Matters!
Our EnergySmart® homes are packed with insulation to keep you comfortable during any season. A thick base of R22 insulation in the floors. R11 insulation in the walls and top it off with a blanket of R33 insulation in the roof cavity. You'll love the efficiency of Air-Tight Construction! Saving you money on your electric bill! The sealed duct work ensures hot or cool air gets where you want it to go, without costly leaks or diversions. ThermoPly structural sheathing provides moisture resistance.
We are building 3-4 homes per month through the Charleston area. There are several other lots to choose from and many other floor plans as well.
Schedule your tour today!
Contact an agent
Home facts
- Year built:2025
- Listing ID #:25029409
- Added:11 day(s) ago
- Updated:November 14, 2025 at 05:24 PM
Rooms and interior
- Bedrooms:4
- Total bathrooms:2
- Full bathrooms:2
- Living area:2,432 sq. ft.
Heating and cooling
- Cooling:Central Air
- Heating:Electric
Structure and exterior
- Year built:2025
- Building area:2,432 sq. ft.
- Lot area:3.48 Acres
Schools
- High school:Timberland
- Middle school:St. Stephen
- Elementary school:St. Stephen
Utilities
- Water:Well
- Sewer:Septic Tank
Finances and disclosures
- Price:$355,000
- Price per sq. ft.:$145.97
New listings near 261 Tiger Lily Lane
 $125,000Active7.33 Acres
$125,000Active7.33 Acres0 Lenox Way, Saint Stephen, SC 29479
MLS# 25029244Listed by: EXP REALTY LLC $269,999Active3 beds 2 baths1,560 sq. ft.
$269,999Active3 beds 2 baths1,560 sq. ft.4649 N Highway 52, Saint Stephen, SC 29479
MLS# 25029011Listed by: CAROLINA ONE REAL ESTATE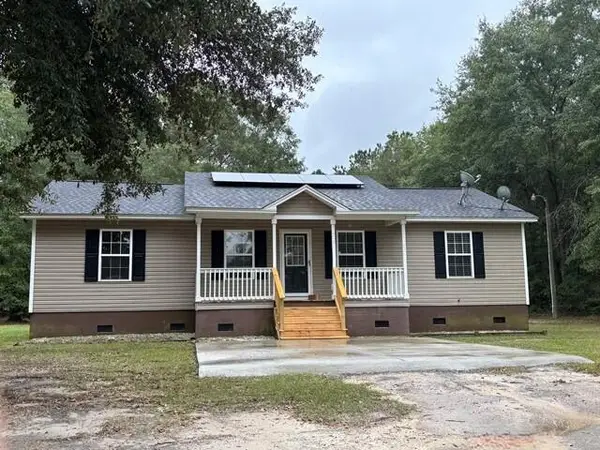 $200,000Active4 beds 2 baths1,300 sq. ft.
$200,000Active4 beds 2 baths1,300 sq. ft.425 Honeysuckle Lane, Saint Stephen, SC 29479
MLS# 25028638Listed by: COLDWELL BANKER REALTY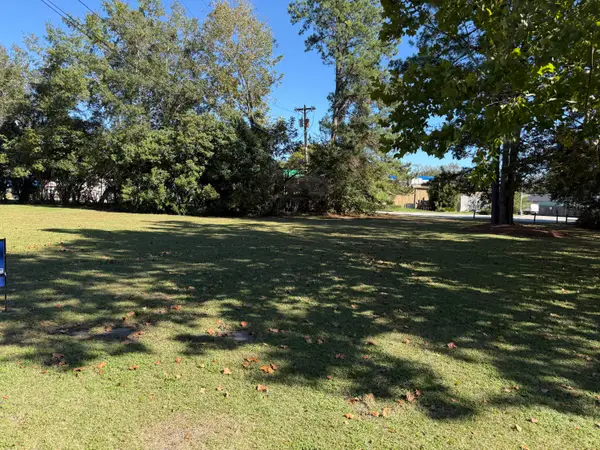 $49,000Active0.33 Acres
$49,000Active0.33 Acres131 Cedar Drive, Saint Stephen, SC 29479
MLS# 25028596Listed by: THE REAL ESTATE FIRM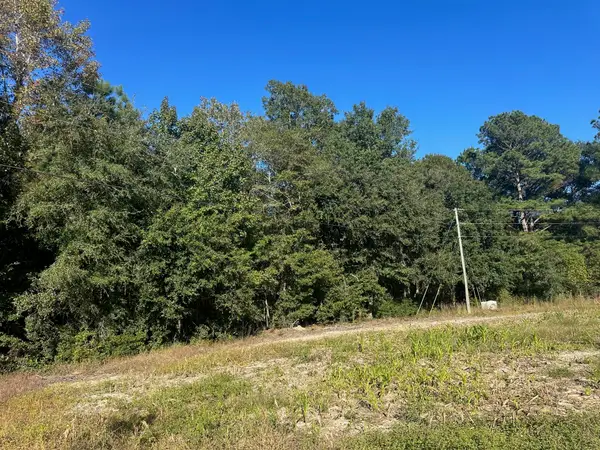 $60,000Active1.23 Acres
$60,000Active1.23 Acres0 Mitchell Hill Lane, Saint Stephen, SC 29479
MLS# 25020411Listed by: CAROLINA COASTAL REALTY GROUP, LLC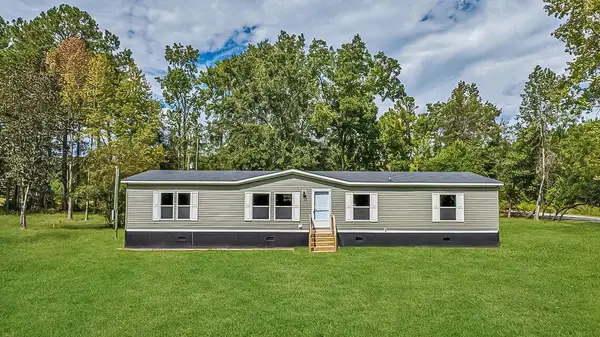 $265,000Active4 beds 2 baths2,176 sq. ft.
$265,000Active4 beds 2 baths2,176 sq. ft.610 Rabbitpatch Lane, Saint Stephen, SC 29479
MLS# 25028471Listed by: CAROLINA ONE REAL ESTATE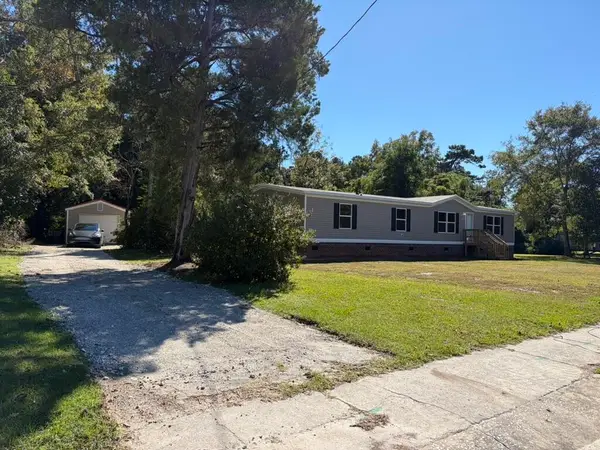 $275,000Active4 beds 2 baths1,791 sq. ft.
$275,000Active4 beds 2 baths1,791 sq. ft.170 Church Road, Saint Stephen, SC 29479
MLS# 25028442Listed by: CAROLINA ONE REAL ESTATE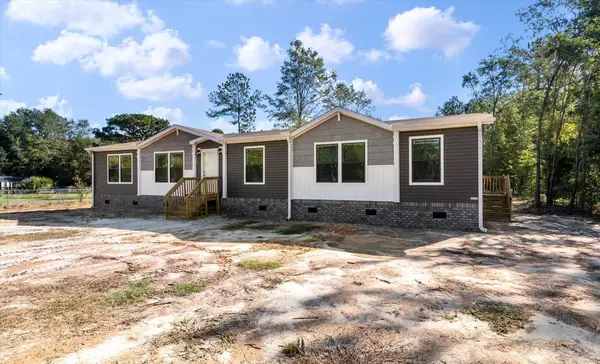 $295,000Active4 beds 2 baths1,904 sq. ft.
$295,000Active4 beds 2 baths1,904 sq. ft.108 Union Lane, Saint Stephen, SC 29479
MLS# 25028357Listed by: COLDWELL BANKER REALTY $200,000Active3 beds 2 baths924 sq. ft.
$200,000Active3 beds 2 baths924 sq. ft.1202 Forty-one Road, St. Stephen, SC 29479
MLS# 189006Listed by: KELLER WILLIAMS REALTY
