458 Spectrum Road, Summerville, SC 29486
Local realty services provided by:Better Homes and Gardens Real Estate Medley
Listed by:josh stamps
Office:keller williams realty charleston west ashley
MLS#:25028996
Source:SC_CTAR
458 Spectrum Road,Summerville, SC 29486
$505,000
- 5 Beds
- 4 Baths
- 2,731 sq. ft.
- Single family
- Active
Price summary
- Price:$505,000
- Price per sq. ft.:$184.91
About this home
This 5 bedroom, 3 & 1/2 bath home is an absolute showstopper with ALL the upgrades - Full brick front, enormous 9 car driveway & 3 car garage sitting on a large water view lot with screen in porch & huge grilling/lounging area! You'll enter to the separate dining room with full trim package that leads through the butlers pantry into the designer kitchen complete with full kitchen island, beautiful level 3 quartz countertops, all stainless matching appliances, pendant lighting, gas flat top stove, double in wall ovens, glass cabinets, farm sink, pantry & more!! The spacious living room has a trey ceiling with crown molding and leads to the downstairs master suite that offers the trey ceiling, dual vanities, garden tub & separate tile shower! Come see this home today. It won't last longIt doesn't end there. The home also boasts a seperate laundry room with cabinets, smooth 10ft ceilings, ceiling fans & recessed lighting everywhere, all hard flooring downstairs, crown molding throughout, wooden stairs with rod iron posts, gutters, and a fully fenced in backyard! The 5th bedroom doubles as an enormous family/media room with french doors at the top of the staircase. The 2nd bathroom is also spacious with dual vanities.
Located in the desirable Magnolia section of Cane Bay Plantation equipped with golf cart and walking trails that stretch from the back to the front, connecting to nearby schools, restaurants, shopping centers, and grocery stores. Imagine the convenience of hopping on your golf cart and enjoying a delightful dinner with friends and family at the renowned Cane Bay Plantation. Home to the largest YMCA on the entire East Coast, offering an impressive array of amenities such as softball fields, soccer fields, tennis courts, a basketball court, a public library, a gym, Olympic-sized swimming pools, and much more. The neighborhood also hosts food trucks every night of the week and has exciting activities during the holidays, ensuring a vibrant and engaging community atmosphere.
Cane Bay Plantation is truly a one-of-a-kind neighborhood, offering an unparalleled quality of life & luxury living - Schedule a viewing today!!
Contact an agent
Home facts
- Year built:2019
- Listing ID #:25028996
- Added:1 day(s) ago
- Updated:October 30, 2025 at 02:55 PM
Rooms and interior
- Bedrooms:5
- Total bathrooms:4
- Full bathrooms:3
- Half bathrooms:1
- Living area:2,731 sq. ft.
Heating and cooling
- Cooling:Central Air
Structure and exterior
- Year built:2019
- Building area:2,731 sq. ft.
- Lot area:0.19 Acres
Schools
- High school:Cane Bay High School
- Middle school:Cane Bay
- Elementary school:Cane Bay
Utilities
- Water:Public
- Sewer:Public Sewer
Finances and disclosures
- Price:$505,000
- Price per sq. ft.:$184.91
New listings near 458 Spectrum Road
- Open Sun, 12 to 2pmNew
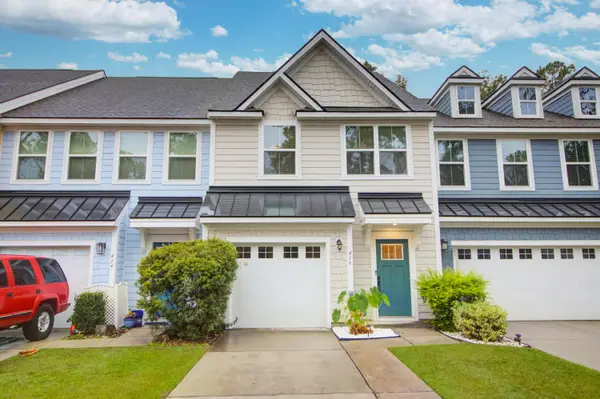 $288,000Active3 beds 3 baths1,556 sq. ft.
$288,000Active3 beds 3 baths1,556 sq. ft.416 Grand Palm Lane, Summerville, SC 29485
MLS# 25029131Listed by: EXP REALTY LLC 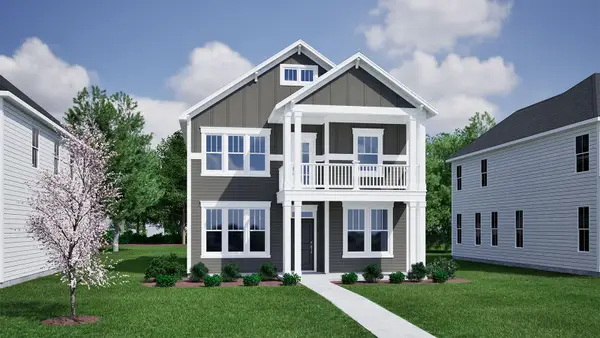 $479,000Pending4 beds 3 baths2,426 sq. ft.
$479,000Pending4 beds 3 baths2,426 sq. ft.103 Brown Cow Way, Summerville, SC 29483
MLS# 25029080Listed by: CAROLINA ONE REAL ESTATE- New
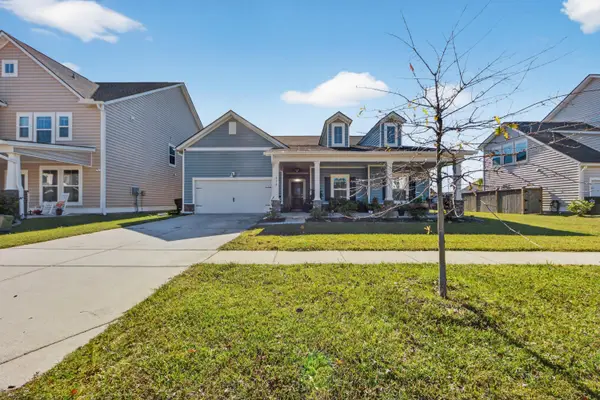 $585,000Active4 beds 4 baths3,050 sq. ft.
$585,000Active4 beds 4 baths3,050 sq. ft.974 Arrowwood Way, Summerville, SC 29485
MLS# 25029088Listed by: THREE REAL ESTATE LLC - New
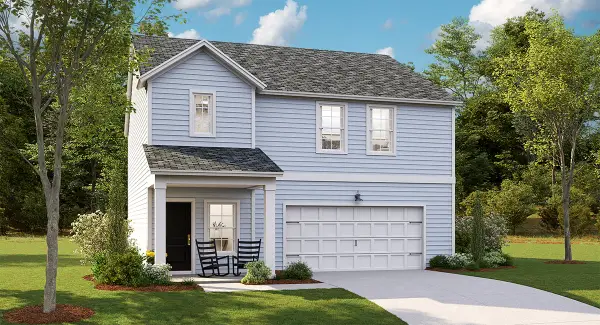 $359,711Active4 beds 3 baths1,999 sq. ft.
$359,711Active4 beds 3 baths1,999 sq. ft.115 Slipper Shell Street, Summerville, SC 29485
MLS# 25029092Listed by: LENNAR SALES CORP. - New
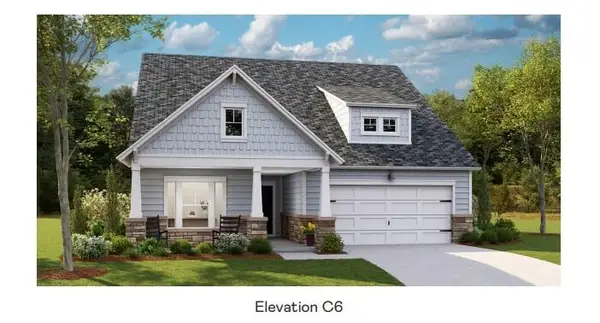 $425,550Active3 beds 2 baths1,921 sq. ft.
$425,550Active3 beds 2 baths1,921 sq. ft.1719 Locals Street, Summerville, SC 29485
MLS# 25029053Listed by: LENNAR SALES CORP. - New
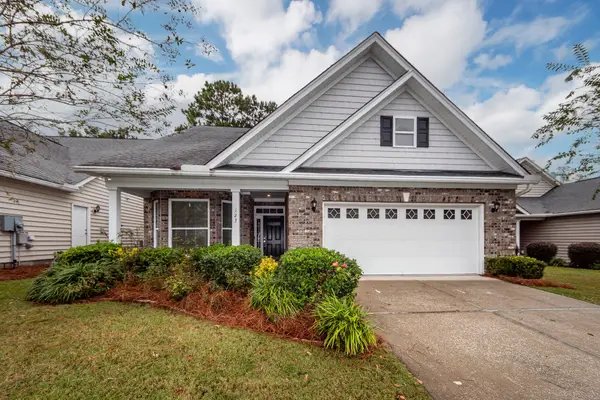 $399,700Active2 beds 2 baths1,902 sq. ft.
$399,700Active2 beds 2 baths1,902 sq. ft.123 Brutus Lane, Summerville, SC 29485
MLS# 25029054Listed by: MILER PROPERTIES, INC. - New
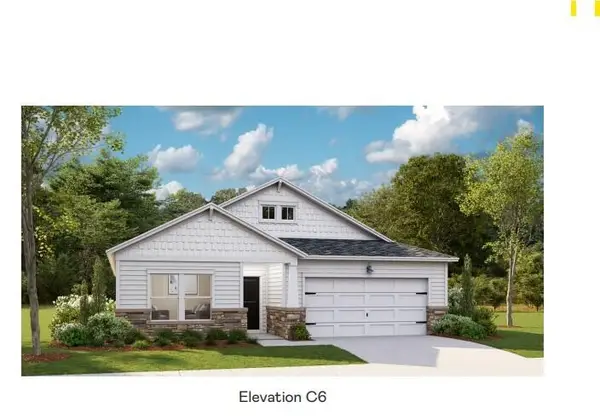 $416,625Active4 beds 3 baths2,368 sq. ft.
$416,625Active4 beds 3 baths2,368 sq. ft.1004 Oak Yard Lane, Summerville, SC 29485
MLS# 25029055Listed by: LENNAR SALES CORP. - New
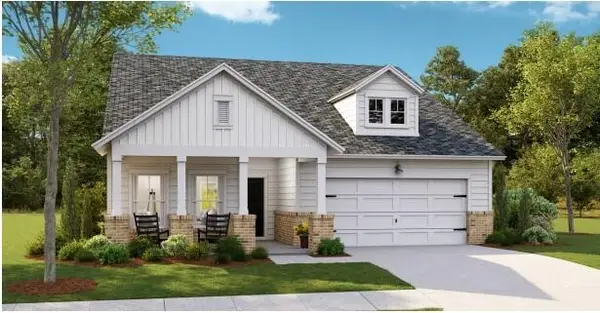 $414,552Active3 beds 2 baths1,715 sq. ft.
$414,552Active3 beds 2 baths1,715 sq. ft.1003 Oak Yard Lane, Summerville, SC 29485
MLS# 25029057Listed by: LENNAR SALES CORP. - New
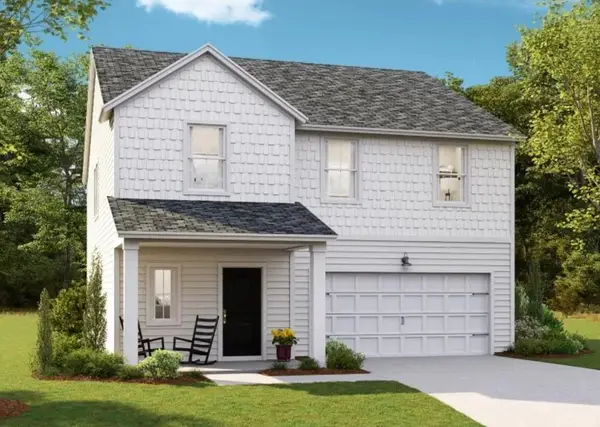 $408,731Active4 beds 3 baths2,196 sq. ft.
$408,731Active4 beds 3 baths2,196 sq. ft.113 Slipper Shell Street, Summerville, SC 29485
MLS# 25028992Listed by: LENNAR SALES CORP. - New
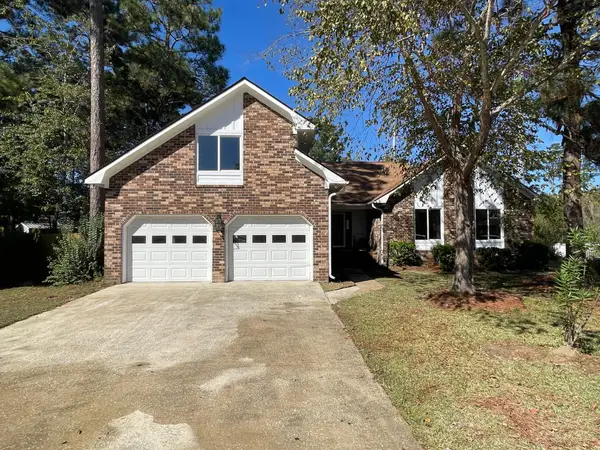 $482,000Active3 beds 2 baths2,200 sq. ft.
$482,000Active3 beds 2 baths2,200 sq. ft.105 Limerick Circle, Summerville, SC 29483
MLS# 25028978Listed by: COLDWELL BANKER REALTY
