470 Hidden Meadow Lane, Summerville, SC 29486
Local realty services provided by:Better Homes and Gardens Real Estate Palmetto
Listed by:lindsey martinadmin@carolinaelitere.com
Office:carolina elite real estate
MLS#:25028730
Source:SC_CTAR
470 Hidden Meadow Lane,Summerville, SC 29486
$799,000
- 3 Beds
- 3 Baths
- 2,430 sq. ft.
- Single family
- Active
Price summary
- Price:$799,000
- Price per sq. ft.:$328.81
About this home
Impeccably upgraded single level Dunwoody Way featuring 3 bedrooms, 3 full baths, a French door office, and Four Seasons room. This home has stunning after-market updates rarely seen in the neighborhood! Hardiplank siding, enhanced landscaping, pavers on each side of the driveway and at the walkway and front porch with built-in uplighting create a beautifully enhanced curb appeal. Upon entry, you'll find custom wood beams at the ceilings in the foyer and main living area. Laminate wood floors extend throughout all the living areas and bedrooms - NO CARPET in home! A French door office with crown molding sits directly off the foyer. Step into the heart of the home to find open concept living. The gourmet island kitchen includes quartz countertops, soft closing white and gray cabinetry withdouble tray pull out storage, KitchenAid appliances with five-burner gas cooktop, built-in wall oven & convection microwave and included refrigerator and wine fridge, tile backsplash, farmhouse sink, custom pendant lights, and corner pantry. A large eat-in breakfast area offers plenty of space for an oversized dining table and has a custom light fixture. The living area includes a gas fireplace with custom surround and solid wood mantel. Collapsable sliding glass doors lead to the Four Seasons room, a screened-in porch with retractable vinyl windows, 12" x 24" tile floors, a built-in mini-split HVAC unit, and pull down shades. Step outside to the extended paver patio with built-in uplighting that overlooks a beautifully landscaped yard with olive trees and views of a private lagoon. Back inside, the Owner's Suite offers a tray ceiling and ensuite bath double sink quartz vanity, zero entry tile shower with built-in bench and extra rain shower head, and a California Closet system in the walk-in closet. A guest en-suite with ample space for a King-size bed and attached bath with walk-in tile shower makes a perfect guest room, second Owner's Suite, or Mother-in-Law Suite. An additional bedroom and full bath, storage closet with built-in storage system, and laundry room with built-in laundry sink, upper cabinets, included washer & dryer, and drop zone storage area complete the inside space. The garage includes a 4' length extension, built-in storage closet, walk-up attic storage, and a golf cart garage that has been converted into an air-conditioned flex space - this is the perfect area for storage, a second office, or even a workshop! This home is truly a STUNNER, and nearly all of the furnishings are also available for sale! Be part of the Charleston area's premier 55+ lifestyle community, Del Webb Nexton. The community is a short golf cart ride to two grocery stores and multiple restaurants, and a short drive to historic downtown Summerville. The 27,000 square foot amenity center, busy calendar of events, and full-time lifestyle director provides lots of opportunity for community and fun!
Contact an agent
Home facts
- Year built:2022
- Listing ID #:25028730
- Added:4 day(s) ago
- Updated:October 24, 2025 at 02:51 PM
Rooms and interior
- Bedrooms:3
- Total bathrooms:3
- Full bathrooms:3
- Living area:2,430 sq. ft.
Heating and cooling
- Cooling:Central Air
Structure and exterior
- Year built:2022
- Building area:2,430 sq. ft.
- Lot area:0.2 Acres
Schools
- High school:Cane Bay High School
- Middle school:Cane Bay
- Elementary school:Nexton Elementary
Utilities
- Water:Public
- Sewer:Public Sewer
Finances and disclosures
- Price:$799,000
- Price per sq. ft.:$328.81
New listings near 470 Hidden Meadow Lane
- New
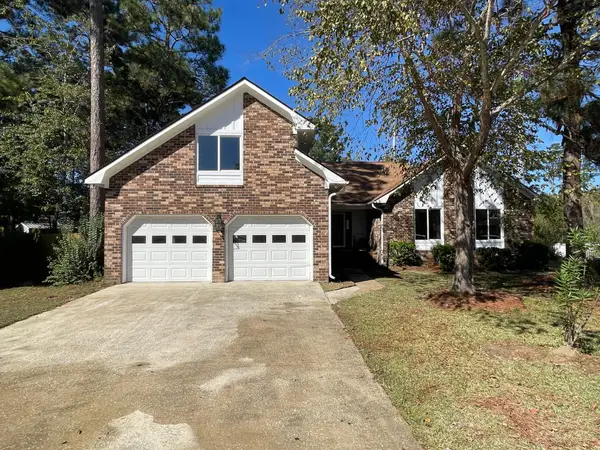 $482,000Active3 beds 2 baths2,200 sq. ft.
$482,000Active3 beds 2 baths2,200 sq. ft.105 Limerick Circle, Summerville, SC 29483
MLS# 25028978Listed by: COLDWELL BANKER REALTY - New
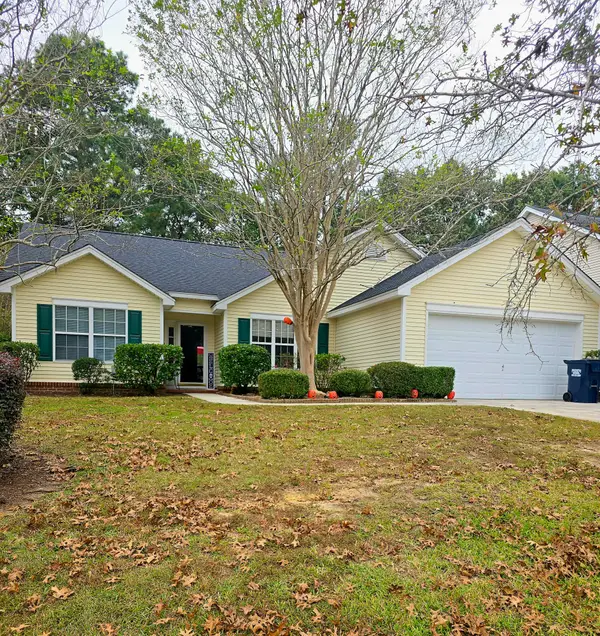 $325,000Active3 beds 2 baths1,560 sq. ft.
$325,000Active3 beds 2 baths1,560 sq. ft.2031 Azalee Lane, Summerville, SC 29483
MLS# 25028960Listed by: AGENTOWNED REALTY - New
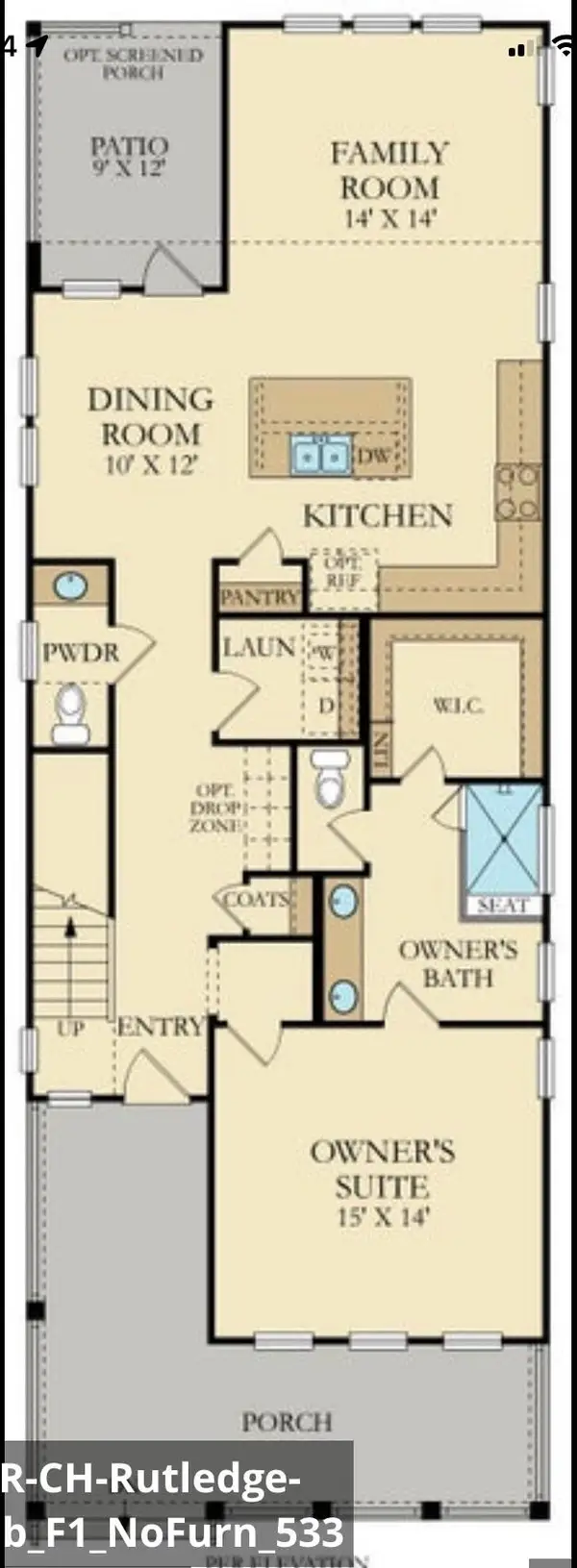 $409,875Active4 beds 3 baths2,403 sq. ft.
$409,875Active4 beds 3 baths2,403 sq. ft.1004 Yucca Street, Summerville, SC 29485
MLS# 25028961Listed by: LENNAR SALES CORP. - New
 $380,555Active4 beds 3 baths2,119 sq. ft.
$380,555Active4 beds 3 baths2,119 sq. ft.1014 Yucca Street, Summerville, SC 29485
MLS# 25028962Listed by: LENNAR SALES CORP. - New
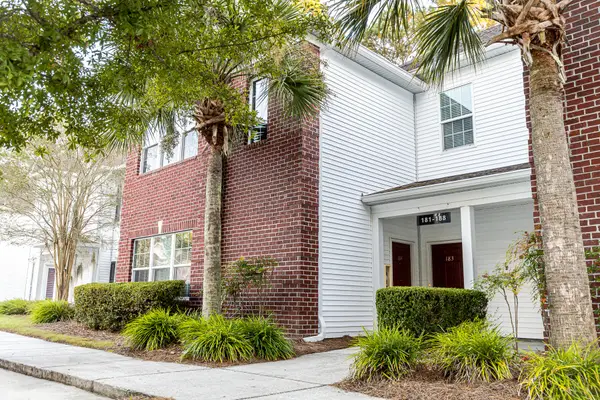 $300,000Active3 beds 2 baths1,600 sq. ft.
$300,000Active3 beds 2 baths1,600 sq. ft.184 Golf View Lane, Summerville, SC 29485
MLS# 25028950Listed by: EXP REALTY LLC - New
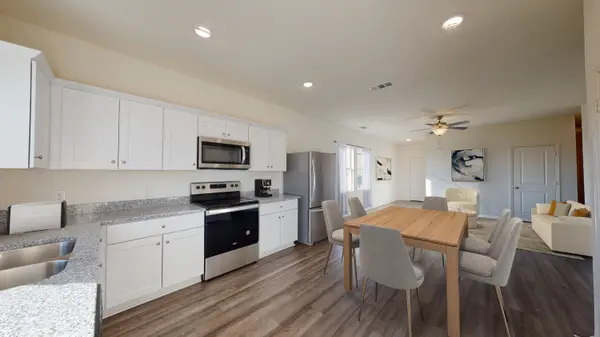 $316,590Active3 beds 2 baths1,200 sq. ft.
$316,590Active3 beds 2 baths1,200 sq. ft.5338 Bending Flats Way, Summerville, SC 29485
MLS# 25028951Listed by: STARLIGHT HOMES - New
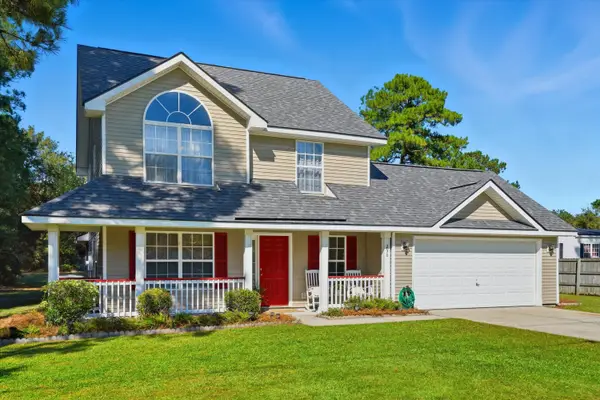 $317,000Active3 beds 3 baths1,691 sq. ft.
$317,000Active3 beds 3 baths1,691 sq. ft.238 W Turner Street, Summerville, SC 29483
MLS# 25028954Listed by: CAROLINA ONE REAL ESTATE - New
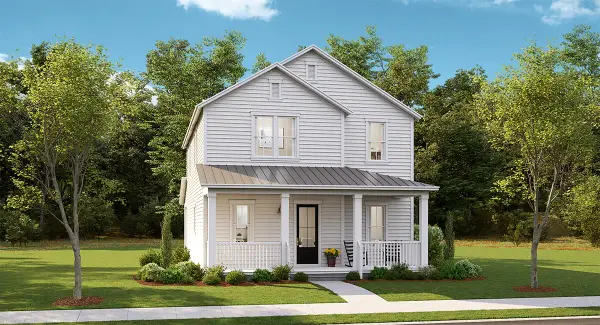 $388,790Active5 beds 3 baths2,559 sq. ft.
$388,790Active5 beds 3 baths2,559 sq. ft.1036 Riverbed Retreat Lane, Summerville, SC 29485
MLS# 25028956Listed by: LENNAR SALES CORP. 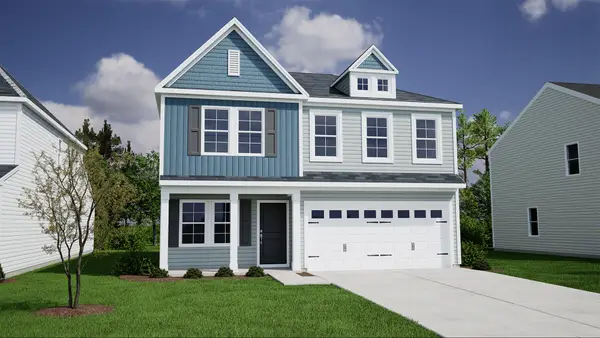 $404,653Pending3 beds 3 baths2,237 sq. ft.
$404,653Pending3 beds 3 baths2,237 sq. ft.540 O'leary Circle, Summerville, SC 29483
MLS# 25028947Listed by: CAROLINA ONE REAL ESTATE- New
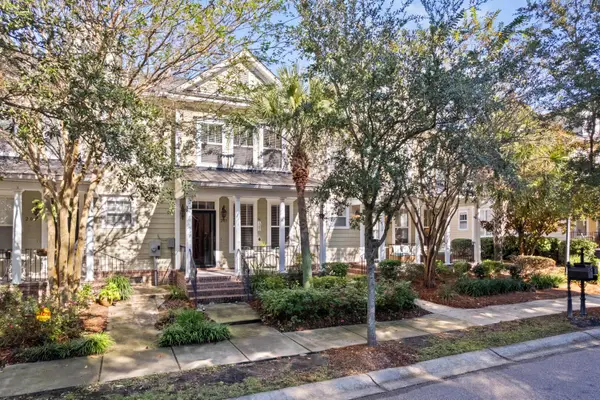 $300,000Active2 beds 3 baths1,503 sq. ft.
$300,000Active2 beds 3 baths1,503 sq. ft.205 Branch Creek Trail, Summerville, SC 29483
MLS# 25028902Listed by: BRAND NAME REAL ESTATE
