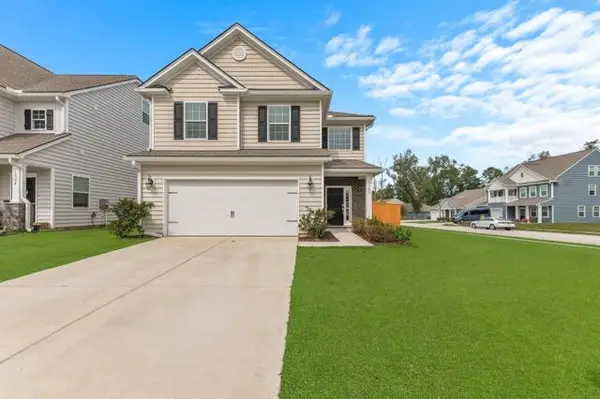604 Longstreet Street, Summerville, SC 29486
Local realty services provided by:Better Homes and Gardens Real Estate Palmetto
Listed by: kathy roberson843-779-8660
Office: carolina one real estate
MLS#:25029979
Source:SC_CTAR
604 Longstreet Street,Summerville, SC 29486
$299,000
- 3 Beds
- 2 Baths
- 1,806 sq. ft.
- Single family
- Active
Price summary
- Price:$299,000
- Price per sq. ft.:$165.56
About this home
Beautiful Hardwood Floors in the Living Areas including Living/Family Room Combination with Brick Fireplace & Separate Dining Area. Vaulted Ceiling & Fan. Breakfast Area with Bay Window, Kitchen Appliances Convey. Master Bedroom with a Sitting Area Addition, Built in Display Shelving, Archway, and Backyard Access. Converted Garage is 4th Bedroom or a nice Office/Playroom. 28' Enclosed Back Porch (not in sqft). .34 Acre Lot with no HOA. Screened front porch across from the Duck Pond & fenced yard backs to an easement over 50'. Plumbing replaced in 2010, Mueller Windows installed in 2015, AC unit is less than 3 years old. Seller is aware of the need for cosmetic updates & is willing to consider an allowance. Mature landscaping includes an Oak that is a Sapling from the MiddletonOak. Beautiful Crepe Myrtles, Camelias, & Magnolia. Detached Workshop/Storage with Electric. Small Greenhouse currently houses Hurricane Boards for Windows.
Contact an agent
Home facts
- Year built:1977
- Listing ID #:25029979
- Added:5 day(s) ago
- Updated:November 14, 2025 at 05:24 PM
Rooms and interior
- Bedrooms:3
- Total bathrooms:2
- Full bathrooms:2
- Living area:1,806 sq. ft.
Heating and cooling
- Cooling:Central Air
Structure and exterior
- Year built:1977
- Building area:1,806 sq. ft.
- Lot area:0.34 Acres
Schools
- High school:Stratford
- Middle school:Sangaree
- Elementary school:Sangaree
Utilities
- Water:Public
- Sewer:Public Sewer
Finances and disclosures
- Price:$299,000
- Price per sq. ft.:$165.56
New listings near 604 Longstreet Street
- Open Sat, 12 to 2pmNew
 $360,000Active4 beds 2 baths1,781 sq. ft.
$360,000Active4 beds 2 baths1,781 sq. ft.112 Chessington Circle, Summerville, SC 29485
MLS# 25030196Listed by: REALTY ONE GROUP COASTAL - Open Sat, 11am to 2pmNew
 $550,000Active5 beds 3 baths2,780 sq. ft.
$550,000Active5 beds 3 baths2,780 sq. ft.208 Lynx Lane, Summerville, SC 29483
MLS# 25030210Listed by: REALTY ONE GROUP COASTAL - New
 $275,000Active3 beds 3 baths1,842 sq. ft.
$275,000Active3 beds 3 baths1,842 sq. ft.113 Black River Drive, Summerville, SC 29485
MLS# 25030249Listed by: KELLER WILLIAMS REALTY CHARLESTON - New
 $434,900Active3 beds 3 baths2,207 sq. ft.
$434,900Active3 beds 3 baths2,207 sq. ft.602 Sleepy Hollow Court, Summerville, SC 29483
MLS# 25030364Listed by: BEACH CONNECTION REALTY - New
 $750,000Active1.26 Acres
$750,000Active1.26 Acres179 Tyvola Drive, Summerville, SC 29485
MLS# 25030371Listed by: EXP REALTY LLC - Open Sat, 10am to 12pmNew
 $575,000Active4 beds 4 baths2,764 sq. ft.
$575,000Active4 beds 4 baths2,764 sq. ft.1197 Out Of Bounds Drive, Summerville, SC 29485
MLS# 25030390Listed by: KELLER WILLIAMS REALTY CHARLESTON - New
 $315,000Active3 beds 2 baths1,750 sq. ft.
$315,000Active3 beds 2 baths1,750 sq. ft.204 Chucker Drive, Summerville, SC 29485
MLS# 25030413Listed by: AGENTOWNED REALTY - Open Sat, 11am to 1pmNew
 $425,000Active3 beds 3 baths2,356 sq. ft.
$425,000Active3 beds 3 baths2,356 sq. ft.505 Kilarney Road, Summerville, SC 29483
MLS# 25030402Listed by: ERA WILDER REALTY, INC - Open Sat, 2 to 4pmNew
 $325,000Active3 beds 2 baths1,304 sq. ft.
$325,000Active3 beds 2 baths1,304 sq. ft.9300 Ayscough Road, Summerville, SC 29485
MLS# 25030278Listed by: COLDWELL BANKER REALTY - New
 $389,000Active4 beds 3 baths2,105 sq. ft.
$389,000Active4 beds 3 baths2,105 sq. ft.1302 Berry Grove Drive, Summerville, SC 29485
MLS# 25030173Listed by: BELLSTEAD REAL ESTATE
