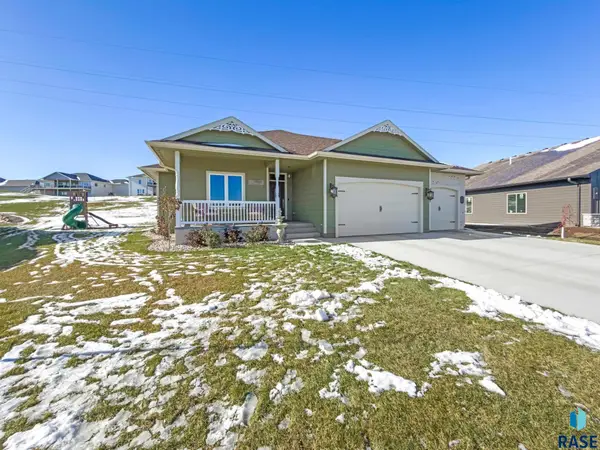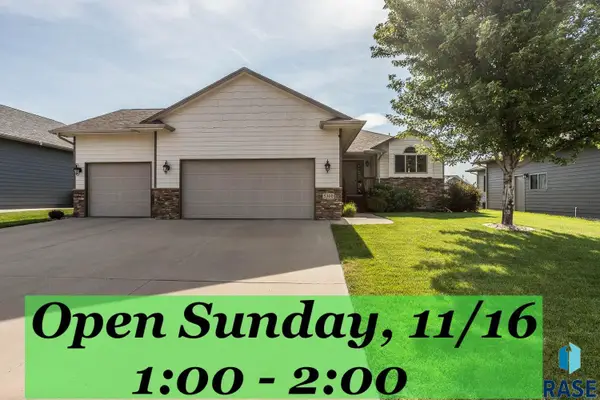3305 E 20th St, Sioux Falls, SD 57103
Local realty services provided by:Better Homes and Gardens Real Estate Beyond
3305 E 20th St,Sioux Falls, SD 57103
$295,000
- 3 Beds
- 2 Baths
- 1,776 sq. ft.
- Single family
- Active
Listed by: mark youngberg, harlan ten napel
Office: ameri/star real estate, inc.
MLS#:22508550
Source:SD_RASE
Price summary
- Price:$295,000
- Price per sq. ft.:$166.1
About this home
Wonderfully Renewed 3 bed 1.5 Ba walkout Ranch on large corner lot. Take advantage of the $70,000 improvements and repairs that seller has made in last 4 months. Included is all new vinyl siding and all new windows through whole house. New carpet on the main floor. New main floor bathroom with new flooring. Interior all freshly painted. Frig, dishwasher & Microwave (used), are replaced so you will enjoy all Stainless Appliances. The large finished walkout lower level is great for entertaining with a refreshed 1/2 bath in the laundry next door. All new landscaping (includes all old rock and landscape and underlayment removed and replaced.) New privacy Fence on west side will help you enjoy the deck & patio. in the shade of the large recently treated Tree. New High Efficiency Forced Air. Home was Prelist inspected, Inspection available to your Realtor along with list of the improvements. Seller is a licensed South Dakota Realtor.
Contact an agent
Home facts
- Year built:1957
- Listing ID #:22508550
- Added:1 day(s) ago
- Updated:November 14, 2025 at 03:46 PM
Rooms and interior
- Bedrooms:3
- Total bathrooms:2
- Full bathrooms:1
- Half bathrooms:1
- Living area:1,776 sq. ft.
Heating and cooling
- Cooling:One Central Air Unit
- Heating:90% Efficient, Central Natural Gas
Structure and exterior
- Roof:Shingle Composition
- Year built:1957
- Building area:1,776 sq. ft.
- Lot area:0.19 Acres
Schools
- High school:Washington HS
- Middle school:Ben Reifel Middle School
- Elementary school:Cleveland ES
Utilities
- Water:City Water
- Sewer:City Sewer
Finances and disclosures
- Price:$295,000
- Price per sq. ft.:$166.1
- Tax amount:$3,429
New listings near 3305 E 20th St
- New
 $727,900Active5 beds 3 baths3,337 sq. ft.
$727,900Active5 beds 3 baths3,337 sq. ft.821 N Sylvan Dr, Sioux Falls, SD 57110
MLS# 22508580Listed by: 605 REAL ESTATE LLC - New
 $189,900Active3 beds 1 baths880 sq. ft.
$189,900Active3 beds 1 baths880 sq. ft.117 S Lyndale Ave, Sioux Falls, SD 57104
MLS# 22508578Listed by: FALLS REAL ESTATE - New
 $250,000Active2 beds 2 baths1,182 sq. ft.
$250,000Active2 beds 2 baths1,182 sq. ft.6101 W Maxwell Pl, Sioux Falls, SD 57107
MLS# 22508567Listed by: THE EXPERIENCE REAL ESTATE - New
 $289,900Active3 beds 1 baths1,880 sq. ft.
$289,900Active3 beds 1 baths1,880 sq. ft.3205 E 18th St, Sioux Falls, SD 57103
MLS# 22508551Listed by: ALPINE RESIDENTIAL - New
 $421,000Active3 beds 2 baths1,405 sq. ft.
$421,000Active3 beds 2 baths1,405 sq. ft.7241 E Waters Edge Pl, Sioux Falls, SD 57110
MLS# 22508545Listed by: SIGNATURE REAL ESTATE & DEVELOPMENT SERVICES L.L.C. - New
 $230,000Active3 beds 2 baths1,667 sq. ft.
$230,000Active3 beds 2 baths1,667 sq. ft.1104 W 6th St, Sioux Falls, SD 57104-2802
MLS# 22508546Listed by: RESULTS REAL ESTATE - Open Sat, 11:30am to 12:30pmNew
 $330,000Active3 beds 2 baths1,148 sq. ft.
$330,000Active3 beds 2 baths1,148 sq. ft.6749 W Viola Ct, Sioux Falls, SD 57107-1627
MLS# 22508547Listed by: RESULTS REAL ESTATE - New
 $292,900Active3 beds 3 baths1,502 sq. ft.
$292,900Active3 beds 3 baths1,502 sq. ft.7002 E Brooks Edge Pl, Sioux Falls, SD 57110
MLS# 22508548Listed by: SIGNATURE REAL ESTATE & DEVELOPMENT SERVICES L.L.C. - New
 $449,900Active4 beds 3 baths2,353 sq. ft.
$449,900Active4 beds 3 baths2,353 sq. ft.5300 S Westwind Ave, Sioux Falls, SD 57108
MLS# 22508542Listed by: FALLS REAL ESTATE
