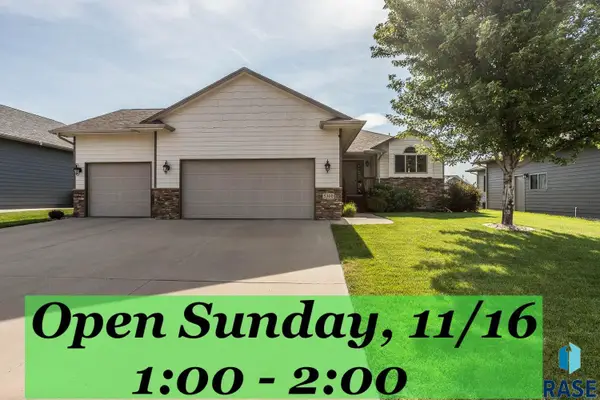601 N Menlo Ave, Sioux Falls, SD 57104
Local realty services provided by:Better Homes and Gardens Real Estate Beyond
601 N Menlo Ave,Sioux Falls, SD 57104
$250,000
- 4 Beds
- 2 Baths
- 2,250 sq. ft.
- Single family
- Active
Upcoming open houses
- Sun, Nov 1612:00 pm - 01:30 pm
Listed by: mike hanten
Office: pivot companies realty
MLS#:22508528
Source:SD_RASE
Price summary
- Price:$250,000
- Price per sq. ft.:$111.11
About this home
Say hello to 601 N Menlo Ave and outdoor living at its finest! This property features an oversized, finished two-stall garage, Burlington brick patios (yes, patios!), and a well-appointed she shed with a finished loft. Enjoy gated backyard access to Terrace Park, the Japanese Gardens, and Covell Lake. It also includes a pre-inspected, nicely updated four-bedroom, 1.5-bath Four Square home with fresh paint inside and out and plenty of room for activities. The main floor offers a spacious kitchen, formal dining room, large living room, a versatile bedroom or office, and a convenient half bath. Upstairs, you’ll find three bedrooms and a full bathroom with classic craftsman-style finishes.
Contact an agent
Home facts
- Year built:1914
- Listing ID #:22508528
- Added:1 day(s) ago
- Updated:November 14, 2025 at 03:46 PM
Rooms and interior
- Bedrooms:4
- Total bathrooms:2
- Full bathrooms:1
- Half bathrooms:1
- Living area:2,250 sq. ft.
Heating and cooling
- Cooling:One Central Air Unit
- Heating:Central Natural Gas
Structure and exterior
- Roof:Shingle Composition
- Year built:1914
- Building area:2,250 sq. ft.
- Lot area:0.15 Acres
Schools
- High school:Lincoln HS
- Middle school:Patrick Henry MS
- Elementary school:Hawthorne ES
Utilities
- Water:City Water
- Sewer:City Sewer
Finances and disclosures
- Price:$250,000
- Price per sq. ft.:$111.11
- Tax amount:$2,456
New listings near 601 N Menlo Ave
- New
 $189,900Active3 beds 1 baths880 sq. ft.
$189,900Active3 beds 1 baths880 sq. ft.117 S Lyndale Ave, Sioux Falls, SD 57104
MLS# 22508578Listed by: FALLS REAL ESTATE - New
 $250,000Active2 beds 2 baths1,182 sq. ft.
$250,000Active2 beds 2 baths1,182 sq. ft.6101 W Maxwell Pl, Sioux Falls, SD 57107
MLS# 22508567Listed by: THE EXPERIENCE REAL ESTATE - New
 $289,900Active3 beds 1 baths1,880 sq. ft.
$289,900Active3 beds 1 baths1,880 sq. ft.3205 E 18th St, Sioux Falls, SD 57103
MLS# 22508551Listed by: ALPINE RESIDENTIAL - New
 $421,000Active3 beds 2 baths1,405 sq. ft.
$421,000Active3 beds 2 baths1,405 sq. ft.7241 E Waters Edge Pl, Sioux Falls, SD 57110
MLS# 22508545Listed by: SIGNATURE REAL ESTATE & DEVELOPMENT SERVICES L.L.C. - New
 $230,000Active3 beds 2 baths1,667 sq. ft.
$230,000Active3 beds 2 baths1,667 sq. ft.1104 W 6th St, Sioux Falls, SD 57104-2802
MLS# 22508546Listed by: RESULTS REAL ESTATE - Open Sat, 11:30am to 12:30pmNew
 $330,000Active3 beds 2 baths1,148 sq. ft.
$330,000Active3 beds 2 baths1,148 sq. ft.6749 W Viola Ct, Sioux Falls, SD 57107-1627
MLS# 22508547Listed by: RESULTS REAL ESTATE - New
 $292,900Active3 beds 3 baths1,502 sq. ft.
$292,900Active3 beds 3 baths1,502 sq. ft.7002 E Brooks Edge Pl, Sioux Falls, SD 57110
MLS# 22508548Listed by: SIGNATURE REAL ESTATE & DEVELOPMENT SERVICES L.L.C. - New
 $295,000Active3 beds 2 baths1,776 sq. ft.
$295,000Active3 beds 2 baths1,776 sq. ft.3305 E 20th St, Sioux Falls, SD 57103
MLS# 22508550Listed by: AMERI/STAR REAL ESTATE, INC. - New
 $449,900Active4 beds 3 baths2,353 sq. ft.
$449,900Active4 beds 3 baths2,353 sq. ft.5300 S Westwind Ave, Sioux Falls, SD 57108
MLS# 22508542Listed by: FALLS REAL ESTATE - Open Sat, 12:30 to 1:30pmNew
 $275,000Active3 beds 2 baths1,688 sq. ft.
$275,000Active3 beds 2 baths1,688 sq. ft.222 W 23rd St, Sioux Falls, SD 57105-1826
MLS# 22508538Listed by: HEGG, REALTORS
