1026 N Runyan Drive, Chattanooga, TN 37405
Local realty services provided by:Better Homes and Gardens Real Estate Signature Brokers
1026 N Runyan Drive,Chattanooga, TN 37405
$310,000
- 2 Beds
- 1 Baths
- 1,218 sq. ft.
- Single family
- Active
Listed by:grace edrington
Office:berkshire hathaway j douglas properties
MLS#:20255155
Source:TN_RCAR
Price summary
- Price:$310,000
- Price per sq. ft.:$254.52
About this home
Welcome Home to 1026 N Runyan Drive - Classic Charm with Modern Updates!
Step inside this beautiful Chattanooga home where timeless character meets modern comfort. Original hardwood floors flow throughout, adding warmth and style to every room. The newly renovated kitchen features beautiful wood countertops, updated cabinetry, and modern fixtures - the perfect space to cook, gather, and entertain.
You'll appreciate the peace of mind that comes with new windows and a recently replaced HVAC system, offering comfort and efficiency all year long. A cozy stone fireplace anchors the living room, creating the ideal spot to unwind at the end of the day.
Step outside and enjoy the inviting outdoor space with mountain views completed with an exterior wood-burning fireplace - perfect for evening gatherings, relaxing with friends, or enjoying a quiet night outside. Surrounded by mature trees, this home offers privacy and tranquility while being just minutes from downtown Chattanooga's shops, restaurants, and parks.
Charming, updated, and move-in ready - 1026 N Runyan Drive is ready to welcome you home. Schedule your private tour today and experience the perfect blend of comfort and character!
Contact an agent
Home facts
- Year built:1929
- Listing ID #:20255155
- Added:1 day(s) ago
- Updated:October 31, 2025 at 11:44 PM
Rooms and interior
- Bedrooms:2
- Total bathrooms:1
- Full bathrooms:1
- Living area:1,218 sq. ft.
Heating and cooling
- Cooling:Central Air
- Heating:Central, Natural Gas
Structure and exterior
- Roof:Metal
- Year built:1929
- Building area:1,218 sq. ft.
- Lot area:0.68 Acres
Schools
- High school:Red Bank
- Middle school:Red Bank
- Elementary school:Red Bank
Utilities
- Water:Water Connected, Well
- Sewer:Septic Tank
Finances and disclosures
- Price:$310,000
- Price per sq. ft.:$254.52
New listings near 1026 N Runyan Drive
- New
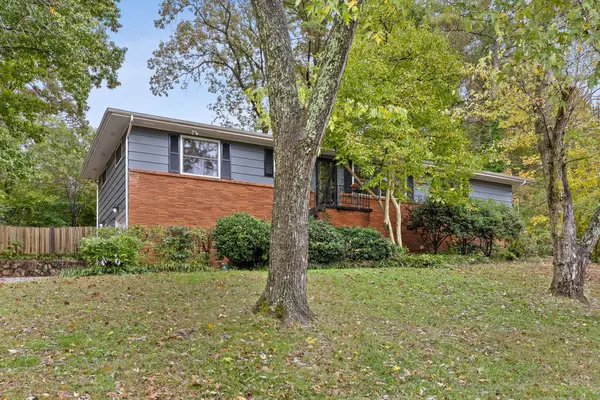 Listed by BHGRE$398,000Active3 beds 2 baths1,654 sq. ft.
Listed by BHGRE$398,000Active3 beds 2 baths1,654 sq. ft.2526 Avalon Circle, Chattanooga, TN 37415
MLS# 1523232Listed by: BETTER HOMES AND GARDENS REAL ESTATE SIGNATURE BROKERS - New
 $189,900Active-- beds -- baths1,944 sq. ft.
$189,900Active-- beds -- baths1,944 sq. ft.2910 15th Avenue, Chattanooga, TN 37407
MLS# 3037607Listed by: REAL ESTATE PARTNERS CHATTANOOGA, LLC - Open Sun, 2 to 4pmNew
 $233,000Active3 beds 1 baths1,050 sq. ft.
$233,000Active3 beds 1 baths1,050 sq. ft.5328 Spriggs Street, Chattanooga, TN 37412
MLS# 1523204Listed by: KELLER WILLIAMS REALTY - New
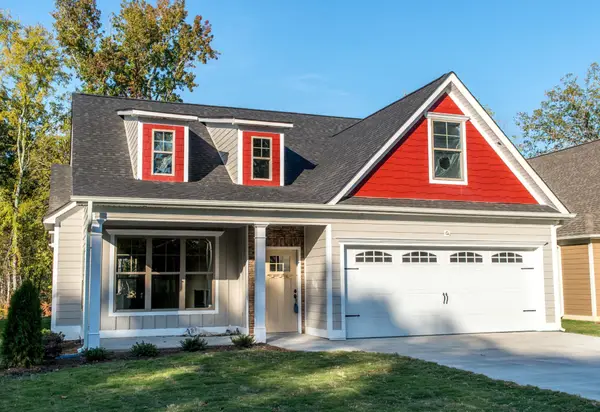 $475,000Active4 beds 3 baths2,300 sq. ft.
$475,000Active4 beds 3 baths2,300 sq. ft.8417 Wynfair Lane, Chattanooga, TN 37421
MLS# 3037464Listed by: GREATER DOWNTOWN REALTY DBA KELLER WILLIAMS REALTY - New
 $1,700,000Active-- beds -- baths2,132 sq. ft.
$1,700,000Active-- beds -- baths2,132 sq. ft.3307+ Aberdeen Row, Chattanooga, TN 37410
MLS# 1523196Listed by: REAL ESTATE PARTNERS CHATTANOOGA LLC - New
 $660,000Active3 beds 3 baths2,843 sq. ft.
$660,000Active3 beds 3 baths2,843 sq. ft.2238 Peterson Drive, Chattanooga, TN 37421
MLS# 1523198Listed by: REAL ESTATE PARTNERS CHATTANOOGA LLC - New
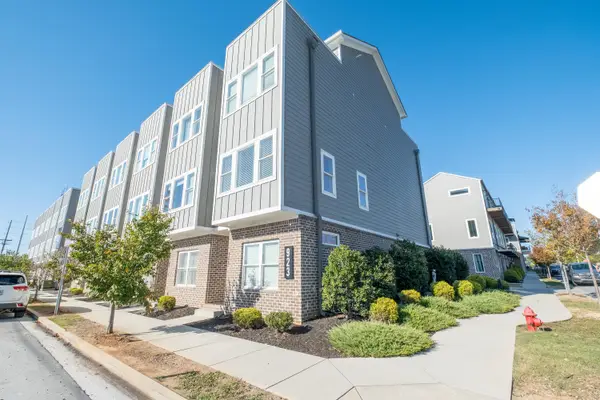 $489,950Active4 beds 3 baths2,286 sq. ft.
$489,950Active4 beds 3 baths2,286 sq. ft.923 E 17th Street #111, Chattanooga, TN 37408
MLS# 1523201Listed by: CRYE-LEIKE, REALTORS  $850,000Pending5 beds 2 baths3,250 sq. ft.
$850,000Pending5 beds 2 baths3,250 sq. ft.862 Oak Street, Chattanooga, TN 37403
MLS# 1523194Listed by: SQUAREONE REALTY, LLC- Open Sun, 1 to 3pmNew
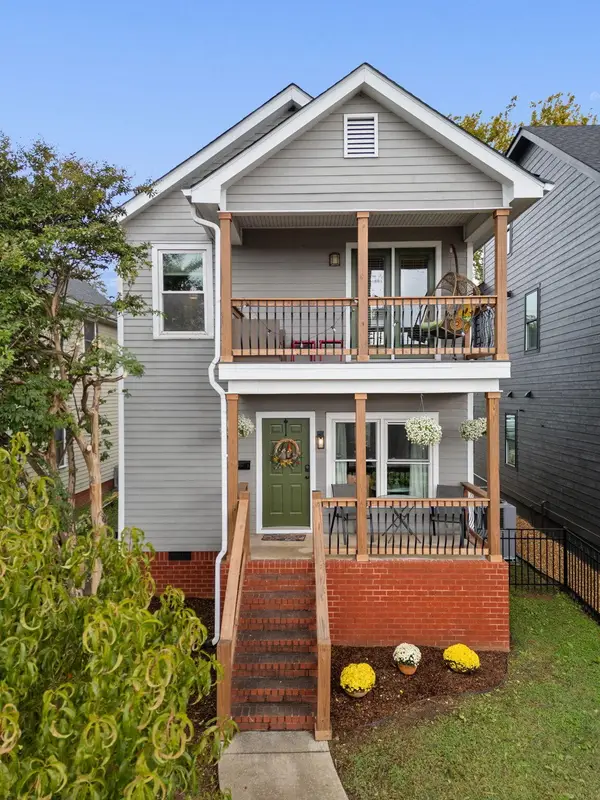 $350,000Active2 beds 2 baths1,050 sq. ft.
$350,000Active2 beds 2 baths1,050 sq. ft.1005 E 11th Street, Chattanooga, TN 37403
MLS# 3037312Listed by: REAL ESTATE PARTNERS CHATTANOOGA, LLC - New
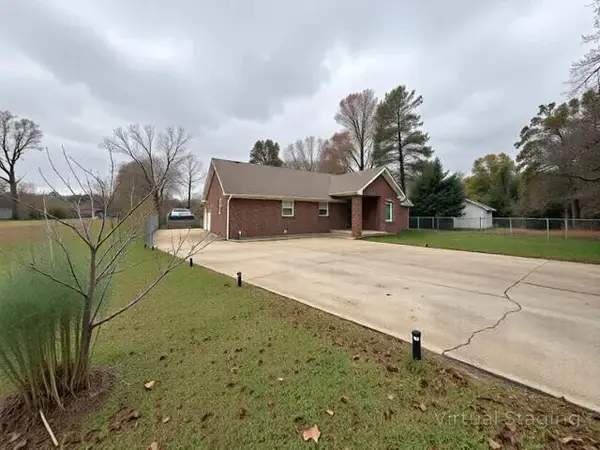 $999,000Active3 beds 3 baths2,990 sq. ft.
$999,000Active3 beds 3 baths2,990 sq. ft.2841 Kirkman Road, Chattanooga, TN 37421
MLS# 1523184Listed by: LPT REALTY LLC
