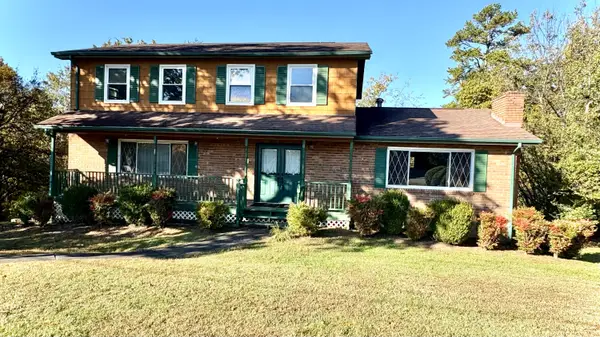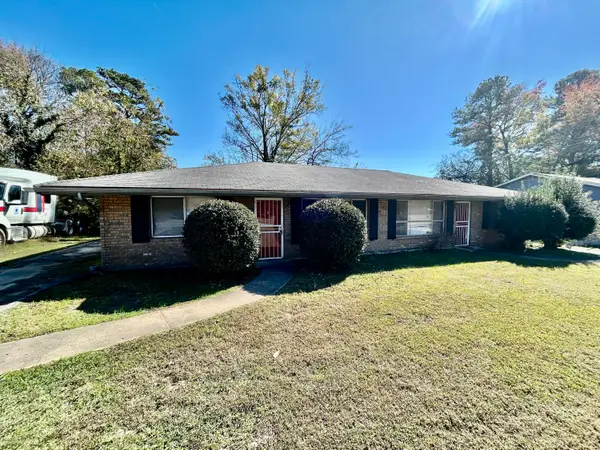3506 Audubon Drive, Chattanooga, TN 37411
Local realty services provided by:Better Homes and Gardens Real Estate Jackson Realty
3506 Audubon Drive,Chattanooga, TN 37411
$375,000
- 4 Beds
- 2 Baths
- 2,643 sq. ft.
- Single family
- Active
Listed by: andrew austin
Office: austin real estate l.l.c.
MLS#:1523959
Source:TN_CAR
Price summary
- Price:$375,000
- Price per sq. ft.:$141.88
About this home
Don't miss this incredible opportunity to own a spacious four-bedroom home in the highly sought-after Glendon neighborhood. This charming residence features a main-level primary suite with a private bath, a formal dining room, den, office, breakfast nook, and a large updated kitchen perfect for family gatherings.
Upstairs, you'll find three additional bedrooms and a bathroom featuring both a bathtub and a walk-in shower. Every room is filled with character, from antique crown molding to built-in cabinets, bookshelves, and a cozy brick floor den.
Step outside to enjoy a deep backyard with a patio ideal for entertaining, evening fires, or relaxing while the kids play on the spacious lawn.
Recent updates include a new roof, tankless water heater, HVAC system, and modern renovations throughout the kitchen, bathrooms, and appliances, offering peace of mind and move-in readiness.
Perfect for a growing family or anyone seeking extra space with convenient access to downtown, East Brainerd, and I-24. Schedule your tour today!
Contact an agent
Home facts
- Year built:1954
- Listing ID #:1523959
- Added:1 day(s) ago
- Updated:November 14, 2025 at 03:46 PM
Rooms and interior
- Bedrooms:4
- Total bathrooms:2
- Full bathrooms:2
- Living area:2,643 sq. ft.
Heating and cooling
- Cooling:Central Air
- Heating:Central, Heating
Structure and exterior
- Roof:Shingle
- Year built:1954
- Building area:2,643 sq. ft.
- Lot area:0.21 Acres
Utilities
- Water:Public, Water Connected
- Sewer:Public Sewer, Sewer Connected
Finances and disclosures
- Price:$375,000
- Price per sq. ft.:$141.88
- Tax amount:$2,448
New listings near 3506 Audubon Drive
- New
 $275,000Active-- beds -- baths1,920 sq. ft.
$275,000Active-- beds -- baths1,920 sq. ft.4715 Murray Lake Lane, Chattanooga, TN 37416
MLS# 3045733Listed by: ZACH TAYLOR CHATTANOOGA - New
 $275,000Active-- beds -- baths1,920 sq. ft.
$275,000Active-- beds -- baths1,920 sq. ft.40484050 Arbor Place Lane, Chattanooga, TN 37416
MLS# 3045736Listed by: ZACH TAYLOR CHATTANOOGA - New
 $275,000Active-- beds -- baths1,680 sq. ft.
$275,000Active-- beds -- baths1,680 sq. ft.40534055 Teakwood Drive, Chattanooga, TN 37416
MLS# 3045737Listed by: ZACH TAYLOR CHATTANOOGA - New
 $325,000Active3 beds 2 baths1,702 sq. ft.
$325,000Active3 beds 2 baths1,702 sq. ft.814 Woodvale Avenue, Chattanooga, TN 37411
MLS# 1523983Listed by: EXP REALTY LLC - New
 $479,000Active4 beds 3 baths2,800 sq. ft.
$479,000Active4 beds 3 baths2,800 sq. ft.6617 Danby Drive, Chattanooga, TN 37421
MLS# 1523985Listed by: KELLER WILLIAMS REALTY  $449,000Active4 beds 3 baths2,100 sq. ft.
$449,000Active4 beds 3 baths2,100 sq. ft.6808 Pine Drive, Chattanooga, TN 37421
MLS# 1523139Listed by: REAL BROKER- New
 $390,000Active5 beds 4 baths2,244 sq. ft.
$390,000Active5 beds 4 baths2,244 sq. ft.4539 Sherry Lane, Hixson, TN 37343
MLS# 1523490Listed by: KELLER WILLIAMS SUMMIT REALTY - New
 $309,900Active4 beds 2 baths1,697 sq. ft.
$309,900Active4 beds 2 baths1,697 sq. ft.3453 Bennett Road, Chattanooga, TN 37412
MLS# 1523898Listed by: EXP REALTY LLC - New
 $275,000Active-- beds -- baths1,920 sq. ft.
$275,000Active-- beds -- baths1,920 sq. ft.4715 A/B Murray Lake Lane, Chattanooga, TN 37416
MLS# 1523980Listed by: ZACH TAYLOR - CHATTANOOGA - New
 $275,000Active-- beds -- baths1,920 sq. ft.
$275,000Active-- beds -- baths1,920 sq. ft.4048/4050 Arbor Place Lane, Chattanooga, TN 37416
MLS# 1523981Listed by: ZACH TAYLOR - CHATTANOOGA
