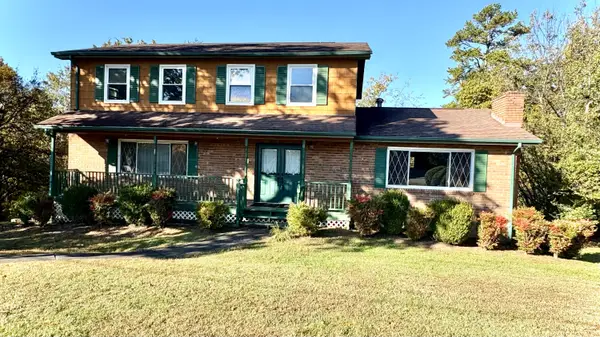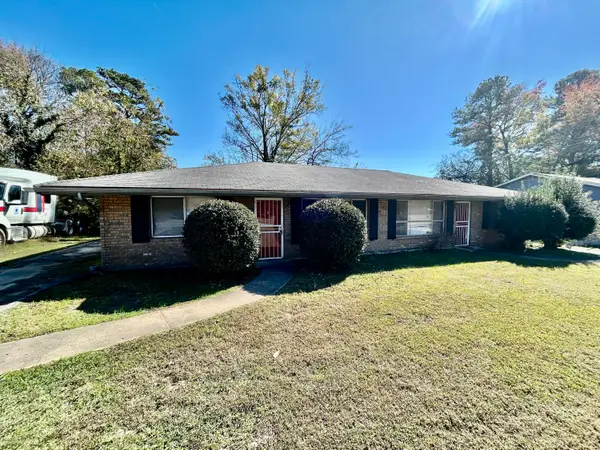4812 Arrowhead Trail, Chattanooga, TN 37411
Local realty services provided by:Better Homes and Gardens Real Estate Signature Brokers
4812 Arrowhead Trail,Chattanooga, TN 37411
$315,000
- 3 Beds
- 2 Baths
- 1,315 sq. ft.
- Single family
- Active
Listed by: jay robinson, landon bowman
Office: keller williams realty
MLS#:1523351
Source:TN_CAR
Price summary
- Price:$315,000
- Price per sq. ft.:$239.54
About this home
Updated, one level home in the heart of Brainerd with a level fenced back yard, close to schools, hospitals, shopping, restaurants and downtown Chattanooga! This move-in ready house has new paint, lighting, fixtures, appliances, countertops, cabinetry, LVP flooring, windows, railings, siding, rear deck, new front porch roofline and more! Your tour begins with entry from the covered front porch to the spacious living room which boasts a charming arches to and from the kitchen and dining area. The kitchen has quartz countertops, subway tile backsplash, soft-close and glass display cabinetry, and stainless-steel appliances. The dining area has access to the garage and the rear deck and fenced backyard which is perfect for everyday living. The bedrooms area on the opposite end of the house, including the primary suite with bedroom, private back and walk-in closet. The two guest bedrooms share the use of the hall full bath. Whether you are looking for a one-level primary residence or an investment property, then this could be the opportunity that you have been seeking, so please call for more information and to schedule your private showing today. Information is deemed reliable but not guaranteed. Buyer to verify any and all information they deem important.
Contact an agent
Home facts
- Year built:1950
- Listing ID #:1523351
- Added:10 day(s) ago
- Updated:November 14, 2025 at 03:46 PM
Rooms and interior
- Bedrooms:3
- Total bathrooms:2
- Full bathrooms:2
- Living area:1,315 sq. ft.
Heating and cooling
- Cooling:Central Air, Electric
- Heating:Central, Electric, Heating
Structure and exterior
- Roof:Shingle
- Year built:1950
- Building area:1,315 sq. ft.
- Lot area:0.22 Acres
Utilities
- Water:Public, Water Connected
- Sewer:Public Sewer, Sewer Connected
Finances and disclosures
- Price:$315,000
- Price per sq. ft.:$239.54
- Tax amount:$1,292
New listings near 4812 Arrowhead Trail
- New
 $275,000Active-- beds -- baths1,920 sq. ft.
$275,000Active-- beds -- baths1,920 sq. ft.4715 Murray Lake Lane, Chattanooga, TN 37416
MLS# 3045733Listed by: ZACH TAYLOR CHATTANOOGA - New
 $275,000Active-- beds -- baths1,920 sq. ft.
$275,000Active-- beds -- baths1,920 sq. ft.40484050 Arbor Place Lane, Chattanooga, TN 37416
MLS# 3045736Listed by: ZACH TAYLOR CHATTANOOGA - New
 $275,000Active-- beds -- baths1,680 sq. ft.
$275,000Active-- beds -- baths1,680 sq. ft.40534055 Teakwood Drive, Chattanooga, TN 37416
MLS# 3045737Listed by: ZACH TAYLOR CHATTANOOGA - New
 $325,000Active3 beds 2 baths1,702 sq. ft.
$325,000Active3 beds 2 baths1,702 sq. ft.814 Woodvale Avenue, Chattanooga, TN 37411
MLS# 1523983Listed by: EXP REALTY LLC - New
 $479,000Active4 beds 3 baths2,800 sq. ft.
$479,000Active4 beds 3 baths2,800 sq. ft.6617 Danby Drive, Chattanooga, TN 37421
MLS# 1523985Listed by: KELLER WILLIAMS REALTY  $449,000Active4 beds 3 baths2,100 sq. ft.
$449,000Active4 beds 3 baths2,100 sq. ft.6808 Pine Drive, Chattanooga, TN 37421
MLS# 1523139Listed by: REAL BROKER- New
 $390,000Active5 beds 4 baths2,244 sq. ft.
$390,000Active5 beds 4 baths2,244 sq. ft.4539 Sherry Lane, Hixson, TN 37343
MLS# 1523490Listed by: KELLER WILLIAMS SUMMIT REALTY - New
 $309,900Active4 beds 2 baths1,697 sq. ft.
$309,900Active4 beds 2 baths1,697 sq. ft.3453 Bennett Road, Chattanooga, TN 37412
MLS# 1523898Listed by: EXP REALTY LLC - New
 $275,000Active-- beds -- baths1,920 sq. ft.
$275,000Active-- beds -- baths1,920 sq. ft.4715 A/B Murray Lake Lane, Chattanooga, TN 37416
MLS# 1523980Listed by: ZACH TAYLOR - CHATTANOOGA - New
 $275,000Active-- beds -- baths1,920 sq. ft.
$275,000Active-- beds -- baths1,920 sq. ft.4048/4050 Arbor Place Lane, Chattanooga, TN 37416
MLS# 1523981Listed by: ZACH TAYLOR - CHATTANOOGA
