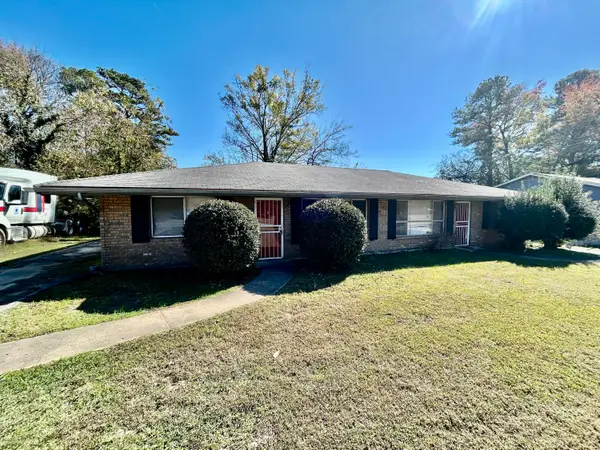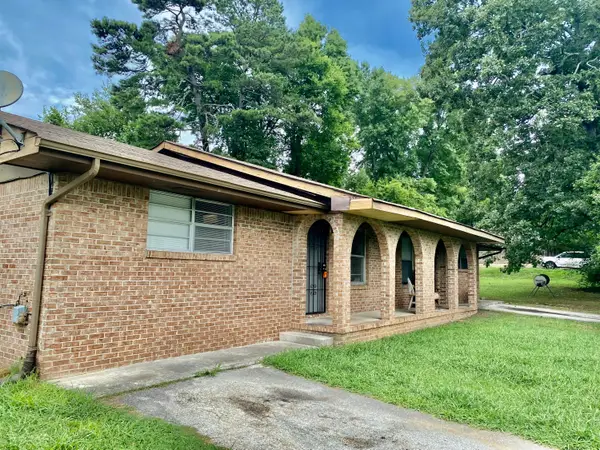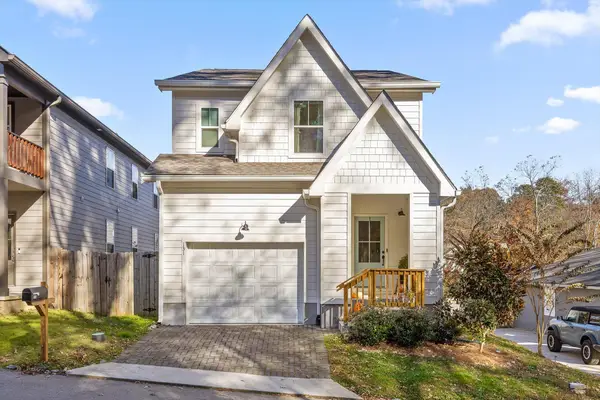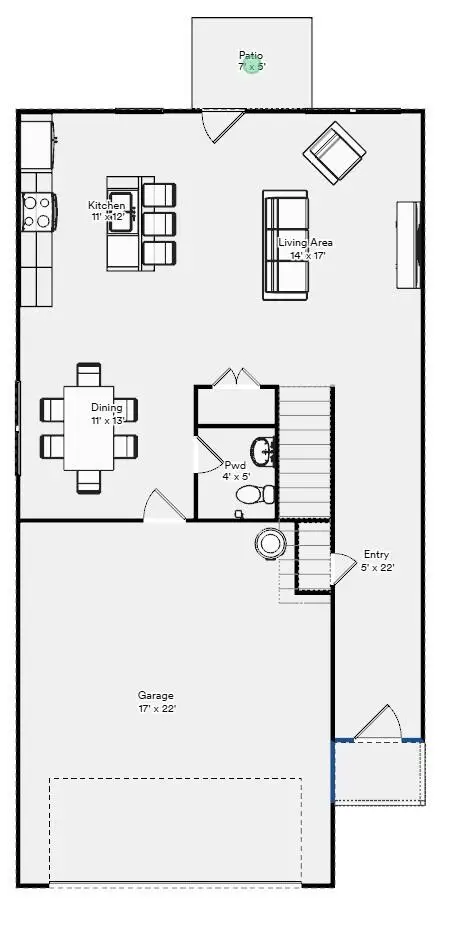5214 Abigail Lane #19, Chattanooga, TN 37416
Local realty services provided by:Better Homes and Gardens Real Estate Jackson Realty
5214 Abigail Lane #19,Chattanooga, TN 37416
$719,000
- 5 Beds
- 4 Baths
- 3,218 sq. ft.
- Single family
- Pending
Listed by: sarah c ketterer
Office: keller williams realty
MLS#:1523571
Source:TN_CAR
Price summary
- Price:$719,000
- Price per sq. ft.:$223.43
About this home
Welcome to 5214 Abigail Lane, a stunning residence nestled in the highly desirable Riverbay Estates community. This exceptional all-brick home, accented with Hardie Board and stone, combines timeless craftsmanship with modern comfort and low-maintenance living.
Spanning approximately 3,200 square feet, this thoughtfully designed home features five bedrooms and four full bathrooms, offering plenty of space for family and guests. The moment you step inside, you're greeted by elegant hardwood floors, rich wainscoting, specialty ceilings, and custom trim work that showcase the home's attention to detail.
At the heart of the home is a gourmet kitchen complete with custom cabinetry, an oversized granite island, perfect for both everyday living and entertaining. The open-concept layout flows seamlessly into the living and dining areas, creating a warm and inviting atmosphere.
The primary suite is conveniently located on the main level and offers a relaxing retreat with a spacious ensuite bath and generous closet space. A second bedroom on the main level provides ideal flexibility for guests, an office, or a nursery.
Upstairs, you'll find three additional bedrooms or the option for two bedrooms and a large bonus room along with two full bathrooms, offering ample space for family or hobbies.
Step outside to enjoy the beautiful covered deck, stunning paver patio along with a fire pit, perfect for morning coffee or evening gatherings while overlooking the peaceful backyard.
Every detail of 5214 Abigail Lane reflects quality construction, thoughtful design, and refined taste. With its elegant finishes, spacious layout, and prime location in Riverbay Estates, this home offers a perfect blend of luxury, comfort, and convenience ready for you to move in and make it your own.
Contact an agent
Home facts
- Year built:2019
- Listing ID #:1523571
- Added:7 day(s) ago
- Updated:November 14, 2025 at 08:40 AM
Rooms and interior
- Bedrooms:5
- Total bathrooms:4
- Full bathrooms:4
- Living area:3,218 sq. ft.
Heating and cooling
- Cooling:Central Air, Electric, Multi Units
- Heating:Central, Heating, Natural Gas
Structure and exterior
- Roof:Asphalt, Shingle
- Year built:2019
- Building area:3,218 sq. ft.
- Lot area:0.34 Acres
Utilities
- Water:Public, Water Connected
- Sewer:Septic Tank
Finances and disclosures
- Price:$719,000
- Price per sq. ft.:$223.43
- Tax amount:$2,845
New listings near 5214 Abigail Lane #19
- New
 $275,000Active-- beds -- baths1,920 sq. ft.
$275,000Active-- beds -- baths1,920 sq. ft.4715 A/B Murray Lake Lane, Chattanooga, TN 37416
MLS# 1523980Listed by: ZACH TAYLOR - CHATTANOOGA - New
 $275,000Active-- beds -- baths1,920 sq. ft.
$275,000Active-- beds -- baths1,920 sq. ft.4048/4050 Arbor Place Lane, Chattanooga, TN 37416
MLS# 1523981Listed by: ZACH TAYLOR - CHATTANOOGA - New
 $275,000Active-- beds -- baths1,680 sq. ft.
$275,000Active-- beds -- baths1,680 sq. ft.4053/4055 Teakwood Drive, Chattanooga, TN 37416
MLS# 1523982Listed by: ZACH TAYLOR - CHATTANOOGA - New
 $595,000Active4 beds 3 baths2,218 sq. ft.
$595,000Active4 beds 3 baths2,218 sq. ft.407 Colville Street, Chattanooga, TN 37405
MLS# 1523972Listed by: HOMESMART - New
 $465,000Active3 beds 3 baths2,016 sq. ft.
$465,000Active3 beds 3 baths2,016 sq. ft.131 Everly Drive, Chattanooga, TN 37405
MLS# 1523858Listed by: BERKSHIRE HATHAWAY HOMESERVICES J DOUGLAS PROPERTIES  $415,400Pending4 beds 3 baths1,903 sq. ft.
$415,400Pending4 beds 3 baths1,903 sq. ft.65 Foxtail Drive, Chattanooga, TN 37421
MLS# 1523963Listed by: LEGACY SOUTH BROKERAGE, LLC- New
 $325,000Active2 beds 1 baths1,008 sq. ft.
$325,000Active2 beds 1 baths1,008 sq. ft.132 Lynda Drive, Chattanooga, TN 37405
MLS# 1523965Listed by: KELLER WILLIAMS REALTY - New
 $35,000Active0.39 Acres
$35,000Active0.39 Acres2816 Durand Avenue, Chattanooga, TN 37406
MLS# 1523967Listed by: THE GROUP REAL ESTATE BROKERAGE - Open Sun, 2 to 4pmNew
 $475,000Active3 beds 2 baths2,400 sq. ft.
$475,000Active3 beds 2 baths2,400 sq. ft.3906 Conner Street, Chattanooga, TN 37411
MLS# 1523937Listed by: KELLER WILLIAMS REALTY - New
 $375,000Active4 beds 2 baths2,643 sq. ft.
$375,000Active4 beds 2 baths2,643 sq. ft.3506 Audubon Drive, Chattanooga, TN 37411
MLS# 1523959Listed by: AUSTIN REAL ESTATE L.L.C.
