197 Lakecrest Drive, Harriman, TN 37748
Local realty services provided by:Better Homes and Gardens Real Estate Gwin Realty
197 Lakecrest Drive,Harriman, TN 37748
$264,000
- 2 Beds
- 2 Baths
- 960 sq. ft.
- Single family
- Pending
Listed by: brandy catron
Office: coldwell banker jim henry
MLS#:1321106
Source:TN_KAAR
Price summary
- Price:$264,000
- Price per sq. ft.:$275
About this home
Welcome to 197 Lakecrest Drive in the lovely Holiday Shores Subdivision of Harriman! This charming 2-bedroom, 2-bathroom home offers a lake view and sits on a 2-acre lot. The property includes an additional 960 sq. ft. of finished living space downstairs, a private dock located directly across the road, and a detached unfinished garage for storage or workshop use. The home features a stone exterior with brand new siding, new carpet, and a wood-burning fireplace for cozy evenings. Enjoy natural gas heat, gas water heater, as well gas connection for the stove. Two decks overlook the peaceful surroundings, providing the perfect spot to relax and take in the view. There's also an open area beside the home that offers plenty of possibilities—create extra parking, a pool area, or expand your yard. With its combination of lake access, acreage, and updates, this property is a nice find. What a deal for a lake view home at this price!
Contact an agent
Home facts
- Year built:1971
- Listing ID #:1321106
- Added:4 day(s) ago
- Updated:November 10, 2025 at 08:09 PM
Rooms and interior
- Bedrooms:2
- Total bathrooms:2
- Full bathrooms:2
- Living area:960 sq. ft.
Heating and cooling
- Cooling:Central Cooling
- Heating:Central, Electric
Structure and exterior
- Year built:1971
- Building area:960 sq. ft.
- Lot area:1.9 Acres
Schools
- High school:Kingston
- Middle school:Cherokee
- Elementary school:Kingston
Utilities
- Sewer:Septic Tank
Finances and disclosures
- Price:$264,000
- Price per sq. ft.:$275
New listings near 197 Lakecrest Drive
- New
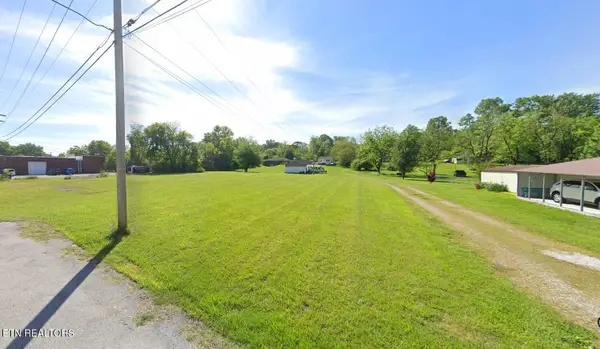 $210,000Active1.06 Acres
$210,000Active1.06 AcresOmega Street St, Harriman, TN 37748
MLS# 1321555Listed by: SVN I WOOD PROPERTIES - New
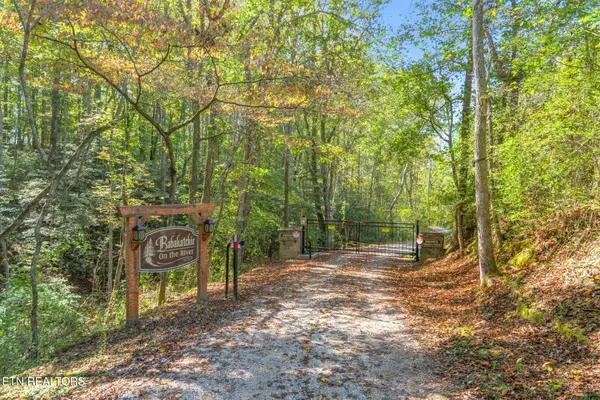 $60,000Active4.09 Acres
$60,000Active4.09 AcresTunnel Hill Rd, Harriman, TN 37748
MLS# 1321501Listed by: KELLER WILLIAMS REALTY - New
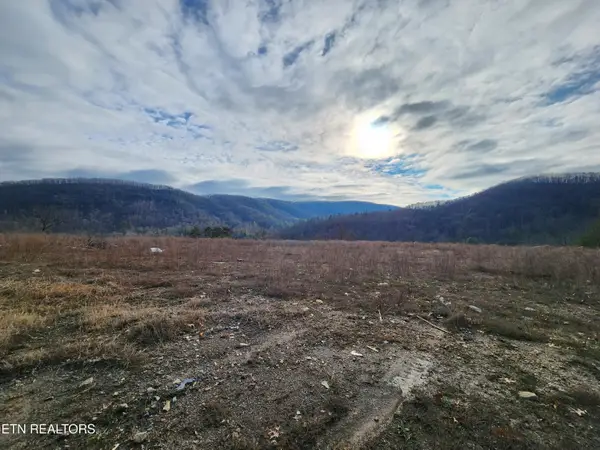 $119,900Active5.44 Acres
$119,900Active5.44 AcresMorgan County Hwy, Harriman, TN 37748
MLS# 1321391Listed by: FRANKIE HAWN REALTY, LLC - New
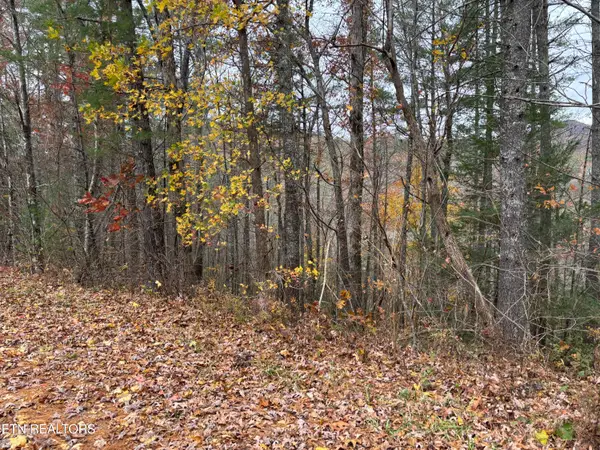 $72,000Active11.5 Acres
$72,000Active11.5 Acres167 Balfour Drive, Harriman, TN 37748
MLS# 1321383Listed by: NORTH CUMBERLAND REALTY, LLC - New
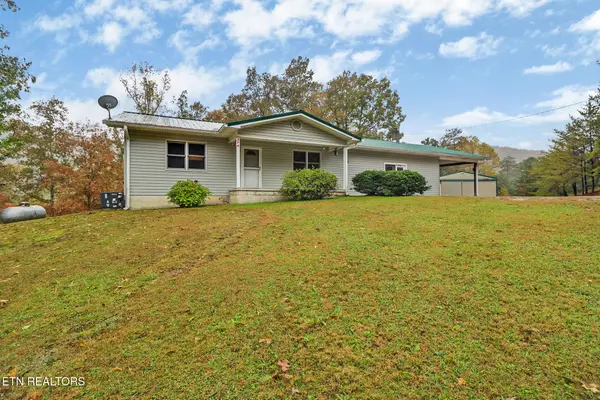 $349,900Active2 beds 2 baths1,800 sq. ft.
$349,900Active2 beds 2 baths1,800 sq. ft.374 Morgan County Hwy, Harriman, TN 37748
MLS# 1321350Listed by: FRANKIE HAWN REALTY, LLC 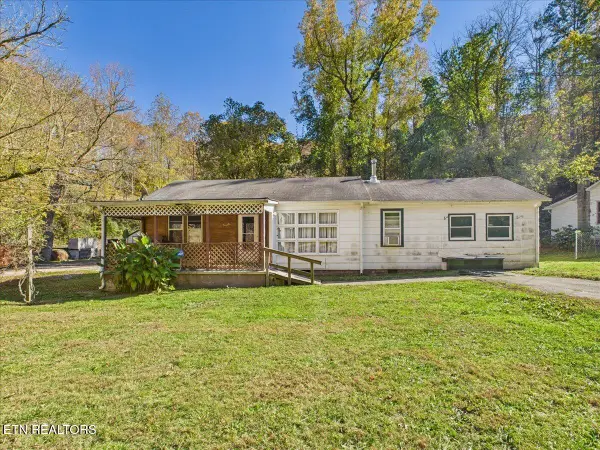 $99,000Pending4 beds 1 baths1,204 sq. ft.
$99,000Pending4 beds 1 baths1,204 sq. ft.1871 Ruritan Rd, Harriman, TN 37748
MLS# 1321298Listed by: MOUNTAINS TO LAKES REAL ESTATE- New
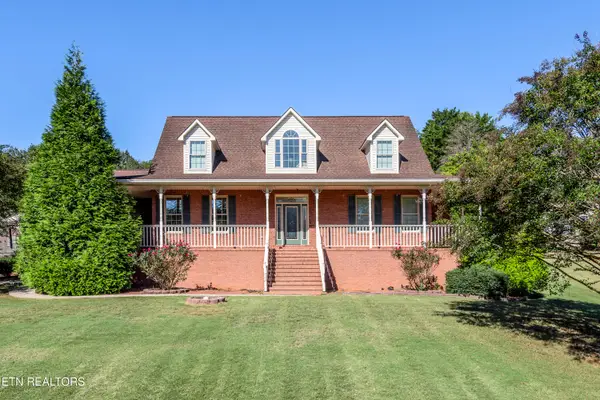 $595,000Active3 beds 4 baths3,709 sq. ft.
$595,000Active3 beds 4 baths3,709 sq. ft.718 Bowman Bend Rd Rd, Harriman, TN 37748
MLS# 1321277Listed by: COLDWELL BANKER JIM HENRY - New
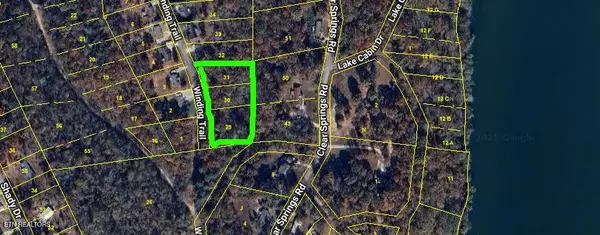 $60,000Active0.61 Acres
$60,000Active0.61 Acres29,30,31 Winding Tr, Harriman, TN 37748
MLS# 1321247Listed by: COLDWELL BANKER JIM HENRY - New
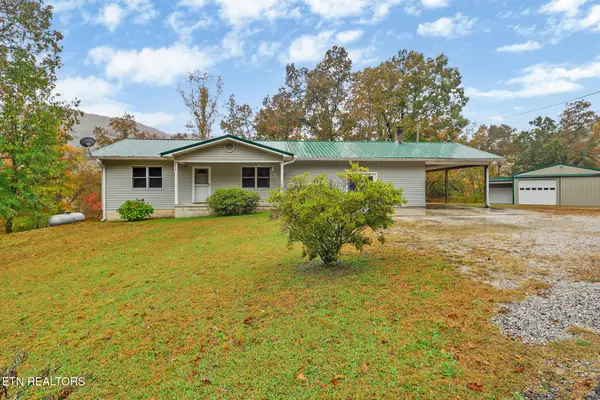 $649,900Active2 beds 2 baths1,800 sq. ft.
$649,900Active2 beds 2 baths1,800 sq. ft.374 Morgan County Hwy, Harriman, TN 37748
MLS# 1321179Listed by: FRANKIE HAWN REALTY, LLC 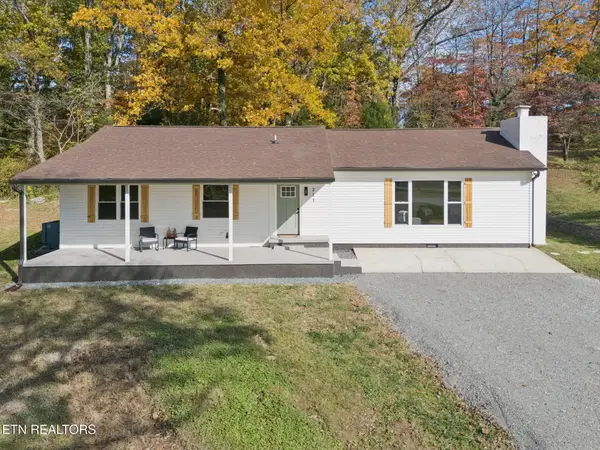 $289,999Pending3 beds 2 baths1,730 sq. ft.
$289,999Pending3 beds 2 baths1,730 sq. ft.211 Mccarroll Lane, Harriman, TN 37748
MLS# 1321154Listed by: REALTY EXECUTIVES ASSOCIATES
