170 Granby Ln, Harrogate, TN 37752
Local realty services provided by:Better Homes and Gardens Real Estate Gwin Realty
Listed by:beth combs423-869-5111
Office:turn key realty
MLS#:1313918
Source:TN_KAAR
Price summary
- Price:$289,900
- Price per sq. ft.:$252.75
About this home
Brand-New 2 Bedroom, 2 Bath Home - Fairview Addition II, Harrogate, TN Welcome to your new home in the desirable Fairview Addition II community! This thoughtfully designed 2 bed, 2 bath home offers modern comfort, lasting quality, and a touch of rustic charm—set on a spacious lot with access to a dog park and walking trail exclusively for residents. Built with durability in mind, this home features beautiful steel siding with a lifetime warranty, tongue & groove wood ceilings, and 30-year architectural shingles. The open, single-level floor plan showcases TrafficMaster vinyl plank flooring, an inviting living and kitchen area, and 36-inch interior and exterior doors for easy access throughout. The kitchen is a true highlight, complete with new stainless-steel appliances and Hampton Bay natural hickory cabinets, offering both style and function. The primary suite is designed for comfort with its own private bath and two closets, including a spacious walk-in. The guest bath features a convenient step-in shower, while the additional bedroom provides flexibility for family, guests, or a home office. Outdoor living is made easy with a covered front porch, a rear deck perfect for BBQs, and a covered carport with laundry room entry. A paved driveway adds convenience and curb appeal. Just minutes from the Kentucky, Tennessee, and Virginia state lines, this home offers the best of small-town living with quick access to surrounding amenities. New, efficient, and built to last—schedule your showing today and see why Fairview Addition II is one of Harrogate's most exciting new communities!
Contact an agent
Home facts
- Year built:2025
- Listing ID #:1313918
- Added:14 day(s) ago
- Updated:September 15, 2025 at 10:10 PM
Rooms and interior
- Bedrooms:2
- Total bathrooms:2
- Full bathrooms:2
- Living area:1,147 sq. ft.
Heating and cooling
- Cooling:Central Cooling
- Heating:Central, Electric
Structure and exterior
- Year built:2025
- Building area:1,147 sq. ft.
- Lot area:0.27 Acres
Schools
- High school:Cumberland Gap
- Middle school:H Y Livesay
- Elementary school:Ellen Myers
Utilities
- Sewer:Public Sewer
Finances and disclosures
- Price:$289,900
- Price per sq. ft.:$252.75
New listings near 170 Granby Ln
- Coming Soon
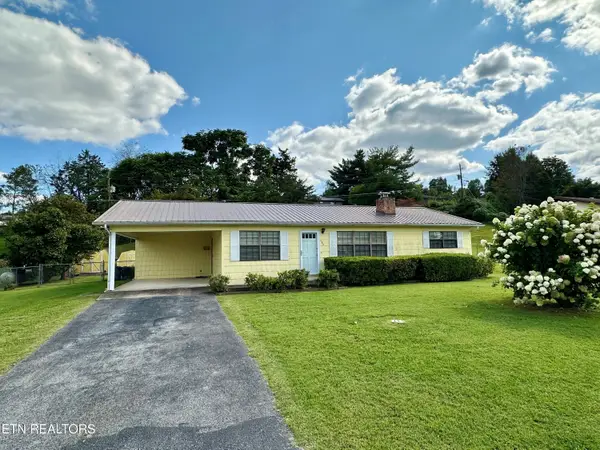 $217,000Coming Soon3 beds 1 baths
$217,000Coming Soon3 beds 1 baths253 Lincoln Drive, Harrogate, TN 37752
MLS# 1315387Listed by: WALLACE JENNIFER SCATES GROUP - New
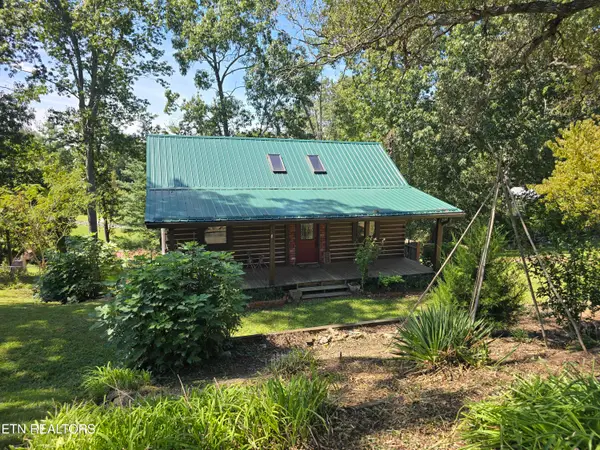 $225,000Active2 beds 3 baths1,229 sq. ft.
$225,000Active2 beds 3 baths1,229 sq. ft.135 Osborne Lane, Harrogate, TN 37752
MLS# 1314707Listed by: COLDWELL BANKER BISCEGLIA REAL 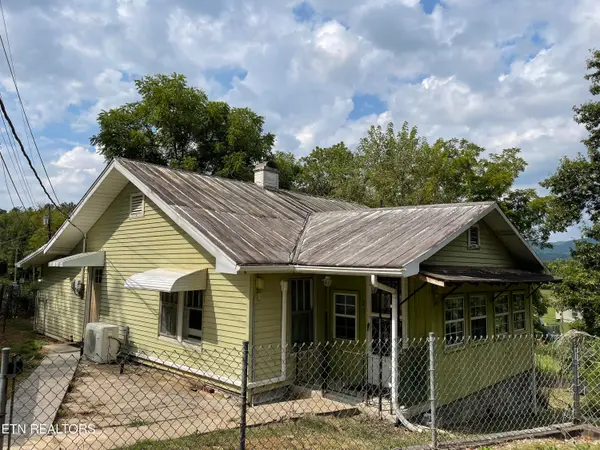 $137,000Pending2 beds 1 baths1,148 sq. ft.
$137,000Pending2 beds 1 baths1,148 sq. ft.127 Carlyle Ave, Harrogate, TN 37752
MLS# 1314115Listed by: ROCKY TOP REALTY- Open Sun, 6 to 8pm
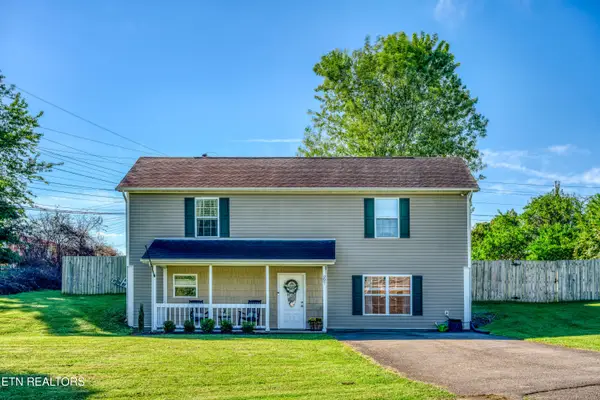 $340,000Active3 beds 3 baths2,016 sq. ft.
$340,000Active3 beds 3 baths2,016 sq. ft.297 Parks Circle, Harrogate, TN 37752
MLS# 1314088Listed by: REALTY ONE GROUP ANTHEM 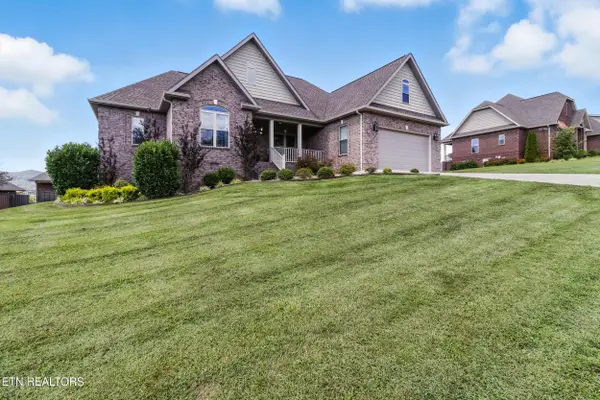 $775,000Active4 beds 4 baths2,819 sq. ft.
$775,000Active4 beds 4 baths2,819 sq. ft.157 Danielle Court, Harrogate, TN 37752
MLS# 1313811Listed by: REMAX PROFESSIONAL'S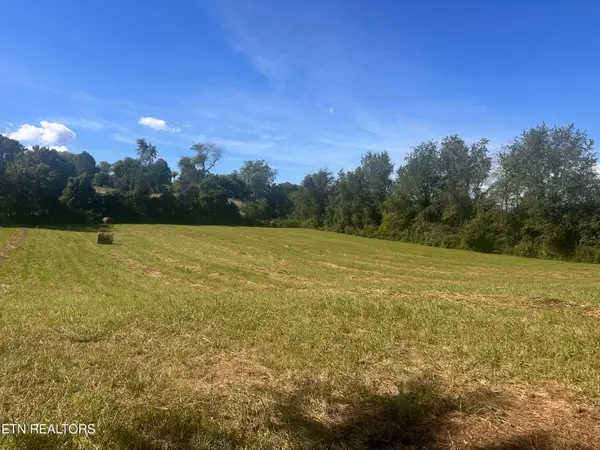 $267,000Pending5.5 Acres
$267,000Pending5.5 Acres196 Dover Ave, Harrogate, TN 37752
MLS# 1313598Listed by: TURN KEY REALTY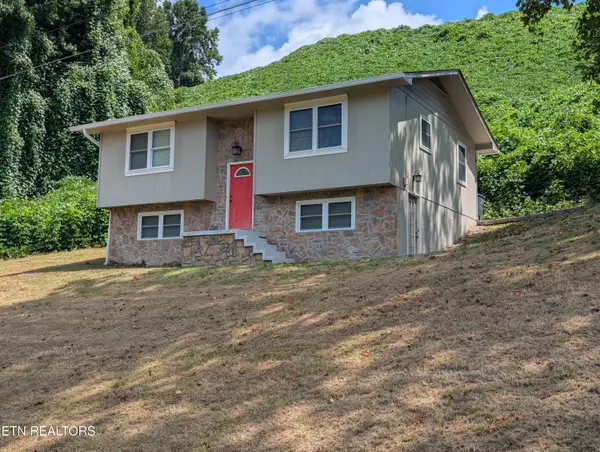 $222,000Active2 beds 1 baths898 sq. ft.
$222,000Active2 beds 1 baths898 sq. ft.204 Windsor Lane, Harrogate, TN 37752
MLS# 1313400Listed by: REALTY GROUP $550,000Active3 beds 2 baths2,006 sq. ft.
$550,000Active3 beds 2 baths2,006 sq. ft.499 Cromwell St, Harrogate, TN 37752
MLS# 1313332Listed by: WALLACE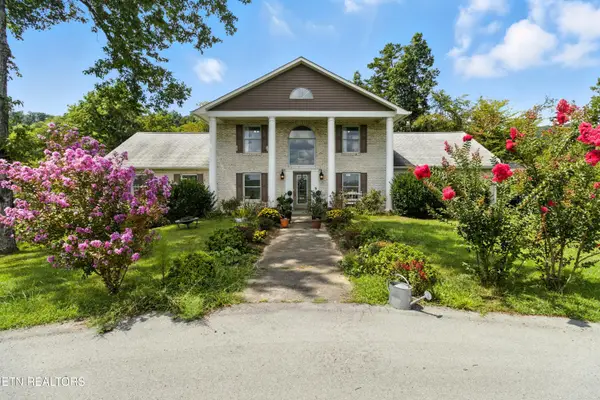 $850,000Active5 beds 6 baths5,894 sq. ft.
$850,000Active5 beds 6 baths5,894 sq. ft.260 Meador Lane, Harrogate, TN 37752
MLS# 1313278Listed by: REMAX PROFESSIONAL'S
