1117 Edenbridge Way, Knoxville, TN 37923
Local realty services provided by:Better Homes and Gardens Real Estate Jackson Realty
1117 Edenbridge Way,Knoxville, TN 37923
$435,000
- 3 Beds
- 3 Baths
- 2,004 sq. ft.
- Single family
- Active
Listed by:haley jones
Office:exp realty, llc.
MLS#:1320532
Source:TN_KAAR
Price summary
- Price:$435,000
- Price per sq. ft.:$217.07
- Monthly HOA dues:$37.5
About this home
Welcome to 1117 Edenbridge Drive, a beautifully updated 3-bedroom, 2.5-bath home in an ideal West Knoxville location between Lovell Road, Cedar Bluff Road, Middlebrook Pike/Hardin Valley Road, and Kingston Pike. Recent upgrades include a new composite covered deck added in 2025, a new furnace and air conditioner with a 10-year warranty installed in 2023, new windows in 2023, and luxury vinyl plank flooring throughout the upstairs. The primary bathroom was completely renovated in 2023 and features a spacious tiled shower and modern finishes. The home also offers updated plumbing throughout (2015) and a massive kitchen with abundant storage and workspace, perfect for cooking and entertaining. The $450 annual HOA includes access to the neighborhood pool. Zoned for Cedar Bluff Elementary, Cedar Bluff Middle, and Hardin Valley Academy, this home offers modern comfort, quality updates, and a highly convenient location close to shopping, dining, and major routes.
Contact an agent
Home facts
- Year built:1992
- Listing ID #:1320532
- Added:1 day(s) ago
- Updated:November 01, 2025 at 04:12 PM
Rooms and interior
- Bedrooms:3
- Total bathrooms:3
- Full bathrooms:2
- Half bathrooms:1
- Living area:2,004 sq. ft.
Heating and cooling
- Cooling:Central Cooling
- Heating:Central, Electric
Structure and exterior
- Year built:1992
- Building area:2,004 sq. ft.
- Lot area:0.16 Acres
Utilities
- Sewer:Public Sewer
Finances and disclosures
- Price:$435,000
- Price per sq. ft.:$217.07
New listings near 1117 Edenbridge Way
- New
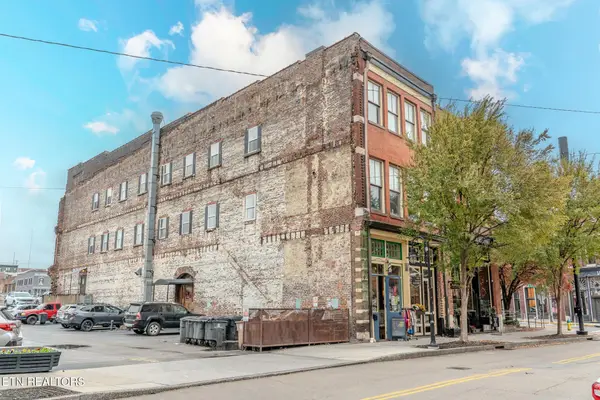 $629,900Active2 beds 2 baths1,220 sq. ft.
$629,900Active2 beds 2 baths1,220 sq. ft.105 W Jackson Ave #2, Knoxville, TN 37902
MLS# 1320543Listed by: REALTY EXECUTIVES ASSOCIATES - New
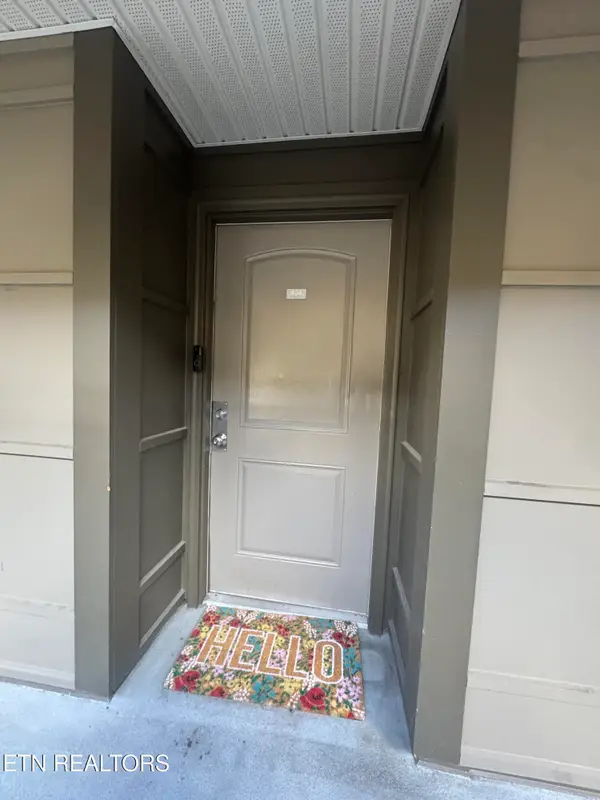 $635,000Active3 beds 2 baths1,040 sq. ft.
$635,000Active3 beds 2 baths1,040 sq. ft.1735 Lake Ave #404, Knoxville, TN 37916
MLS# 1320545Listed by: UNIVERSITY REAL ESTATE & PROPERTY MGMT., LLC - New
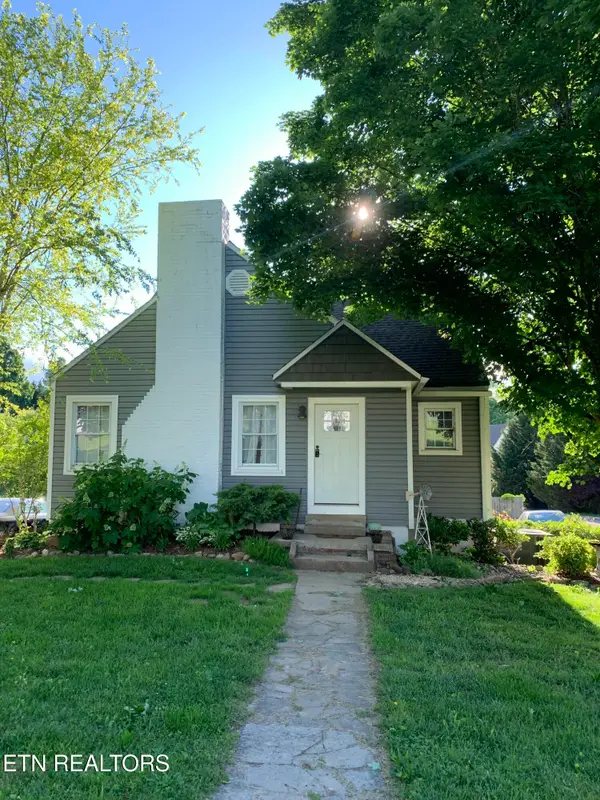 $369,900Active4 beds 2 baths1,711 sq. ft.
$369,900Active4 beds 2 baths1,711 sq. ft.10200 Boston Lane, Knoxville, TN 37932
MLS# 1320538Listed by: UNITED REAL ESTATE SOLUTIONS - New
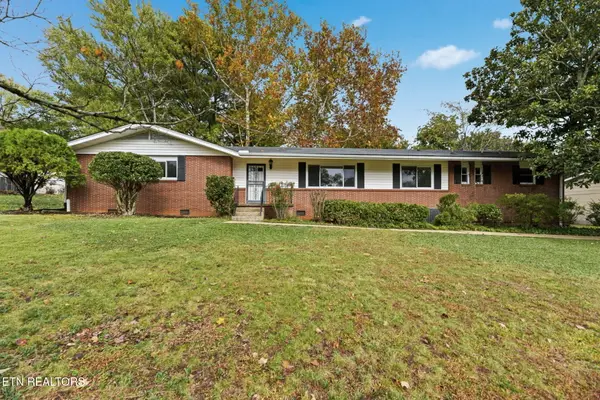 $499,900Active4 beds 3 baths2,515 sq. ft.
$499,900Active4 beds 3 baths2,515 sq. ft.8013 Bennington Drive, Knoxville, TN 37909
MLS# 1320514Listed by: WALLACE - New
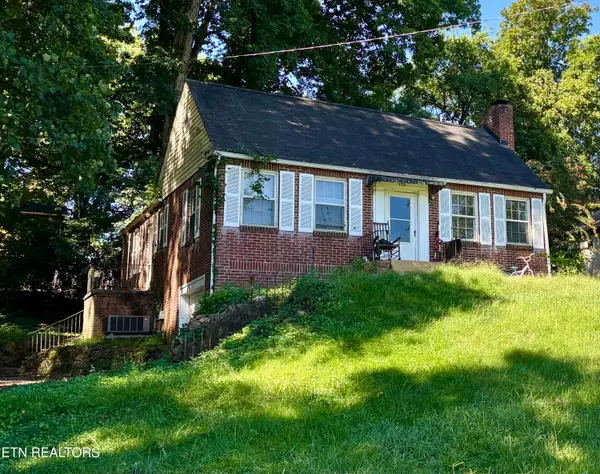 $220,000Active3 beds 1 baths1,216 sq. ft.
$220,000Active3 beds 1 baths1,216 sq. ft.106 Overbrook Drive, Knoxville, TN 37920
MLS# 1320516Listed by: REALTY EXECUTIVES ASSOCIATES - New
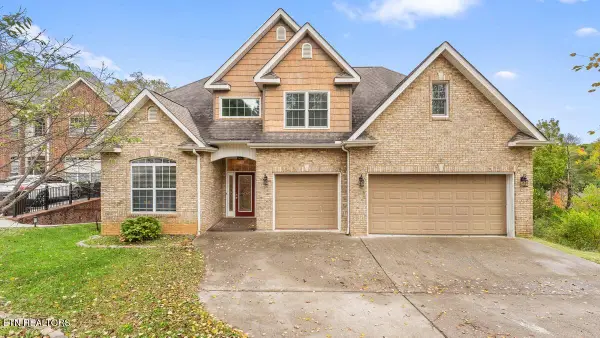 $1,100,000Active6 beds 5 baths5,700 sq. ft.
$1,100,000Active6 beds 5 baths5,700 sq. ft.1809 Cascade Falls Lane, Knoxville, TN 37931
MLS# 1320525Listed by: MG RISE REAL ESTATE GROUP - Coming Soon
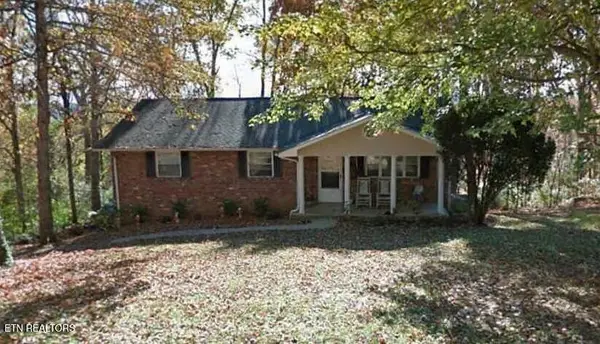 $370,000Coming Soon4 beds 3 baths
$370,000Coming Soon4 beds 3 baths4510 NE Mockingbird Drive Drive, Knoxville, TN 37918
MLS# 1320526Listed by: REALTY EXECUTIVES ASSOCIATES - New
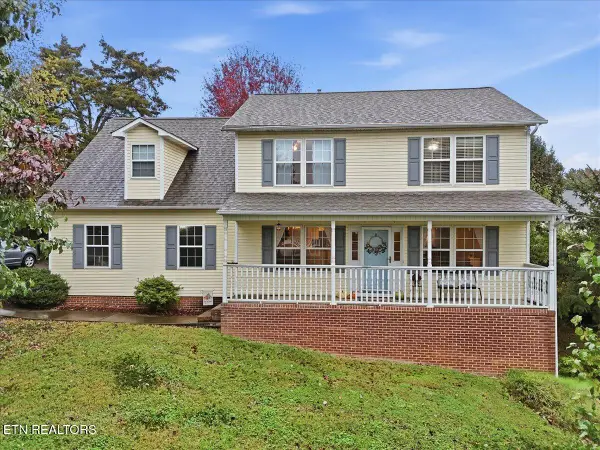 $485,000Active3 beds 3 baths2,123 sq. ft.
$485,000Active3 beds 3 baths2,123 sq. ft.1401 Zachary Taylor Rd Rd, Knoxville, TN 37922
MLS# 1320527Listed by: REALTY EXECUTIVES ASSOCIATES - New
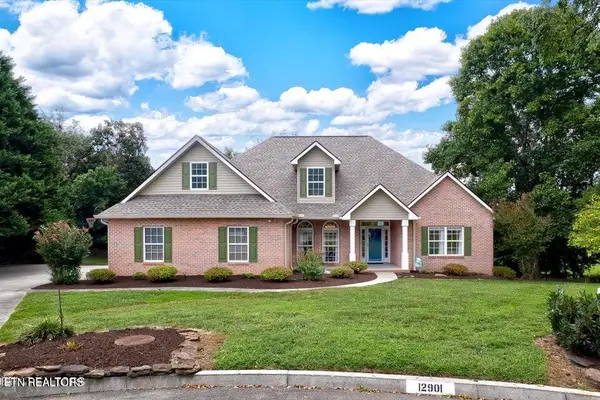 $700,000Active4 beds 3 baths3,225 sq. ft.
$700,000Active4 beds 3 baths3,225 sq. ft.12901 Lady Slipper Lane, Knoxville, TN 37934
MLS# 1320528Listed by: KELLER WILLIAMS SIGNATURE
