1618 Lawson Ave, Knoxville, TN 37917
Local realty services provided by:Better Homes and Gardens Real Estate Gwin Realty
1618 Lawson Ave,Knoxville, TN 37917
$319,000
- 2 Beds
- 2 Baths
- 1,231 sq. ft.
- Single family
- Active
Listed by:lori gano
Office:realty executives associates
MLS#:1320410
Source:TN_KAAR
Price summary
- Price:$319,000
- Price per sq. ft.:$259.14
About this home
Welcome Home to this beautifully restored 1910 charmer—where history, character, and modern design meet in one inviting space. Nestled in a neighborhood that's quietly transforming, this home sits among streets lined with early-century architecture and the spirit of revitalization that's bringing new life to the area.
Step inside to discover an open-concept living, dining, and kitchen area framed by vaulted ceilings accented with warm wood details. The newly renovated kitchen is a showpiece—featuring all-new cabinetry, striking black granite countertops, and a gorgeous deep green tile backsplash. Thoughtful lighting and stainless appliances complete the look, creating a space that's both stunning and functional.
The living area is anchored by a large Samsung Frame TV (conveys) that displays art when not in use, and a cozy electric fireplace console (also conveys) for added warmth and ambiance. The home offers two generously sized bedrooms and two full bathrooms for convenience and comfort.
Step outside to a spacious screened-in back porch—perfect for relaxing evenings or morning coffee—and enjoy a fully fenced yard and charming storage building (with electrical) for projects or hobbies. The covered carport parking and off-street drive add everyday ease, while the new October 2025 roof provides peace of mind.
Blending the nostalgia of its 1910 roots with a fresh, modern aesthetic, this home is ideal for those who appreciate neighborhoods with timeless charm and evolving character. Situated just outside of Downtown Knoxville enjoy living within the excitement of Happy Holler, Fourth & Gill, and Old North Knoxville. *Buyer to verify square footage. Refrigerator, washer/dryer, Samsung Frame TV, electric fireplace console ALL CONVEY! Welcome Home!
Contact an agent
Home facts
- Year built:1910
- Listing ID #:1320410
- Added:1 day(s) ago
- Updated:October 31, 2025 at 01:27 PM
Rooms and interior
- Bedrooms:2
- Total bathrooms:2
- Full bathrooms:2
- Living area:1,231 sq. ft.
Heating and cooling
- Cooling:Central Cooling
- Heating:Central, Electric
Structure and exterior
- Year built:1910
- Building area:1,231 sq. ft.
- Lot area:0.17 Acres
Schools
- High school:Fulton
- Middle school:Whittle Springs
- Elementary school:Belle Morris
Utilities
- Sewer:Public Sewer
Finances and disclosures
- Price:$319,000
- Price per sq. ft.:$259.14
New listings near 1618 Lawson Ave
- New
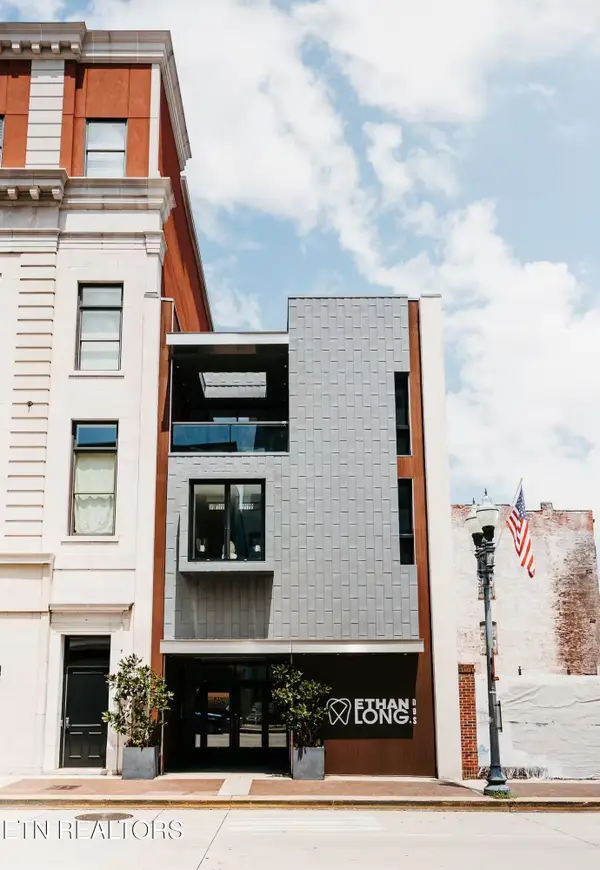 $4,990,000Active6 beds 6 baths11,616 sq. ft.
$4,990,000Active6 beds 6 baths11,616 sq. ft.304 S Gay St, Knoxville, TN 37902
MLS# 1320370Listed by: REALTY EXECUTIVES ASSOCIATES - New
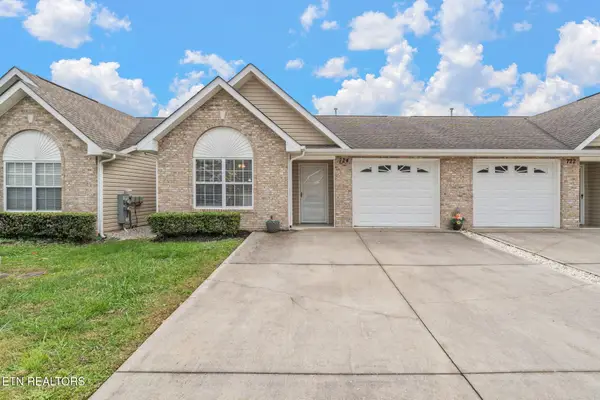 $239,900Active2 beds 2 baths1,026 sq. ft.
$239,900Active2 beds 2 baths1,026 sq. ft.724 Graham Way, Knoxville, TN 37912
MLS# 1320415Listed by: VOLUNTEER REALTY - New
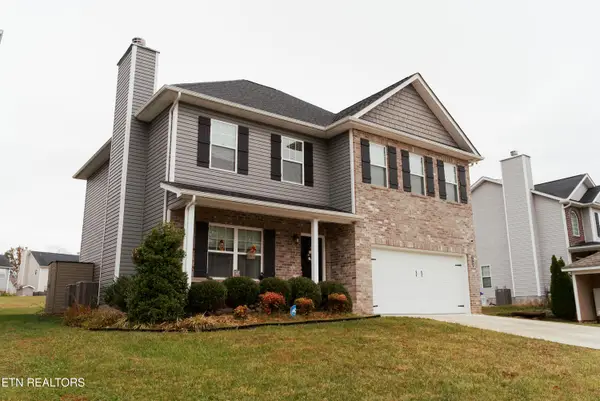 $420,000Active3 beds 3 baths2,102 sq. ft.
$420,000Active3 beds 3 baths2,102 sq. ft.5840 Rain Cloud Rd, Knoxville, TN 37918
MLS# 1320416Listed by: REALTY EXECUTIVES ASSOCIATES - New
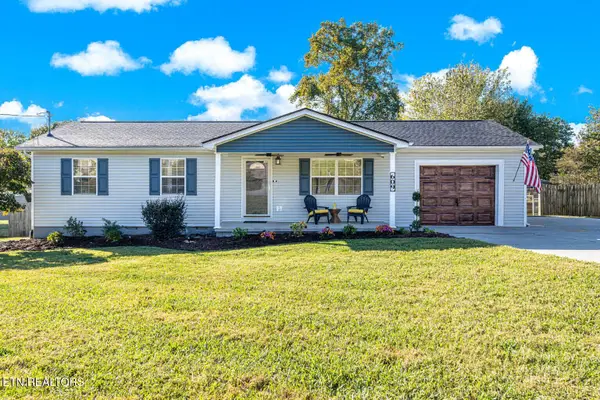 $375,000Active3 beds 2 baths1,050 sq. ft.
$375,000Active3 beds 2 baths1,050 sq. ft.609 Arlington Drive, Knoxville, TN 37934
MLS# 1320418Listed by: THE REAL ESTATE OFFICE - New
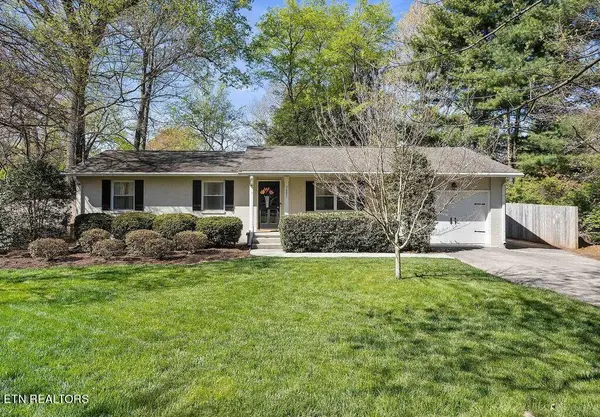 $495,000Active3 beds 2 baths1,155 sq. ft.
$495,000Active3 beds 2 baths1,155 sq. ft.7005 Nubbin Ridge Rd, Knoxville, TN 37919
MLS# 1320422Listed by: REALTY EXECUTIVES ASSOCIATES 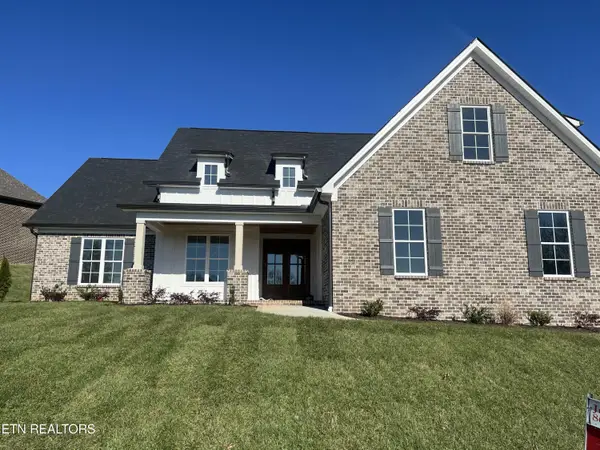 $746,400Pending3 beds 3 baths2,813 sq. ft.
$746,400Pending3 beds 3 baths2,813 sq. ft.3766 Holly Berry Drive, Knoxville, TN 37938
MLS# 1320250Listed by: KELLER WILLIAMS REALTY- New
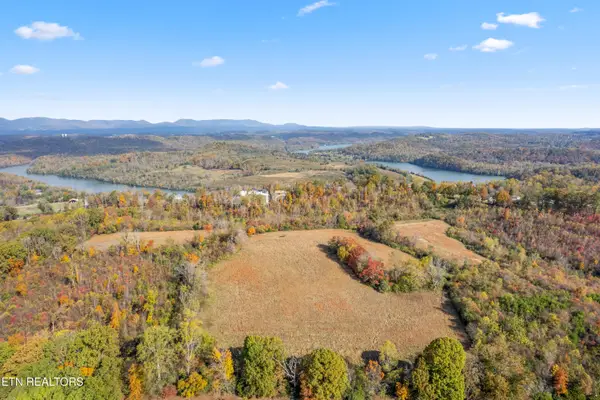 $2,500,000Active69.73 Acres
$2,500,000Active69.73 Acres0 Williams Bend Rd, Knoxville, TN 37932
MLS# 1320398Listed by: VOLUNTEER REALTY - New
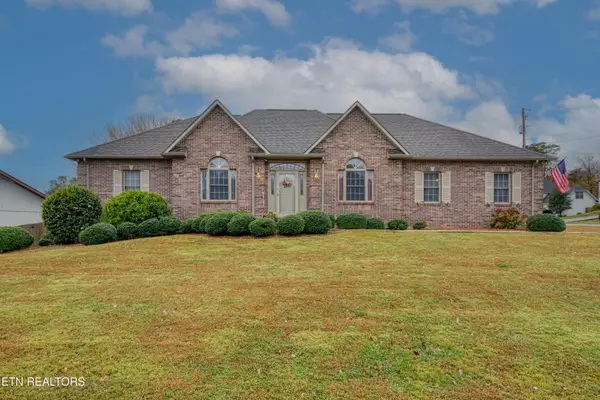 $629,000Active3 beds 3 baths2,268 sq. ft.
$629,000Active3 beds 3 baths2,268 sq. ft.3201 Roanoke Circle, Knoxville, TN 37920
MLS# 1320399Listed by: WALLACE - New
 $60,000Active0.27 Acres
$60,000Active0.27 Acres5217 Custis Lane, Knoxville, TN 37920
MLS# 1320400Listed by: WALLACE
