3201 Roanoke Circle, Knoxville, TN 37920
Local realty services provided by:Better Homes and Gardens Real Estate Gwin Realty
3201 Roanoke Circle,Knoxville, TN 37920
$629,000
- 3 Beds
- 3 Baths
- 2,268 sq. ft.
- Single family
- Active
Listed by:todd huber
Office:wallace
MLS#:1320399
Source:TN_KAAR
Price summary
- Price:$629,000
- Price per sq. ft.:$277.34
About this home
🏡 Beautiful Custom-Built All-Brick Basement Rancher Minutes from Downtown Knoxville & the University of Tennessee!
Welcome to Martha Washington Heights!
Enjoy the perfect balance of neighborhood charm and city convenience in this beautiful custom-built home, ideally located just minutes from the University of Tennessee, UT Medical Center, all UT sporting complexes (5-10 minutes), and within easy reach of Downtown Knoxville, the Smoky Mountains, Gatlinburg, and nearby marinas for all your boating needs.
This all-brick basement rancher offers single-level living with a split-bedroom floor plan, a spacious primary suite, and an inviting semi-open kitchen and living area that's perfect for everyday living or entertaining.
Downstairs, the unfinished walkout basement features a half bath already installed and an additional garage bay, creating the perfect space for a workshop, hobby area, or future expansion.
Upgrades include solar panels, a whole-home backup generator, lighted driveway lamp posts with power receptacles, and exterior security lighting with flood lamps for peace of mind. Inside, you'll find numerous electrical receptacles throughout the home and basement for added convenience.
Enjoy cozy evenings by the gas fireplace, or relax year-round on the large enclosed back porch, overlooking a peaceful backyard setting. A fire hydrant located on the property provides an added layer of safety and security.
MLS #1320400 cleared lot 5217 Custis Lane, Knoxville, TN 37920 adjacent to 3201 Roanoke Circle is also for sale.
Contact an agent
Home facts
- Year built:1991
- Listing ID #:1320399
- Added:1 day(s) ago
- Updated:October 31, 2025 at 03:51 PM
Rooms and interior
- Bedrooms:3
- Total bathrooms:3
- Full bathrooms:2
- Half bathrooms:1
- Living area:2,268 sq. ft.
Heating and cooling
- Cooling:Attic Fan, Central Cooling
- Heating:Active Solar, Central, Electric
Structure and exterior
- Year built:1991
- Building area:2,268 sq. ft.
- Lot area:0.28 Acres
Schools
- High school:South Doyle
- Middle school:South Doyle
- Elementary school:Mount Olive
Utilities
- Sewer:Public Sewer
Finances and disclosures
- Price:$629,000
- Price per sq. ft.:$277.34
New listings near 3201 Roanoke Circle
- New
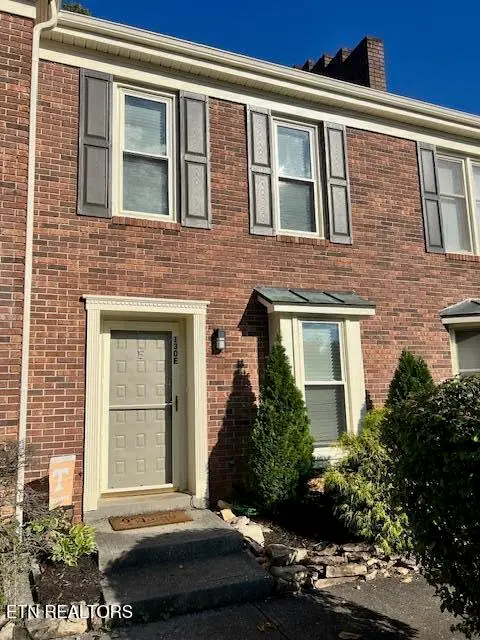 $259,000Active1 beds 2 baths1,064 sq. ft.
$259,000Active1 beds 2 baths1,064 sq. ft.130 Durwood Rd #E, Knoxville, TN 37922
MLS# 1320433Listed by: BILLY HOUSTON GROUP, REALTY EXECUTIVES - New
 $425,000Active3 beds 3 baths1,818 sq. ft.
$425,000Active3 beds 3 baths1,818 sq. ft.7839 Train Station Way, Knoxville, TN 37931
MLS# 1320434Listed by: REALTY EXECUTIVES ASSOCIATES - New
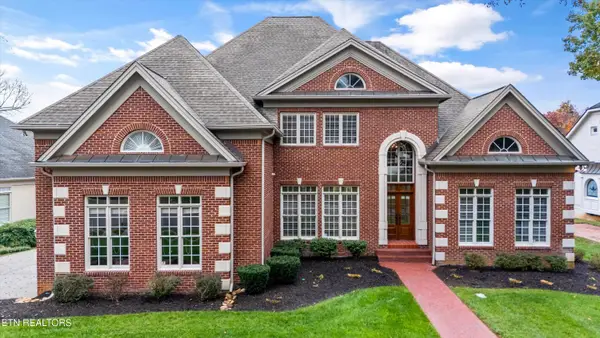 $1,395,731.75Active4 beds 5 baths8,254 sq. ft.
$1,395,731.75Active4 beds 5 baths8,254 sq. ft.754 Prince George Parish Drive, Knoxville, TN 37934
MLS# 1320437Listed by: SLYMAN REAL ESTATE - New
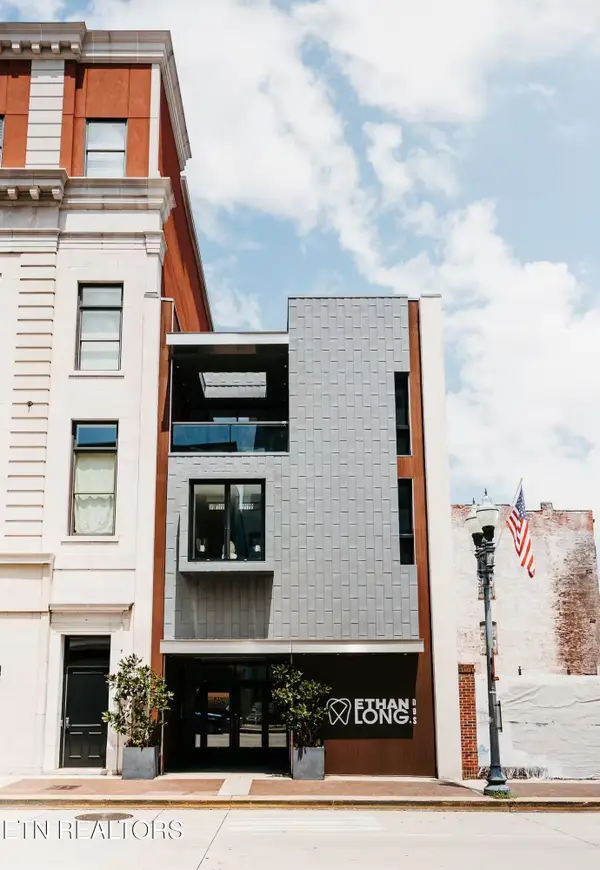 $4,990,000Active6 beds 6 baths11,616 sq. ft.
$4,990,000Active6 beds 6 baths11,616 sq. ft.304 S Gay St, Knoxville, TN 37902
MLS# 1320370Listed by: REALTY EXECUTIVES ASSOCIATES - New
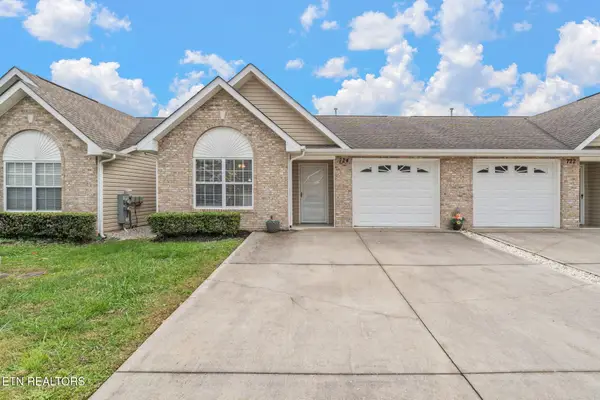 $239,900Active2 beds 2 baths1,026 sq. ft.
$239,900Active2 beds 2 baths1,026 sq. ft.724 Graham Way, Knoxville, TN 37912
MLS# 1320415Listed by: VOLUNTEER REALTY - New
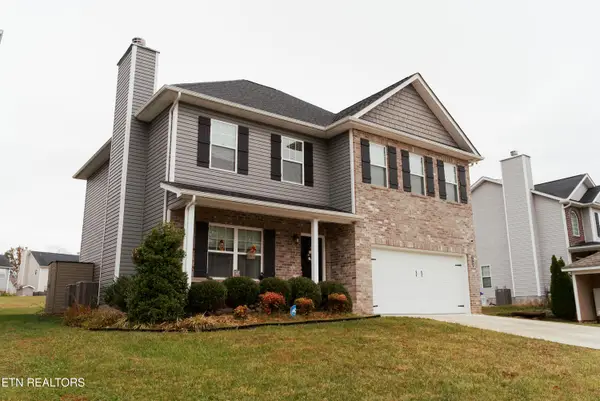 $420,000Active3 beds 3 baths2,102 sq. ft.
$420,000Active3 beds 3 baths2,102 sq. ft.5840 Rain Cloud Rd, Knoxville, TN 37918
MLS# 1320416Listed by: REALTY EXECUTIVES ASSOCIATES - New
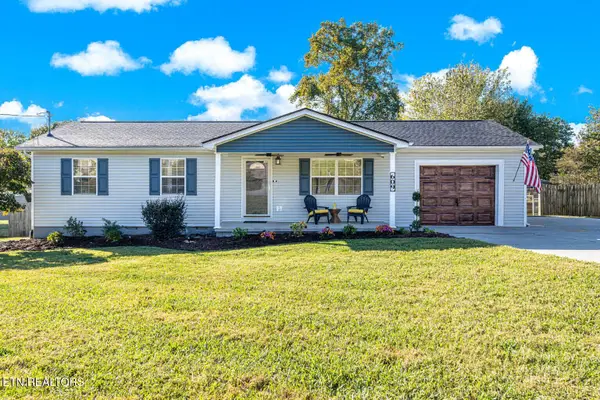 $375,000Active3 beds 2 baths1,050 sq. ft.
$375,000Active3 beds 2 baths1,050 sq. ft.609 Arlington Drive, Knoxville, TN 37934
MLS# 1320418Listed by: THE REAL ESTATE OFFICE - New
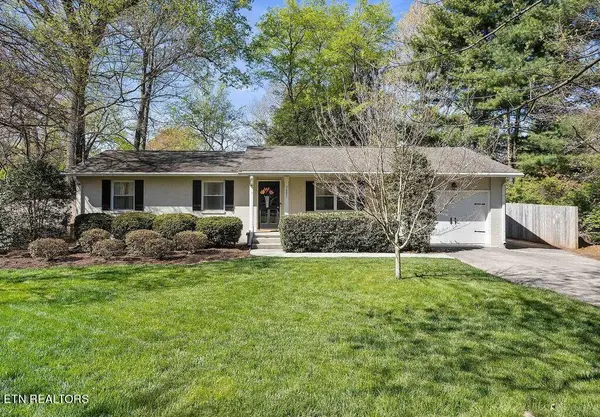 $495,000Active3 beds 2 baths1,155 sq. ft.
$495,000Active3 beds 2 baths1,155 sq. ft.7005 Nubbin Ridge Rd, Knoxville, TN 37919
MLS# 1320422Listed by: REALTY EXECUTIVES ASSOCIATES 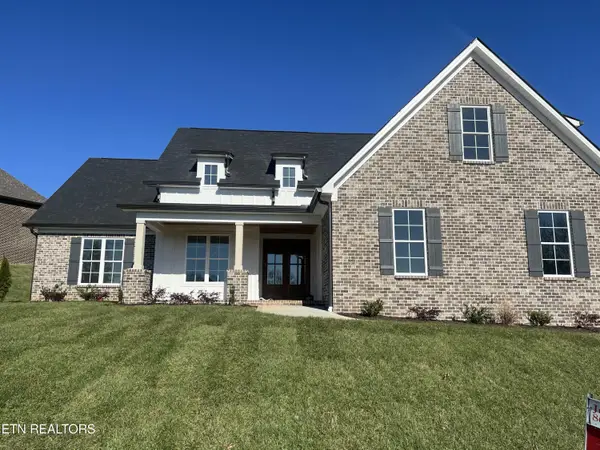 $746,400Pending3 beds 3 baths2,813 sq. ft.
$746,400Pending3 beds 3 baths2,813 sq. ft.3766 Holly Berry Drive, Knoxville, TN 37938
MLS# 1320250Listed by: KELLER WILLIAMS REALTY- New
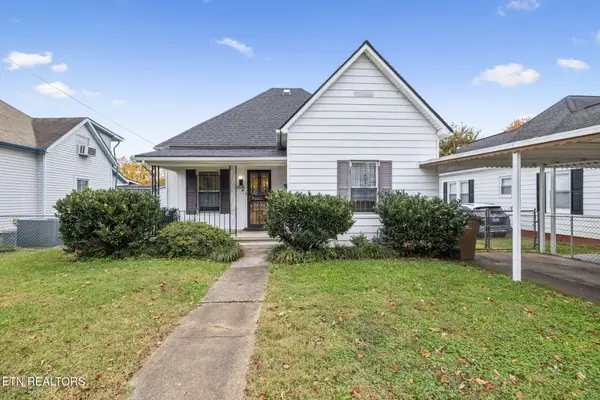 $319,000Active2 beds 2 baths1,231 sq. ft.
$319,000Active2 beds 2 baths1,231 sq. ft.1618 Lawson Ave, Knoxville, TN 37917
MLS# 1320410Listed by: REALTY EXECUTIVES ASSOCIATES
