3301 Knox Lane, Knoxville, TN 37917
Local realty services provided by:Better Homes and Gardens Real Estate Jackson Realty
3301 Knox Lane,Knoxville, TN 37917
$279,900
- 3 Beds
- 2 Baths
- 1,545 sq. ft.
- Single family
- Pending
Listed by:darlene dehart
Office:remax first
MLS#:1320176
Source:TN_KAAR
Price summary
- Price:$279,900
- Price per sq. ft.:$181.17
About this home
Welcome to this beautifully maintained 3-bedroom, 2-bath brick ranch, offering 1,545 sq ft of comfortable one-level living on a large, level 0.742-acre lot right in the city! Built in 1965, this home blends original character with thoughtful updates and modern convenience—all just 10 minutes from downtown Knoxville.
Step inside to find freshly painted interiors, original hardwood floors in the living room and bedrooms, and a brick wood-burning fireplace that adds warmth and charm. The garage has been converted into additional living space or a spacious primary suite with ensuite bath and a private entrance —perfect for in-law quarters, guests, or a home office. The split-bedroom layout offers privacy, while the kitchen and dining area features vinyl flooring and a sliding glass door leading to a 10x30 deck. The large utility/pantry room off the kitchen opens to the backyard for easy access. Natural gas is available but not connected to home.
The spacious backyard offers the perfect blend of relaxation and functionality! Enjoy plenty of open, level space—ideal for gardening, pets, or play—along with a firepit area for outdoor gatherings and a 10x30 deck for grilling or entertaining. Two apple trees and two peach trees provide seasonal color and fresh fruit, while the storage building adds convenient space for tools or hobbies. With its private, park-like feel and mature setting, this backyard is a rare find in the city!
Updates include encapsulated crawlspace (5 yrs) with sump pump & dehumidifier, HVAC (3 yrs), updated ductwork (4 yrs), 50-gallon electric water heater (3 yrs), and dishwasher (4 yrs). There is a built-in wall safe in the bedroom for your valuables.
Conveniently located near shopping, restaurants, and parks—this Northeast Knoxville gem offers classic charm, modern comfort, and a spacious lot rarely found in the city!
Contact an agent
Home facts
- Year built:1965
- Listing ID #:1320176
- Added:3 day(s) ago
- Updated:November 01, 2025 at 04:12 PM
Rooms and interior
- Bedrooms:3
- Total bathrooms:2
- Full bathrooms:2
- Living area:1,545 sq. ft.
Heating and cooling
- Cooling:Central Cooling
- Heating:Central, Electric, Heat Pump
Structure and exterior
- Year built:1965
- Building area:1,545 sq. ft.
- Lot area:0.74 Acres
Schools
- High school:Fulton
- Middle school:Whittle Springs
- Elementary school:Spring Hill
Utilities
- Sewer:Public Sewer
Finances and disclosures
- Price:$279,900
- Price per sq. ft.:$181.17
New listings near 3301 Knox Lane
- New
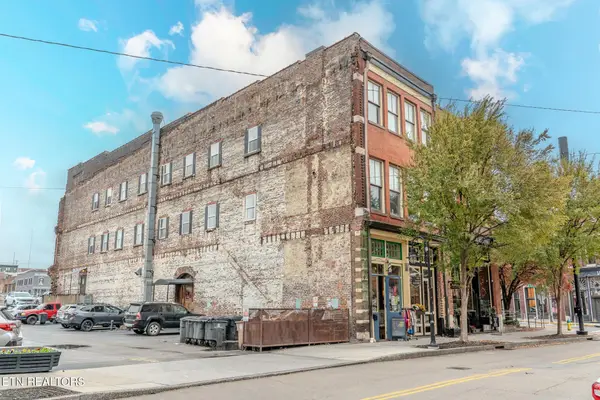 $629,900Active2 beds 2 baths1,220 sq. ft.
$629,900Active2 beds 2 baths1,220 sq. ft.105 W Jackson Ave #2, Knoxville, TN 37902
MLS# 1320543Listed by: REALTY EXECUTIVES ASSOCIATES - New
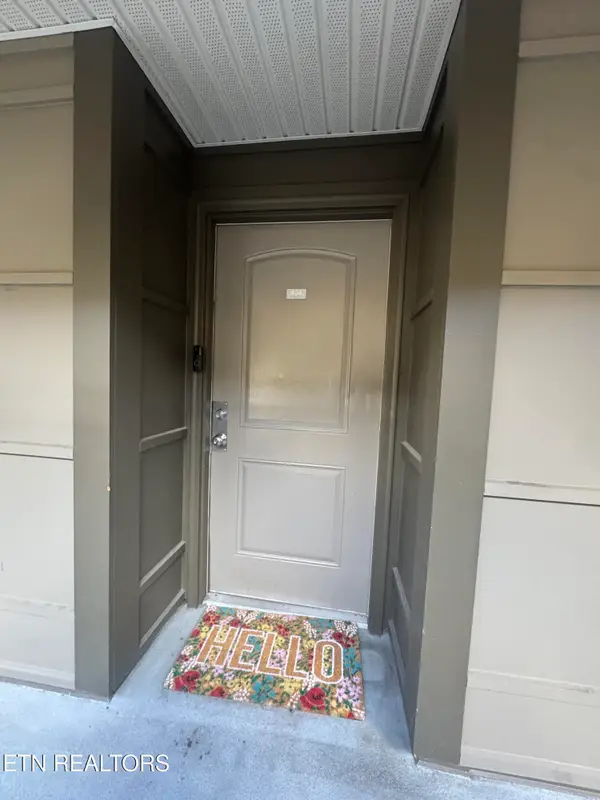 $635,000Active3 beds 2 baths1,040 sq. ft.
$635,000Active3 beds 2 baths1,040 sq. ft.1735 Lake Ave #404, Knoxville, TN 37916
MLS# 1320545Listed by: UNIVERSITY REAL ESTATE & PROPERTY MGMT., LLC - New
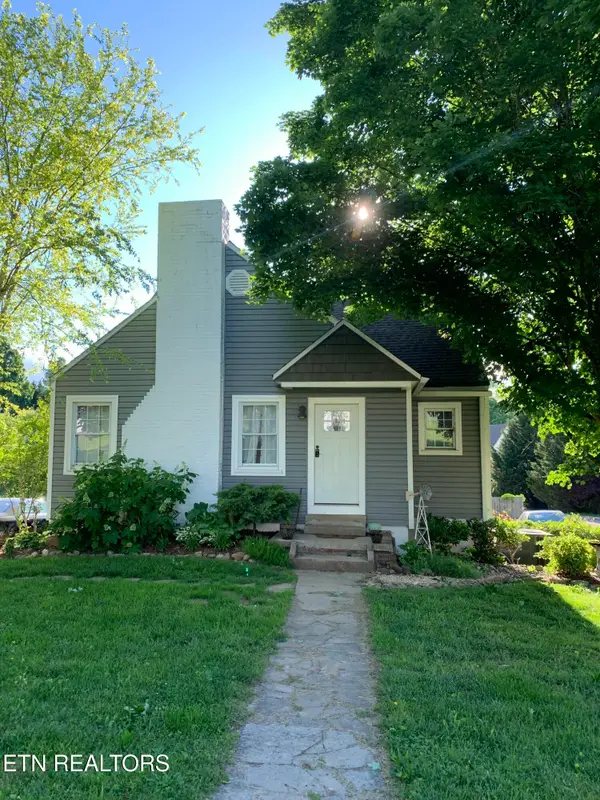 $369,900Active4 beds 2 baths1,711 sq. ft.
$369,900Active4 beds 2 baths1,711 sq. ft.10200 Boston Lane, Knoxville, TN 37932
MLS# 1320538Listed by: UNITED REAL ESTATE SOLUTIONS - New
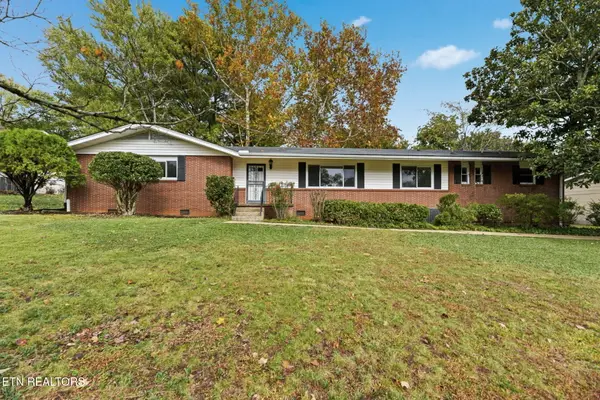 $499,900Active4 beds 3 baths2,515 sq. ft.
$499,900Active4 beds 3 baths2,515 sq. ft.8013 Bennington Drive, Knoxville, TN 37909
MLS# 1320514Listed by: WALLACE - New
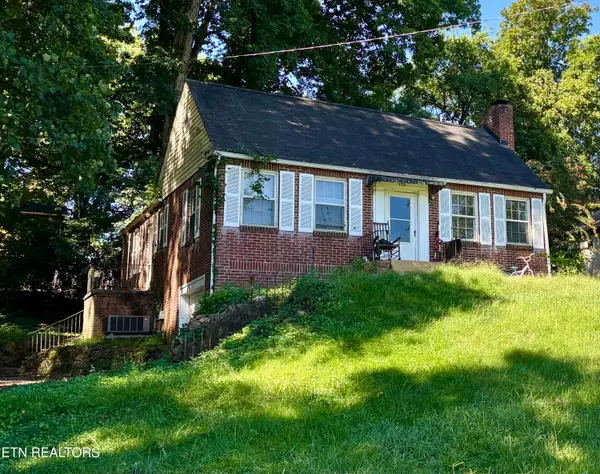 $220,000Active3 beds 1 baths1,216 sq. ft.
$220,000Active3 beds 1 baths1,216 sq. ft.106 Overbrook Drive, Knoxville, TN 37920
MLS# 1320516Listed by: REALTY EXECUTIVES ASSOCIATES - New
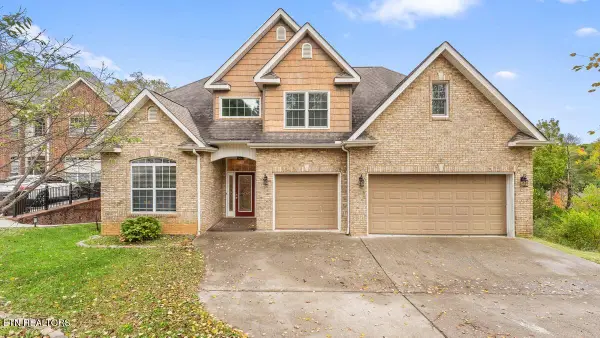 $1,100,000Active6 beds 5 baths5,700 sq. ft.
$1,100,000Active6 beds 5 baths5,700 sq. ft.1809 Cascade Falls Lane, Knoxville, TN 37931
MLS# 1320525Listed by: MG RISE REAL ESTATE GROUP - Coming Soon
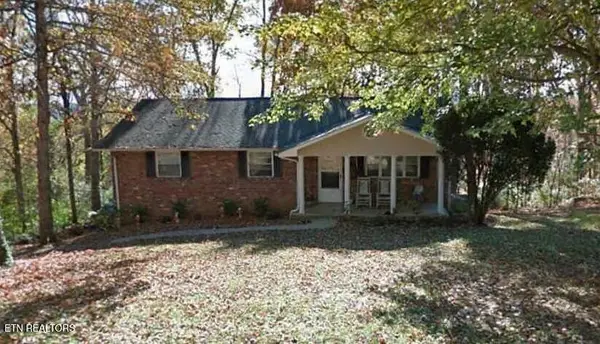 $370,000Coming Soon4 beds 3 baths
$370,000Coming Soon4 beds 3 baths4510 NE Mockingbird Drive Drive, Knoxville, TN 37918
MLS# 1320526Listed by: REALTY EXECUTIVES ASSOCIATES - New
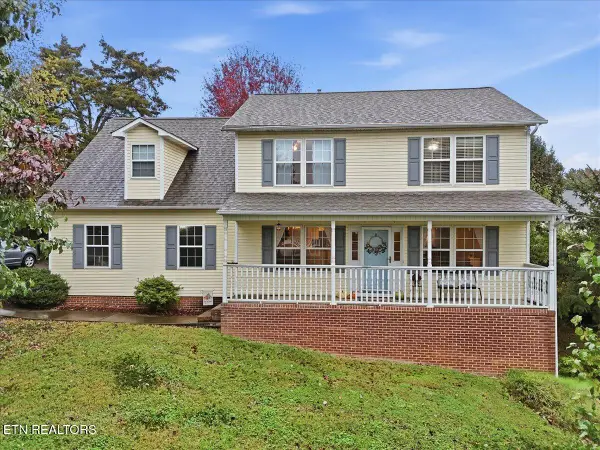 $485,000Active3 beds 3 baths2,123 sq. ft.
$485,000Active3 beds 3 baths2,123 sq. ft.1401 Zachary Taylor Rd Rd, Knoxville, TN 37922
MLS# 1320527Listed by: REALTY EXECUTIVES ASSOCIATES - New
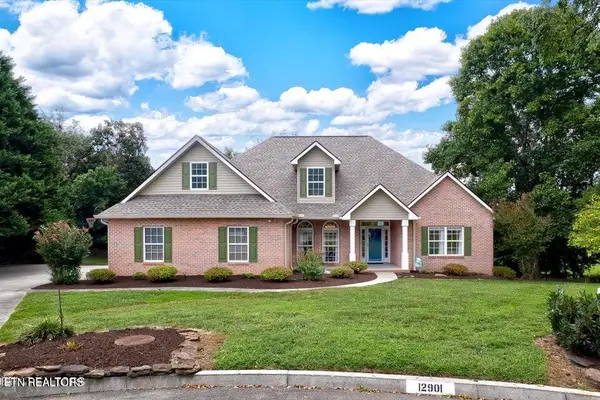 $700,000Active4 beds 3 baths3,225 sq. ft.
$700,000Active4 beds 3 baths3,225 sq. ft.12901 Lady Slipper Lane, Knoxville, TN 37934
MLS# 1320528Listed by: KELLER WILLIAMS SIGNATURE - New
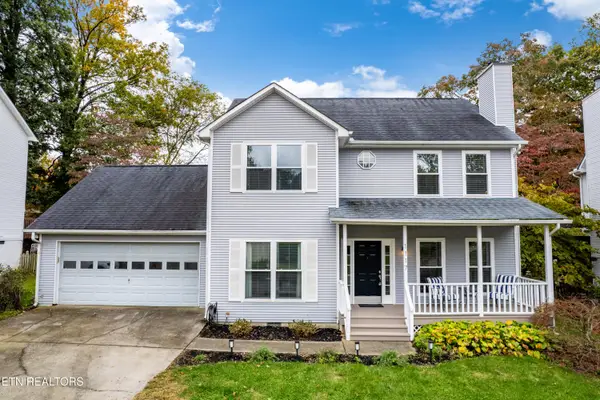 $435,000Active3 beds 3 baths2,004 sq. ft.
$435,000Active3 beds 3 baths2,004 sq. ft.1117 Edenbridge Way, Knoxville, TN 37923
MLS# 1320532Listed by: EXP REALTY, LLC
